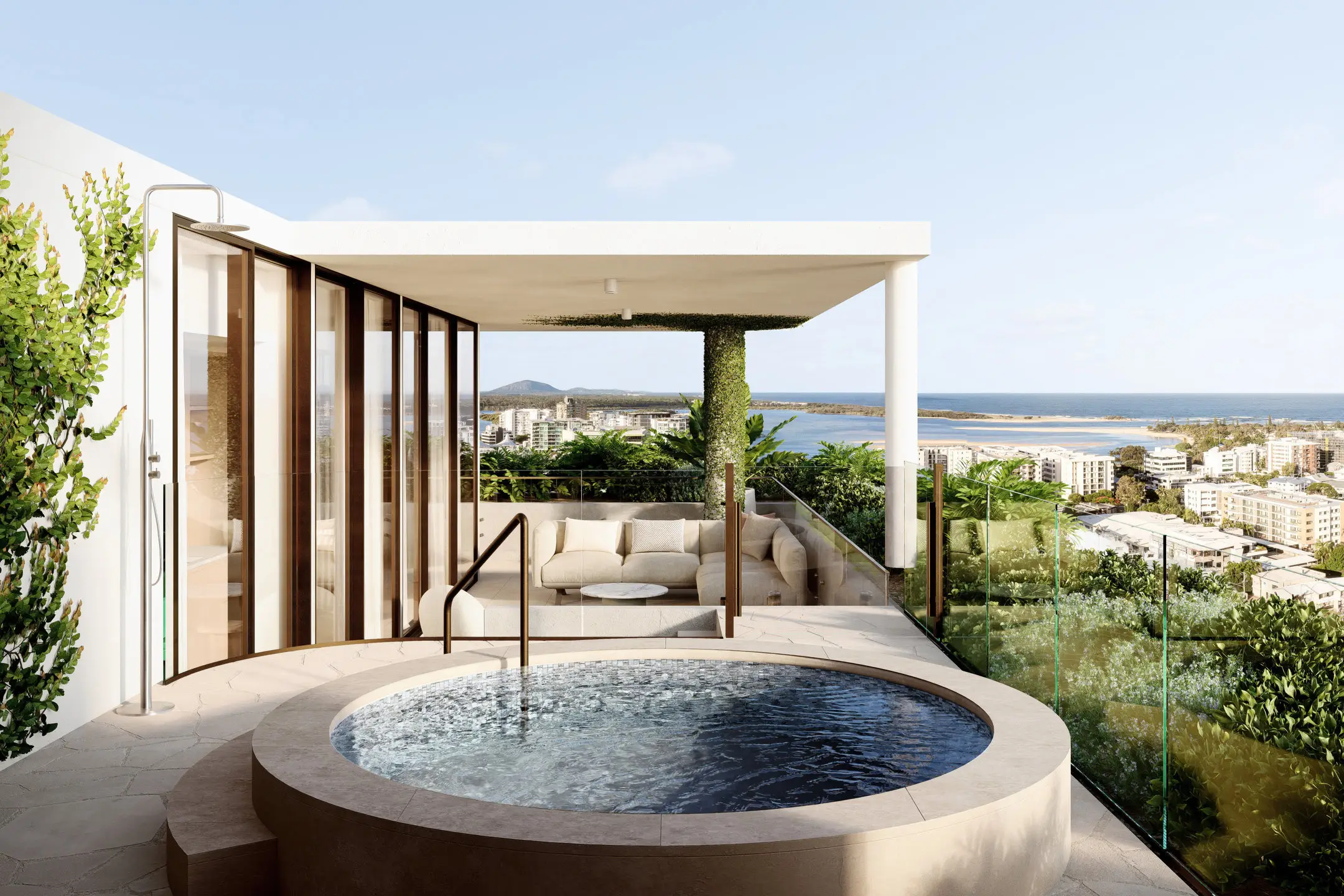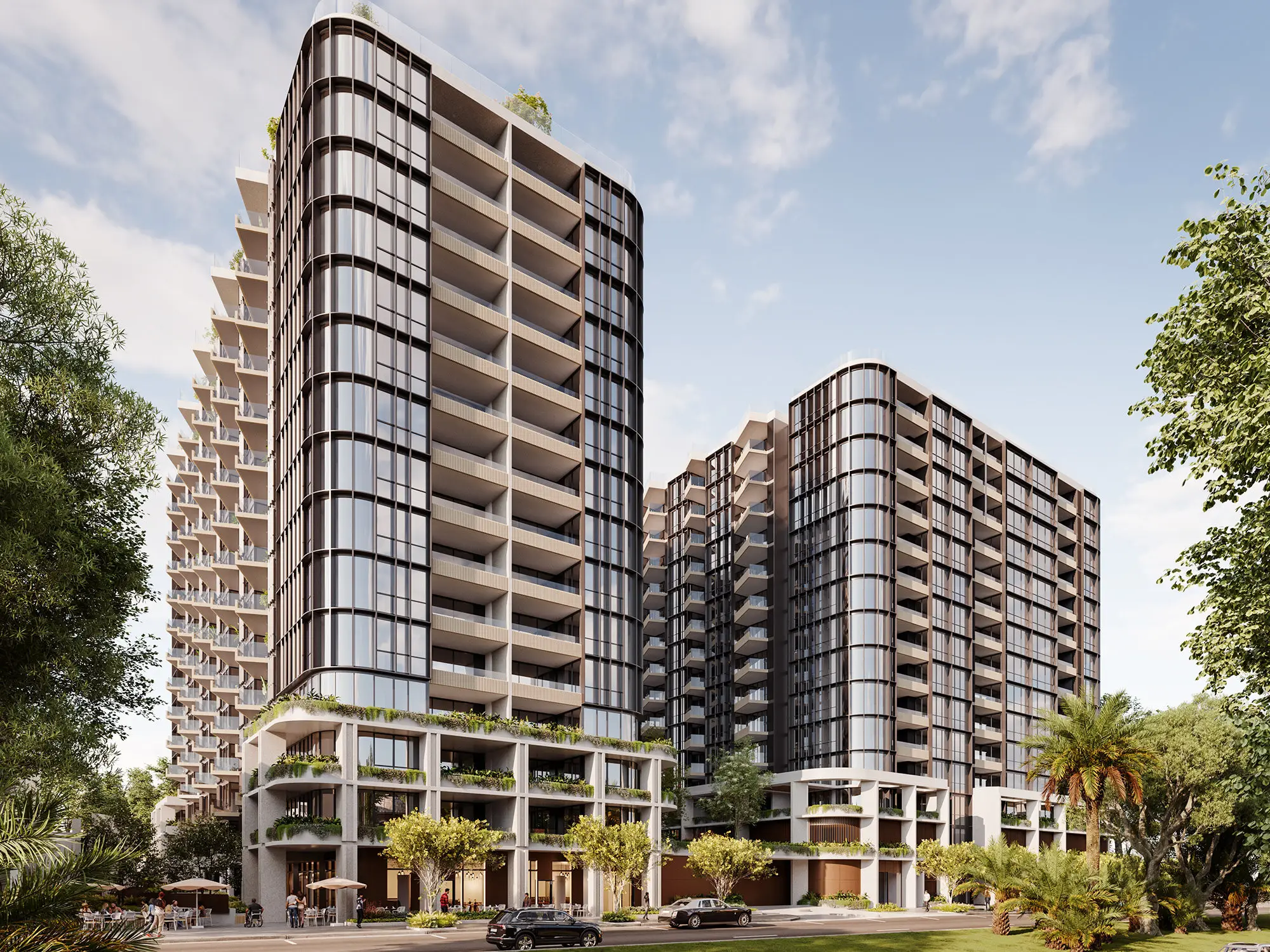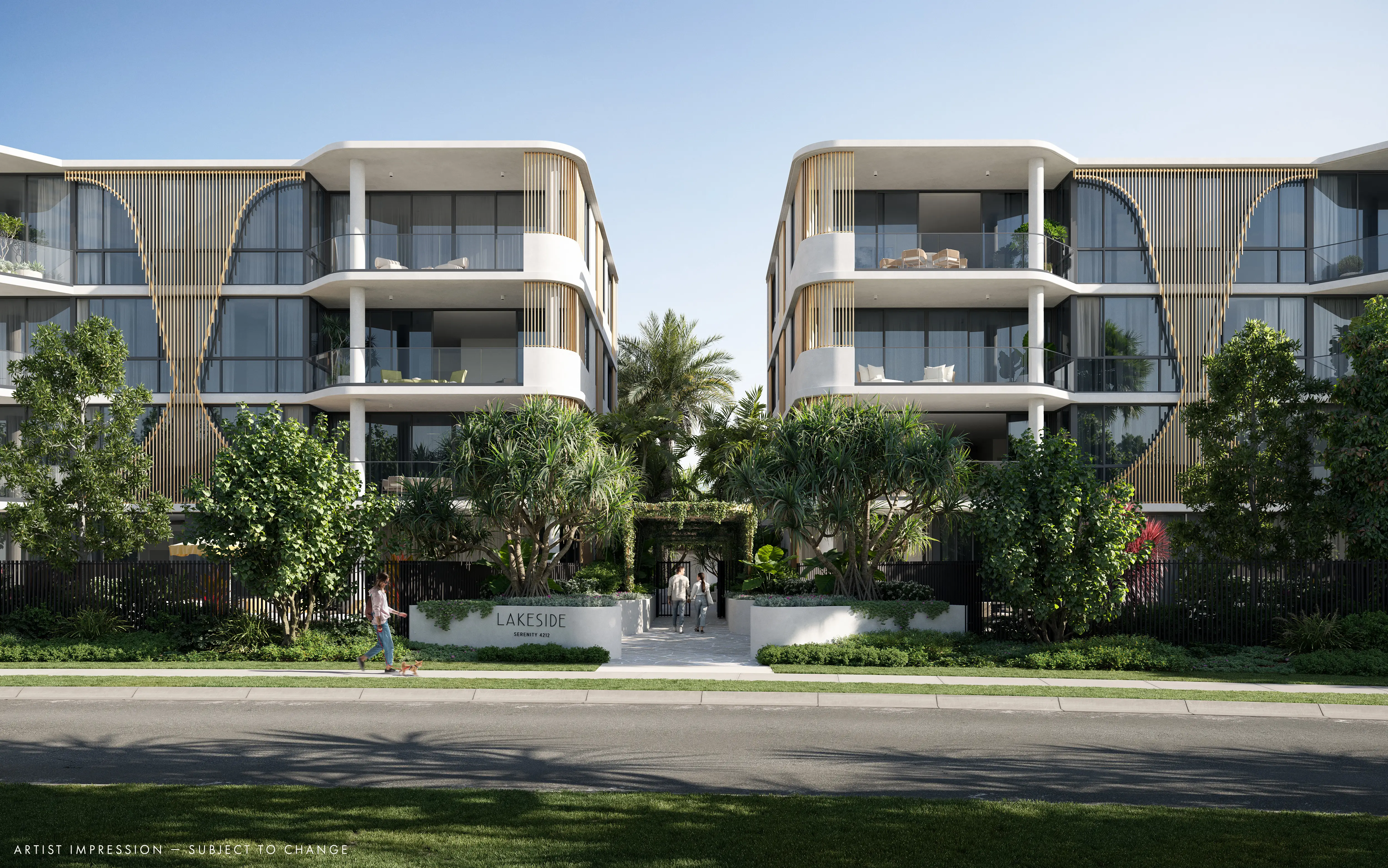
Sekisui House Australia has unveiled its plans for the next stage of its major renewal project at Melrose Park, located on the outskirts of Parramatta.
Designed by GroupGSA, the 6th stage includes plans for 468 additional apartments and represents a significant step in the transformation of the former industrial precinct into a vibrant master-planned community. The proposal is the second planning submission for Melrose Park filed with the Sydney Central City Planning Panel this year, following the application in March for 368 apartments in Stage 5, also designed by GroupGSA.
Stage 6 comprises two towers ranging from 20 to 24 storeys with an estimated end value of $450 million. Sekisui House Australia project director Alex Grujovski said the development will offer a mix of dual-key multi-generational apartments, and one-, two-, and three-bedroom units, if approved.
“A huge transformation is underway at Melrose Park, and Stage 6 will be the first stage to truly signify this transformation and what’s to come,” Grujovski said.
“The recent approval of Parramatta Light Rail Stage 2 paves the way for improved connectivity and convenience within the Melrose Park masterplan community.
"It unlocks the long-awaited public transport link connecting Melrose Park with Wentworth Point, with direct access between Sydney Olympic Park and Parramatta CBD.”

GroupGSA Principal and project lead Alister Eden said the proposed residential design caters to a wide range of demographics and provides greater housing choices within the locality.
“Situated as the most northerly and topographically elevated site in the precinct, the two towers will contribute to this evolving skyline and serve as key urban markers along the Victoria Road corridor,” Eden said.
A standout feature is the rooftop pool and recreation deck, designed in collaboration with landscape architects Aspect Studio, offering residents panoramic views over the masterplan area and towards the Parramatta River and Sydney Olympic Parklands.
The development prioritises a strong landscaped design to enhance the residential experience, promoting a resort-style lifestyle with diverse internal and external communal spaces. At the ground level, a lush, landscaped interface will enhance the surroundings and integrate the building with the public edges of the site. This includes a publicly accessible through-site link, forming part of a larger north-south connection that will link new residents with the 17,586 sqm central park, schools, and future town centre.
Eden said the design incorporates a sophisticated palette of materials and fine detailing, aligning with the elevated repositioning of the masterplan and Sekisui House Australia's vision for Melrose Park.
The use of masonry and pigmented concrete, combined with bronze and rose gold metal detailing, including a feature rooftop pergola, creates a shimmering effect that enhances the building's aesthetic appeal.
“The façade design is a subtle reference to the effect of scattered light that filters through the trees, conceptualising this as an arboreal community living high amongst the tree canopy,” Eden said.
When completed, the 30-hectare Melrose Park masterplan is expected to house 6,000 new apartments.
For more off-the-plan apartments, lifestyle, and property news, click here.


