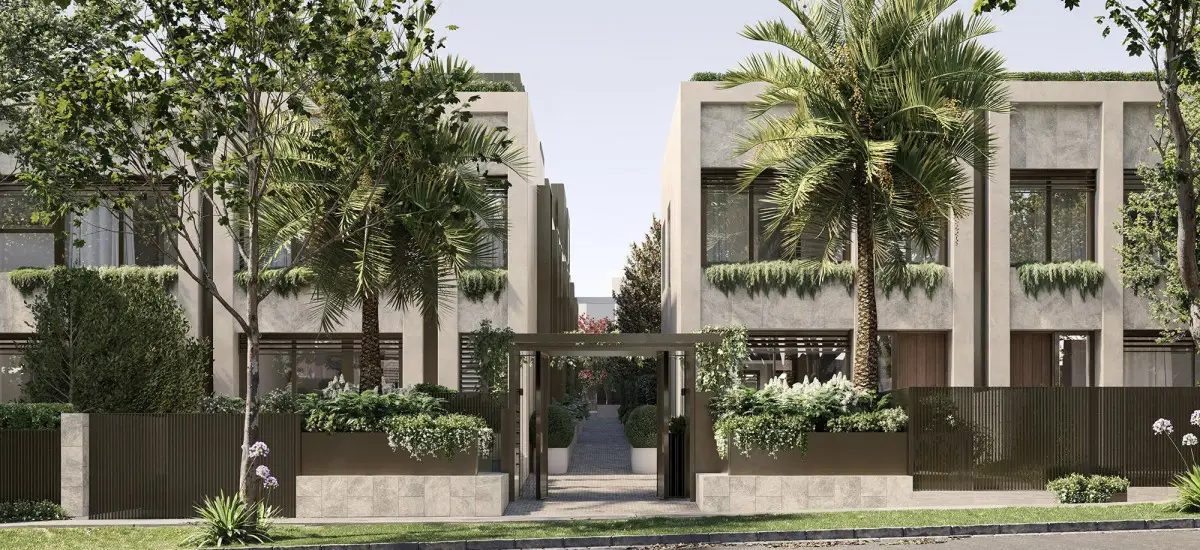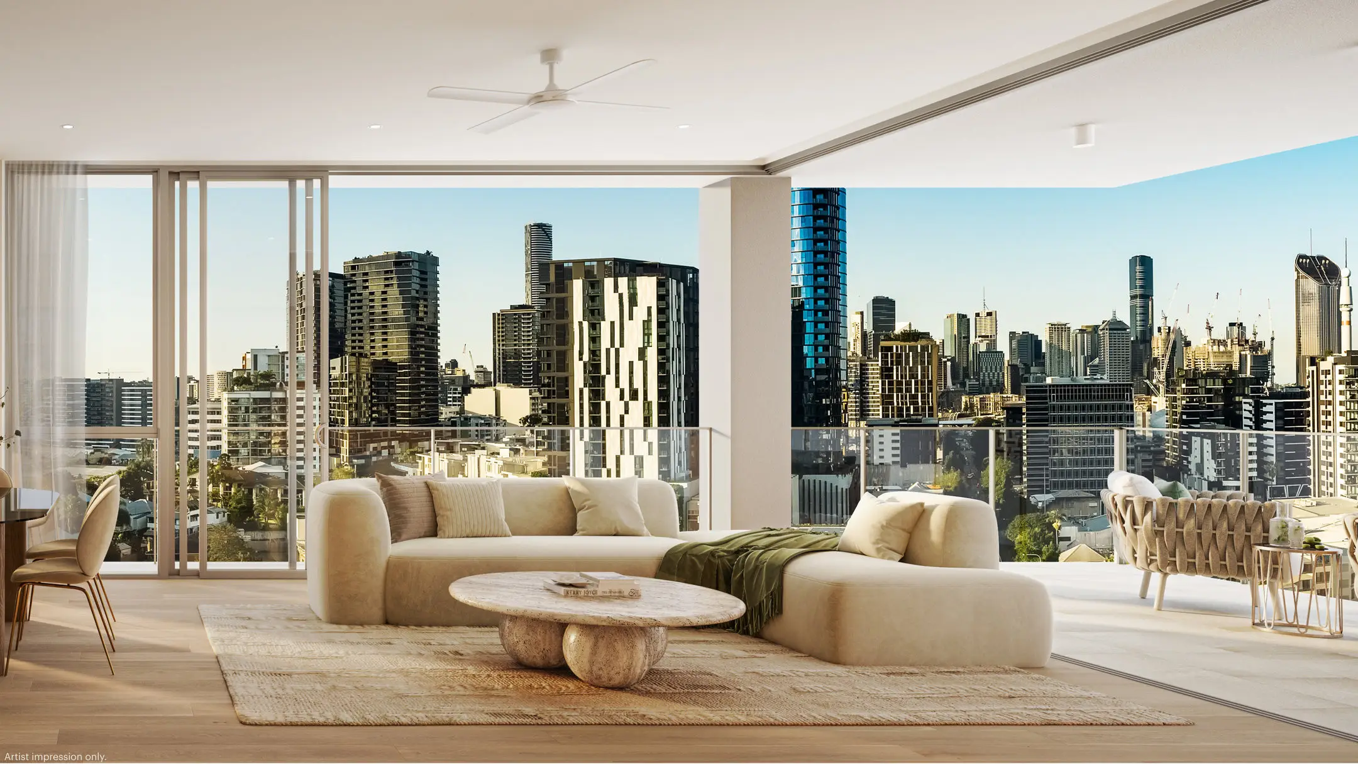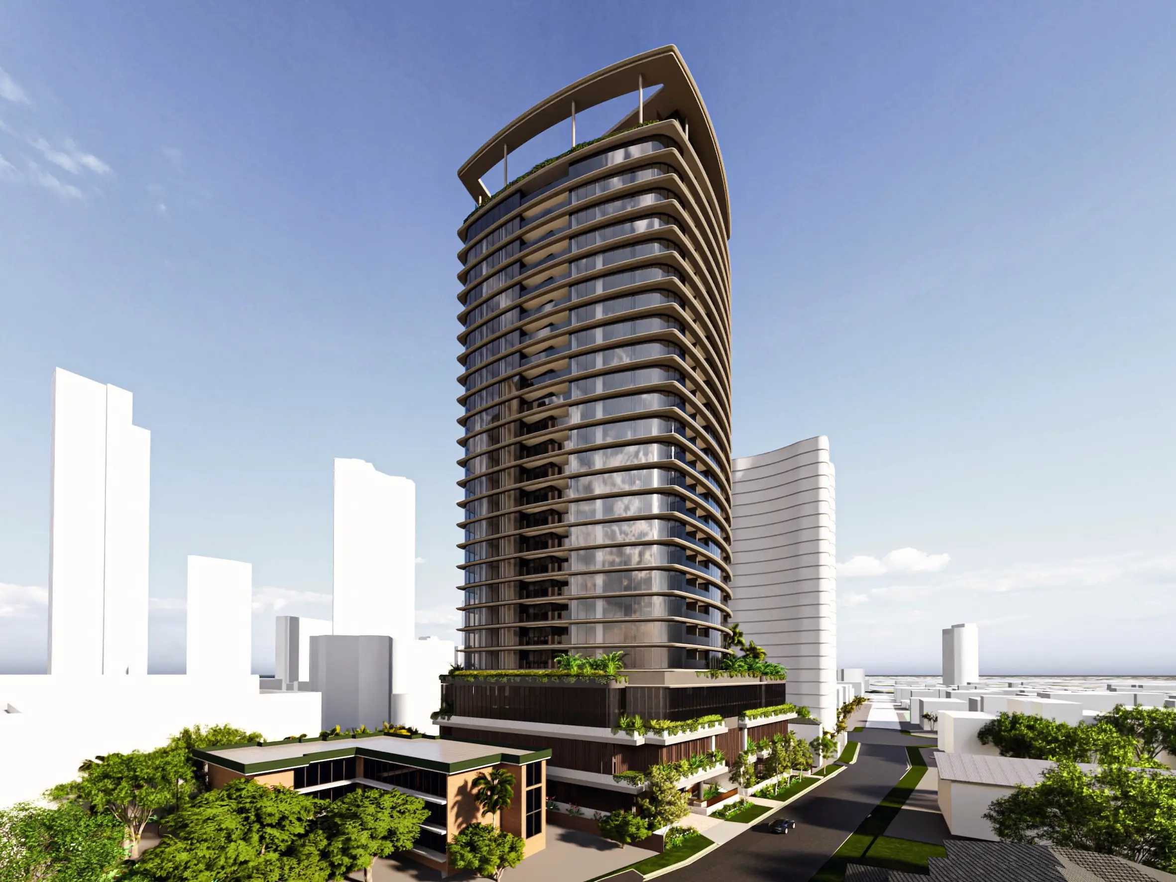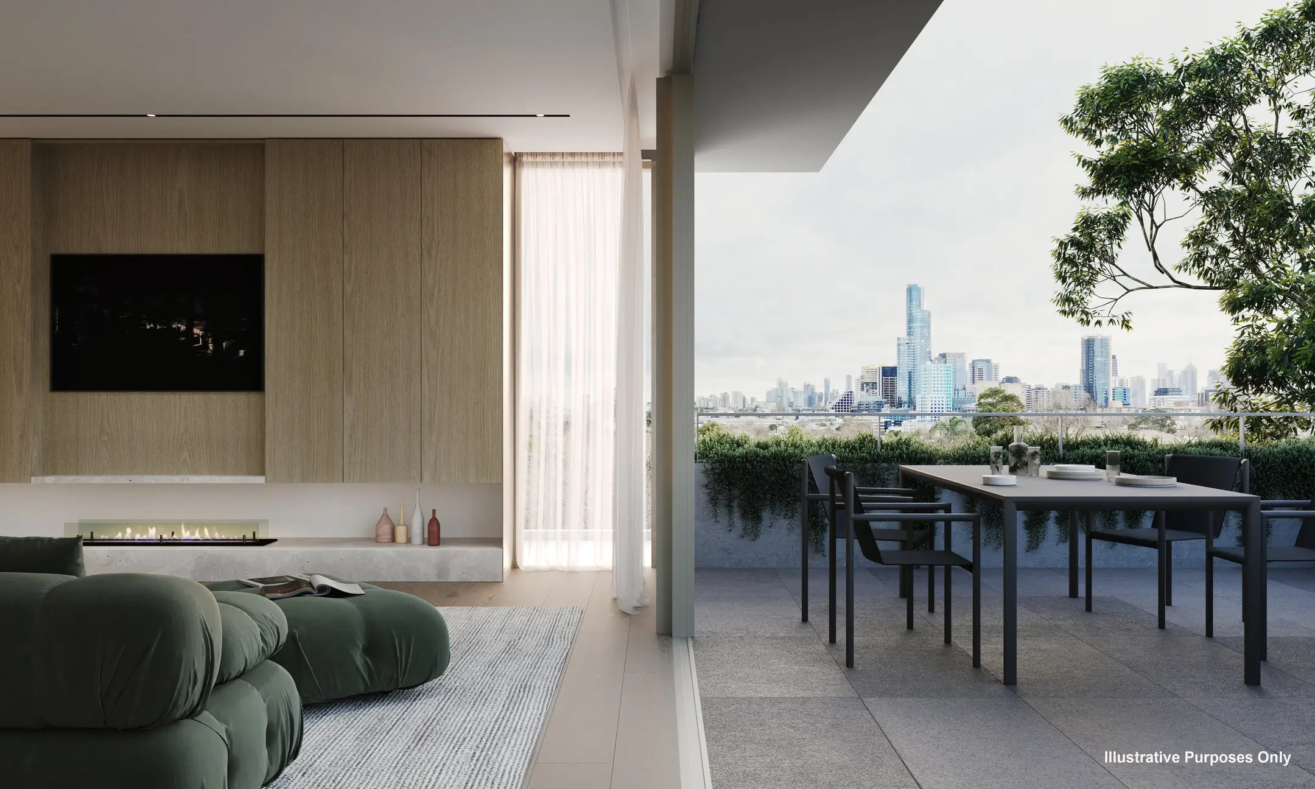

AT A GLANCE:
- Bedrooms: 3, 4, or 5 Bedrooms
- Living Rooms: 1, 2, or 3 Living Rooms
- Developer: MontCoeur
- Builder: PC Whitehall
- Address: 18 Scott Grove, Glen Iris, VIC
Nestled in one of Glen Iris’ most sought-after pockets, Orchard Mews presents a brand-new collection of luxury townhomes that blend timeless design and thoughtful sustainability with a strong sense of community.
Developed by Melbourne property developer MontCoeur and architecturally designed by the award-winning team at Cera Stribley, this limited collection offers an exceptional lifestyle in a leafy, tightly held street, where a flexible space in each residence can help you realise your dream home.

Designed for modern Glen Iris living
Designed to reflect its leafy context, Orchard Mews is both timeless and contemporary. The townhomes feature classic proportions, luxurious finishes, and lush landscaping by renowned landscape architect Jack Merlo. The architecture appears as two distinct yet connected forms, united by a central pedestrian Mews that encourages community connection.
Every detail within the townhomes has been curated to cater to varying lifestyles and preferences, where buyers can choose between three, four or five-bedroom layouts.
Are you a movie buff, a golfer, an entertainer, wine connoisseur or into health and wellbeing? You'll love the rare offering of Orchard Mews, with each townhome featuring a flexible space that can be customised into your choice of:
- A Wellness Centre
- Golf Simulator
- Wine and Cheese Room
- Home Cinema
- Spare Bedroom
- Or work with the experienced team to design a space that is truly you!

Why have a single living area when you can have three?
Unlike typical apartments or townhouses that offer just one living area, Orchard Mews delivers up to three distinct living zones - unlocking flexibility, privacy, and lifestyle potential.
Whether it's a retreat for reading or watching your favourite sport, a vibrant space for entertaining, or a dedicated zone for kids or work-from-home needs, each living area serves a unique purpose. This multi-zone layout supports modern family dynamics, enhances resale appeal, and elevates day-to-day comfort.
It’s not just more space - it’s smarter space.
Across each residence, standout inclusions such as private internal lifts, private double lock-up garages, and a whole floor dedicated to kitchen, dining, and living to private courtyards, make each home both practical and future-proof.
Kitchens feature premium Miele/Gaggenau appliances and a showstopping honed Champagne Quartz island formed from a single piece of stone. Subtle joinery details, built-in wireless charging, and custom lighting further elevate the interiors.
Natural light is a defining element, where each residence is oriented to maximise sunlight, fresh air, and green views. Generous courtyards and terraces extend living outdoors, perfect for entertaining loved ones over the weekend or a tranquil place to unwind after work.
“There’s a quiet luxury in restraint. Subtle textures and refined forms offer a sense of calm and clarity in the homes,” explains Josh Watt, interior design lead at Cera Stribley.

A location with history and heart
Scott Grove is one of Glen Iris’ most admired addresses, lined with London Plane trees that shift beautifully with the seasons. Once at the heart of Melbourne’s orchard industry, today the area is known for its tree-lined streets, access to leading schools, and proximity to vibrant shopping and dining – the perfect address.
With Orchard Mews coming soon to this coveted postcode, residents will have everything within reach, from the expansive greenery of Central Park to the cafes of High Street Armadale and the dining institutions of Malvern. Location highlights such as Cabrini Private Hospital, Kooyong Lawn Tennis Club, and a selection of Melbourne’s most prestigious schools, including Sacre Coeur, Scotch College, and Korowa, are just minutes away.
It’s a rare balance of peace, prestige, and convenience, where a walk down the street feels like an escape, yet the CBD and MCG are very accessible.

Feel secure, feel at home
At Orchard Mews, peace of mind comes built in.
With secure basement parking, smart video intercoms, and keyless entry systems, inside a secure community, every security measure has been thoughtfully designed to help you feel safe and settled. Well-lit pathways, constant human and video surveillance and a connected community atmosphere create a sense of quiet confidence.
For downsizers seeking security without compromise, Orchard Mews offers the security of a private sanctuary with the ease of modern living.
Sustainability built in
Sustainability is embedded in Orchard Mews from the ground up. The all-electric development includes EV-ready infrastructure, double glazing, and cross-ventilation to reduce energy use. A 41,000-litre rainwater harvesting system, drought-tolerant native landscaping, and secure bike parking support a greener lifestyle.
Through MontCoeur’s Clean Earth Future Initiative, 500 trees will be planted for every home, offsetting the household's carbon emissions for 25 years.

A place to belong
Beyond the architecture and interiors, Orchard Mews has been designed as a community. Shared green spaces, landscaped seating areas, and friendship-building traditions, such as the annual release of Orchard Mews Apple-Infused Gin, foster neighbourly connection.
As Andrew Hogan, MontCoeur’s managing director, puts it, “Orchard Mews is a place where an affluent community thrive, where people become lifelong friends, where people are at their best and where positive energy abounds. It's a place where you truly vive la vie; live the life.”
Three, four and five-bedroom townhomes with one, two or three living areas are selling at Orchard Mews. Priced from $1.95 million for a three-bed, two-bath, one study, and two-car park residence.



