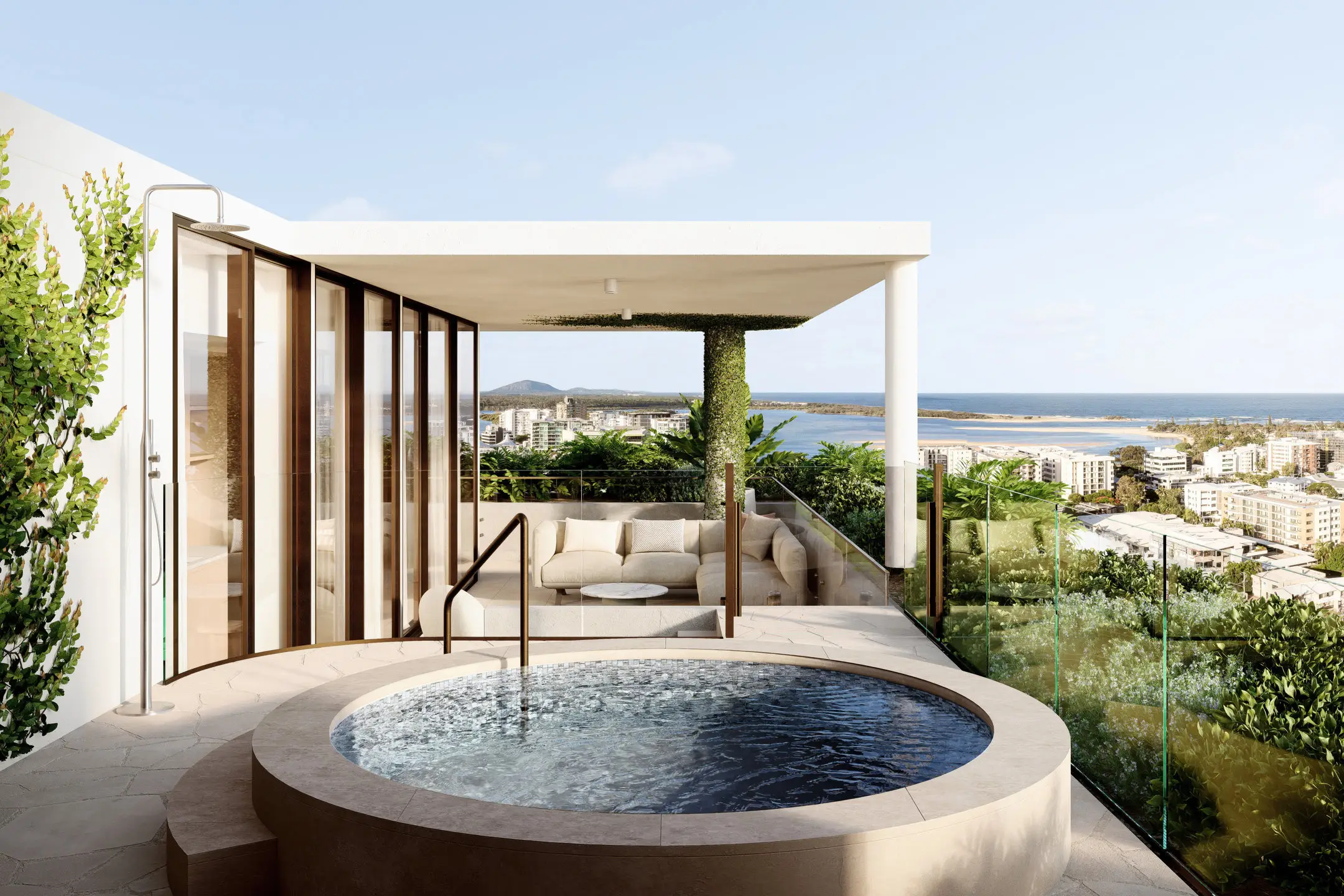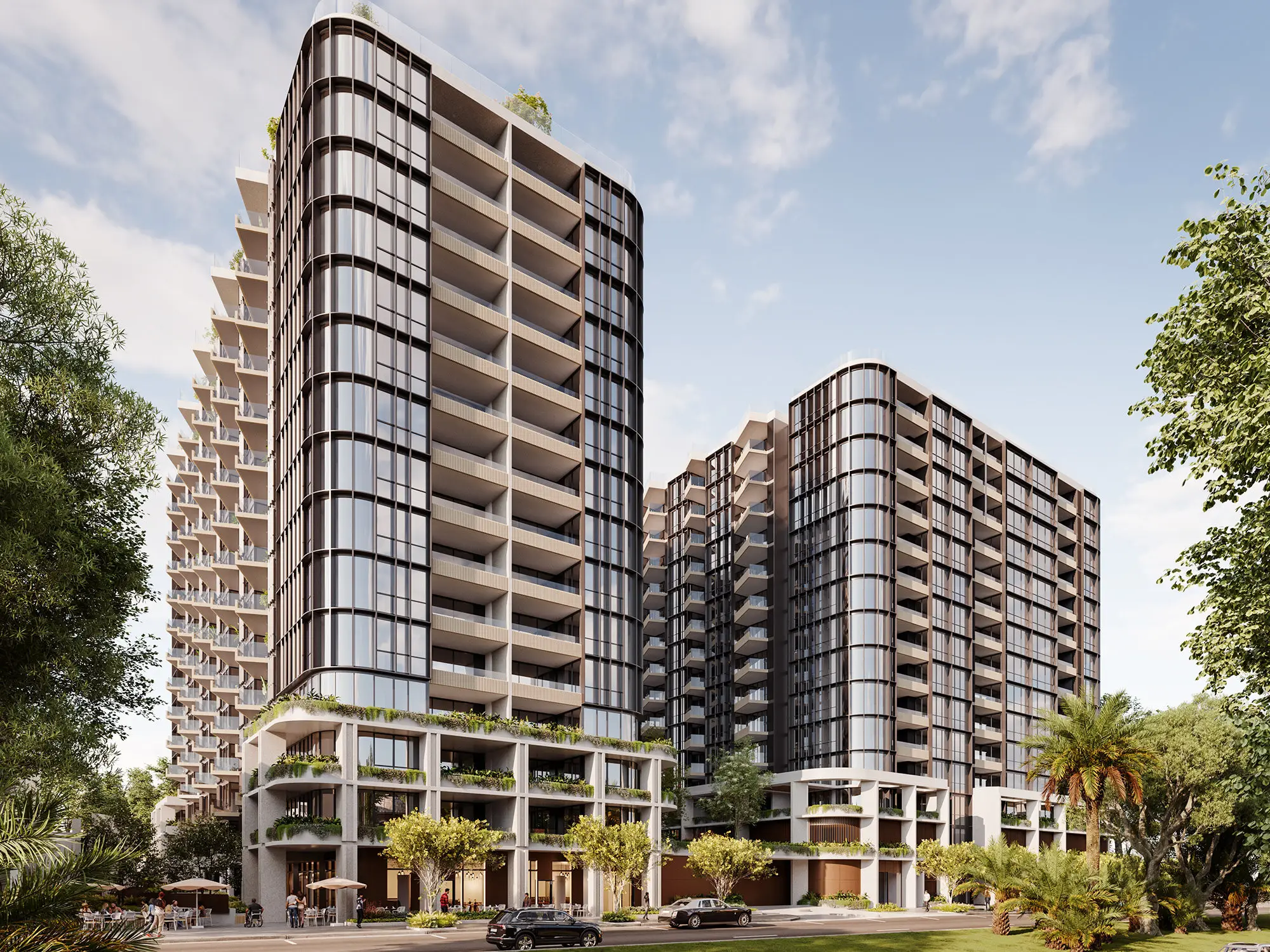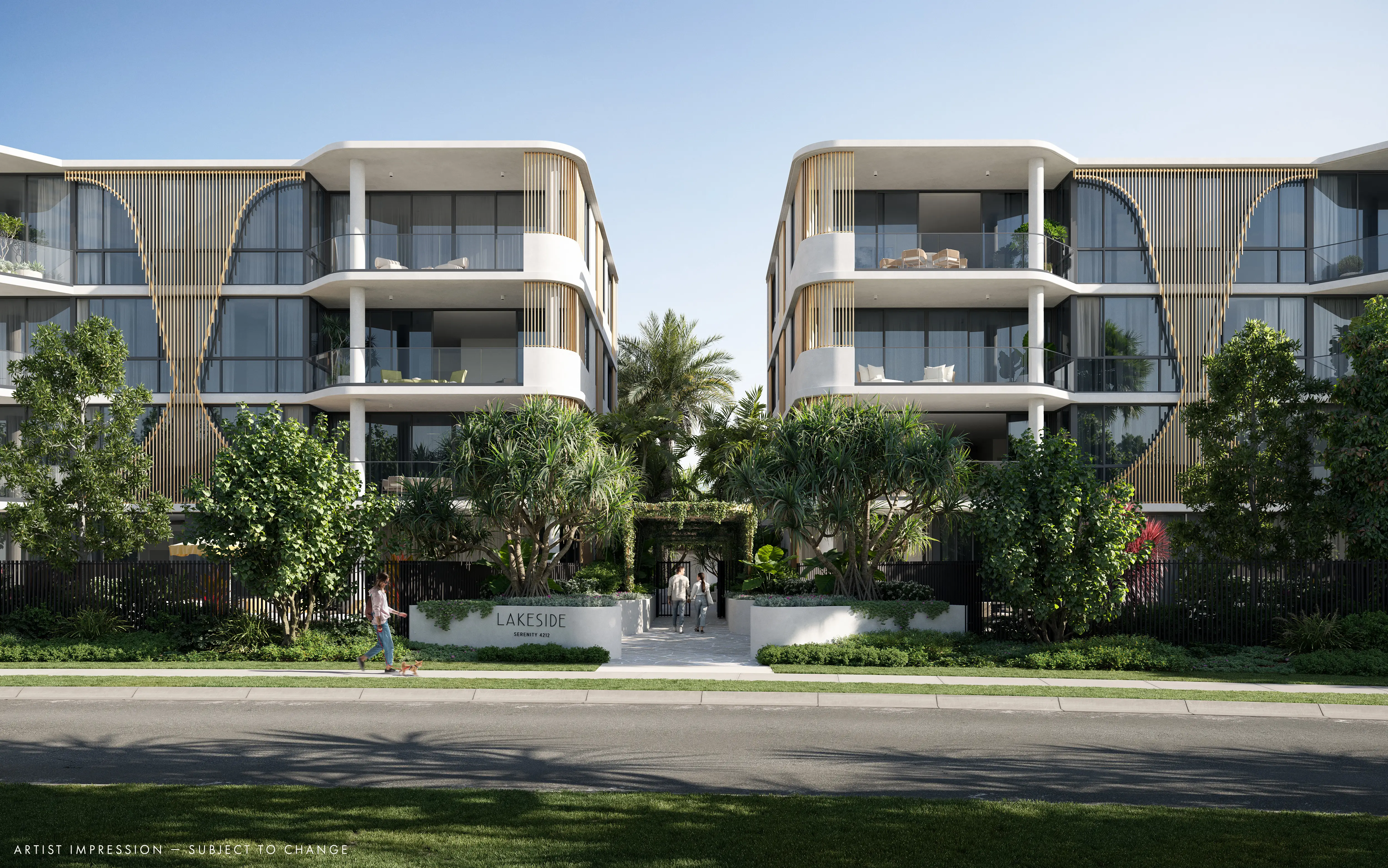
Schachter Group and Cera Stribleys latest Caulfield building - Fabric - is piquing the market's interest thanks to its harmonious balance between style and a suite of sustainable and communal building features.
Fabric has been meticulously crafted by a team of the industry's finest to present a collection of one, two and three-bedroom residences (priced from $445,000 to $1,895,000) that enrich the lives of their occupants - all guided by principles of sustainability and community.
Boasting an 8.9-star energy rating and arguably the best views in Caulfield, Fabric is setting a new benchmark.

From inception through to design and construction, Fabric remains guided by the philosophy that modern livability is rooted in biophilic design practices that reconnect its residents with nature and each other.
Perched atop the development, the communal rooftop veggie patch promotes sustainable food practices by encouraging you to grow your own organic produce. The area features a collection of edible garden beds, alfresco dining amenities and integrated seating that will bring the Fabric community together. The rooftop is also home to one of the development's most unique features - a communal beehive. The beehive is designed to actively address the world's declining honey bee population whilst offering residents an opportunity to harvest their own honey. The hive will also promote the natural biodiversity of the location to actively give back to the wider community.
The rooftop's lush landscaping is echoed throughout every level of the development, creating a harmonious blend of natural and architectural elements. Not only are the effects visually stunning, but the design itself reduces the effects of urban heat island (UHI) to lower the overall temperature of the development, reduce carbon emissions and improve overall air quality.

Inside, all Fabric homes feature a range of eco-conscious elements cleverly integrated within the architecture. Large, double-glazed operable windows and sliding doors do more than invite an abundance of natural light into the living spaces - the premium glazing properties also ensure the homes passively maintain a comfortable ambient temperature and increase acoustic insulation for added privacy.
Fabric's open plan living, kitchen and dining areas present the highest standards of luxury as expected of the award-winning Cera Stribley. While initially, you may notice the timeless marble surfaces, sleek European appliances and cleverly integrated storage options, once you move in, you will quickly come to appreciate the natural cross-flow design elements. The natural ventilation embedded into the architecture allows for natural breezes to run throughout the homes - a luxury not always afforded to traditional apartment designs - to reduce your daily reliance on artificial cooling. When you do need to turn on the air conditioning, rest assured that Fabric homes will quickly achieve optimum thermal comfort thanks to the ducted heating and cooling reverse-cycle unit. All units are future-proofed to integrate with your smart device - allowing you to adjust the temperature before returning home from work.
The living areas spill out onto generous outdoor spaces for an unrivalled indoor-outdoor lifestyle as well as a connection to the natural environment outside. The lush private terraces have been designed to bring nature closer to your new home, removing distractions and rejuvenating you after a long day. Framed by textural foliage, these considered spaces are a sanctuary for both yourself and the wildlife. Similarly, the ground floor apartments connect to expansive courtyards encompassed by established trees, luxuriant garden beds and evergreen shrubs - adding more breathable living space to the homes.
Construction is due to start in early 2022. For more information on Fabric, click here.



