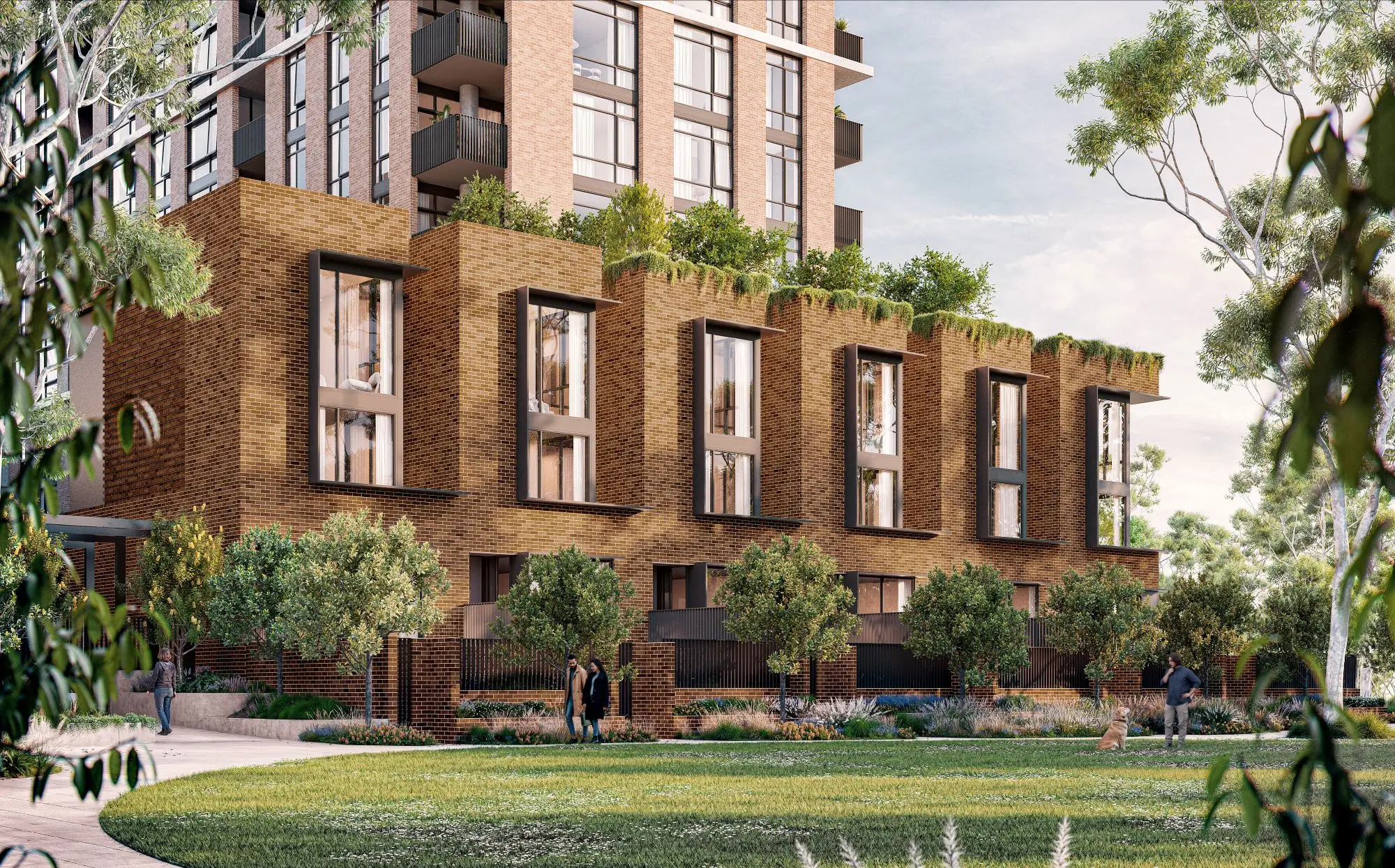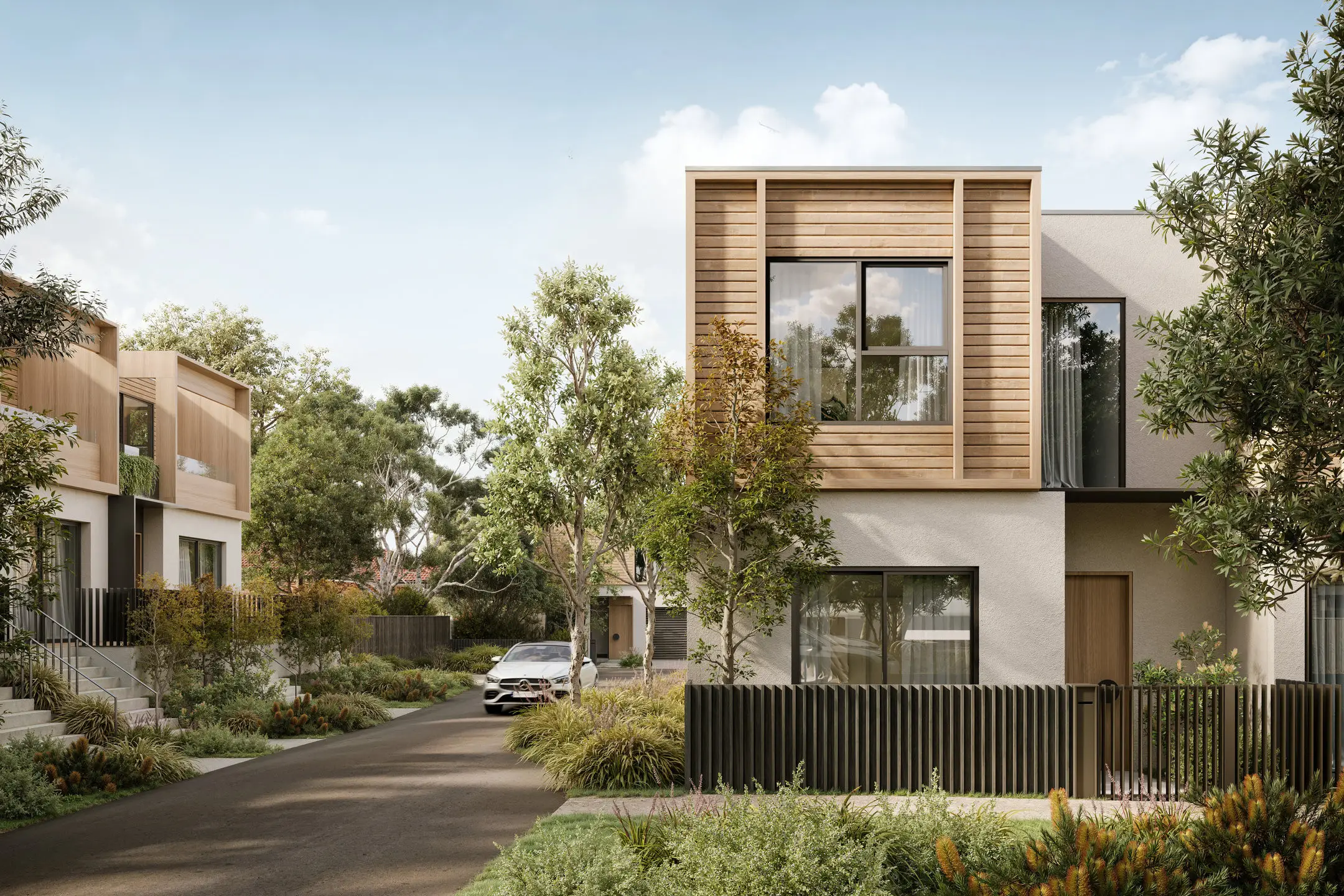
The Rochester is sustainably designed and elegantly detailed, bringing to Fitzroy the chance to take up an effortlessly modern lifestyle that has a point of difference.
Comprising 24 apartments in total, the development from Occasio offers stunning one, two and three bedroom apartments and a penthouse, suitable for a wide range of residents and buyers. The Rochester unequivocally delivers homes of exceptional quality, durability and style, expertly combined with a forward-thinking commitment to sustainability.
The new Fitzroy development has earned an outstanding 7+ star NatHERS rating, a benchmark for environmentally friendly construction and living. The building boasts the ability to have your own electric car charge station and has photovoltaic solar panels on the roof.
 The Rochester draws cultural inspiration from the neighbourhood and celebrates the decidedly hip style that Fitzroy is associated with. Designed by award-winning architecture studio OLA, the carefully articulated and patterned façade of the six-storey building is respectful of its surrounds, creating a subdued yet beautifully textural impact on the streetscape.
The Rochester draws cultural inspiration from the neighbourhood and celebrates the decidedly hip style that Fitzroy is associated with. Designed by award-winning architecture studio OLA, the carefully articulated and patterned façade of the six-storey building is respectful of its surrounds, creating a subdued yet beautifully textural impact on the streetscape.
“OLA is motivated by the desire to provide homes for people to truly live in: homes that, beyond simply being comfortable, provide a sense of joy and well-being on a daily basis,” commented Phil Snowden, Director of OLA Architecture.
The theme of sustainability is continued within, where renowned sustainable design innovators Breathe Architecture have crafted the apartment interiors using ethically sourced materials wherever possible. The terrazzo, deep-stained hardwood wooden floors that are core to the apartment’s colour palette are made from Australian FSC certified timber – easy on the eye and the environment.
Step inside to behold layered, liveable spaces that celebrate beautiful craftsmanship and meticulous attention to detail. Natural materials and rich, beautiful textures take hold of the room to powerful visual effect, creating a space perfectly poised to be complemented by plant decor.
 “Natural light and lush vegetation allow ventilation to flood through each level and create a link to nature,” says Jeremy McLeod Director of Breathe Architecture.
“Natural light and lush vegetation allow ventilation to flood through each level and create a link to nature,” says Jeremy McLeod Director of Breathe Architecture.
Every residence opens onto light-filled terraces, and when the doors are closed, the expansive glazing gives way to spectacular views and offers plenty of in-bound light for the interior.
In the kitchen, the colour scheme takes a darker, more luxuriant form, expressed chiefly through the deep and rich hues of the hardwood timber cabinetry. Raw brass tapware and natural Carrara Marble benchtops add variation that elevates the designer appeal of the space, making it an inviting place to cook and an attractive aesthetic addition to the overall living area. “Reflecting beauty in raw, natural and honest materials, The Rochester's interiors are strong, bold and textured, in reference to the humble, industrious nature of the neighbourhood, while celebrating moments of crafted delight,” adds McLeod.  The bathroom is dominated by a space-expanding mirror and a calming sense of cleanliness afforded by white walls, shower tiles and ceramics. The overall look is a supremely elegant take on simplicity. And with thoughtful storage inclusions and ample space for more than one person to get ready in the morning, the space is perfectly designed for function as much as it is for beauty.
The bathroom is dominated by a space-expanding mirror and a calming sense of cleanliness afforded by white walls, shower tiles and ceramics. The overall look is a supremely elegant take on simplicity. And with thoughtful storage inclusions and ample space for more than one person to get ready in the morning, the space is perfectly designed for function as much as it is for beauty.
Living in the heart of Fitzroy, residents will enjoy a Melbourne lifestyle that centres around the benefits of having the city’s most exciting and eclectic streets at your doorstep. Surround yourself with the nexus of famed shopping and dining streets, all the while having Melbourne CBD just a short tram or train ride away.
Apartments with car space start from $490,000 and the display suite is now open.
For more information or to enquire about The Rochester, click here.
Discover more trendy apartments available to buy off the plan in Melbourne and Victoria here.


