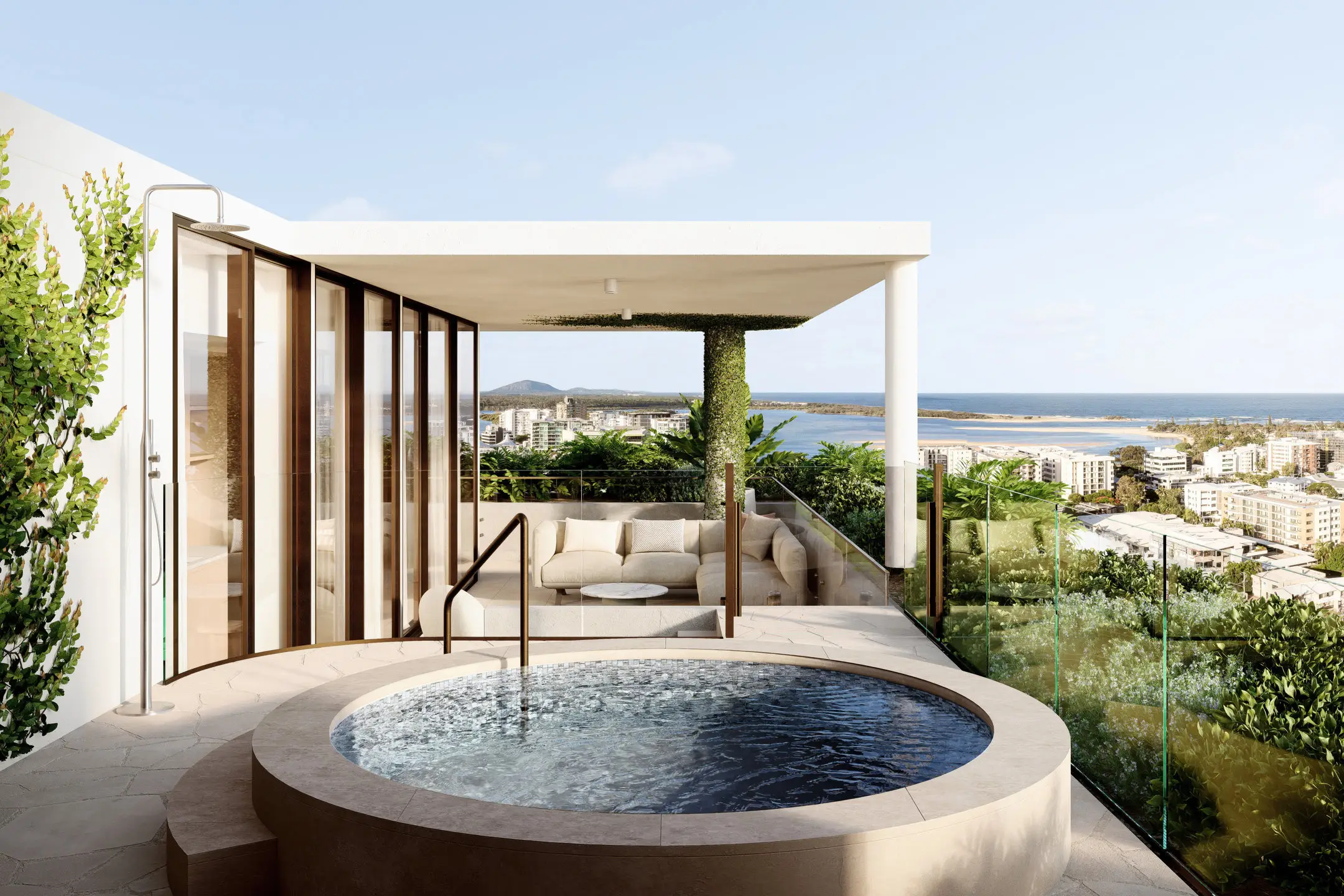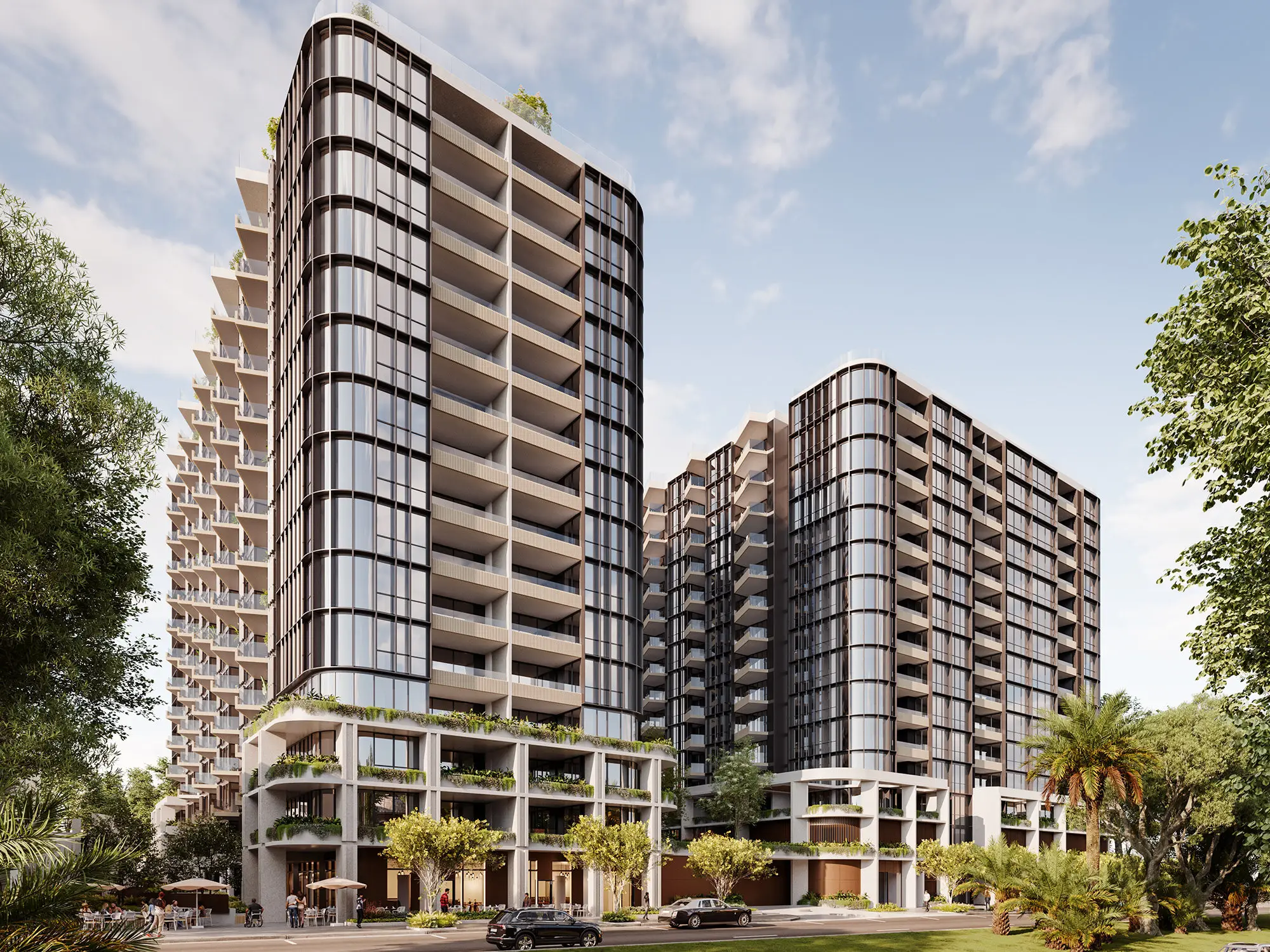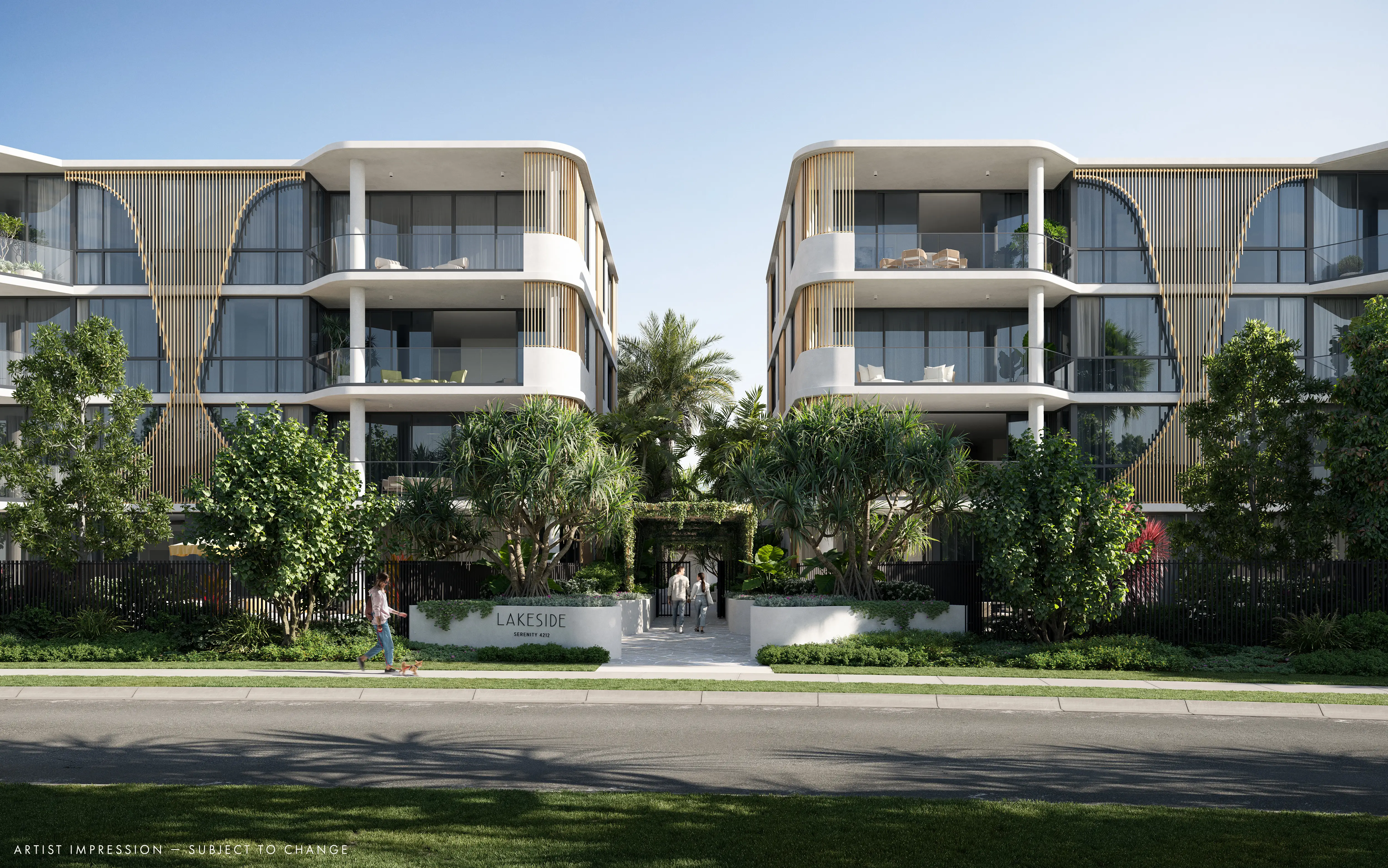
Fawkner House is designed by internationally awarded architectural firm Rob Mills Architecture and Interiors, in collaboration with award winning property developer Beulah - it’s no wonder the final space emanates opulence, exclusivity and grandeur like no other.
“One of the qualities I like about this building is it's simplicity. Your mind is not distracted. Because the design is so strong, it leads you into the building.”
Rob Mills, Rob Mills Architecture and Interiors
Located directly opposite the beautifully curated Fawkner Park and within walking distance from some of Melbourne’s most renowned restaurants, nine large-scale 3-4 bedroom apartments boast floor plans comparable to single-dwelling homes - each immaculately fitted out with premium finishes and features.

Perched atop the crest of a hill, Fawkner House is not only prominent from the streetscape but also maximises the phenomenal natural lighting and brilliant views across Fawkner Park, South Yarra and towards the lights of Chapel Street.
“We recognise the highly sought after location in the prestigious South Yarra and Domain Precinct, and looked to deliver a building like no other - truly setting the benchmark for luxury living in Melbourne.”
Adelene Teh, Executive Director, Beulah

Inspired by Le Corbusier’s 1954 chapel Notre Dame du Haut in Ronchamp, France - Fawkner House is a rare vision that delicately marries organic mass, distinctive form and diversity of spaces. The result is a home as unique as it is luxurious.
Upon entry, residents are invited into the gallery space. With 3.1 meter floor to ceiling doors and hallways at up to 2.7 meters wide, the welcome experience will allow visitors to view collected artworks within a grand scale rarely found in residential developments. The living area features full height double glazed sliding doors that not only allow natural light into the core of the home but also ensures residents take advantage of an indoor-outdoor lifestyle; with terraces adding up to 227sqm of entertaining space to the already generous living area.
The master walk-in-robe is a showcase in both senses of the word. Hand stained timber veneer cabinetry leads to a feature glass shoe display. Complete with recessed LED lighting and bronze finish metal frames, the walk-in-robe is as much a beautiful design element of the home as it is a place to showcase residents’ belongings.
Due for completion early this year, Fawkner House promises to be a landmark development in the prestigious suburb of South Yarra. For more information, click here.



