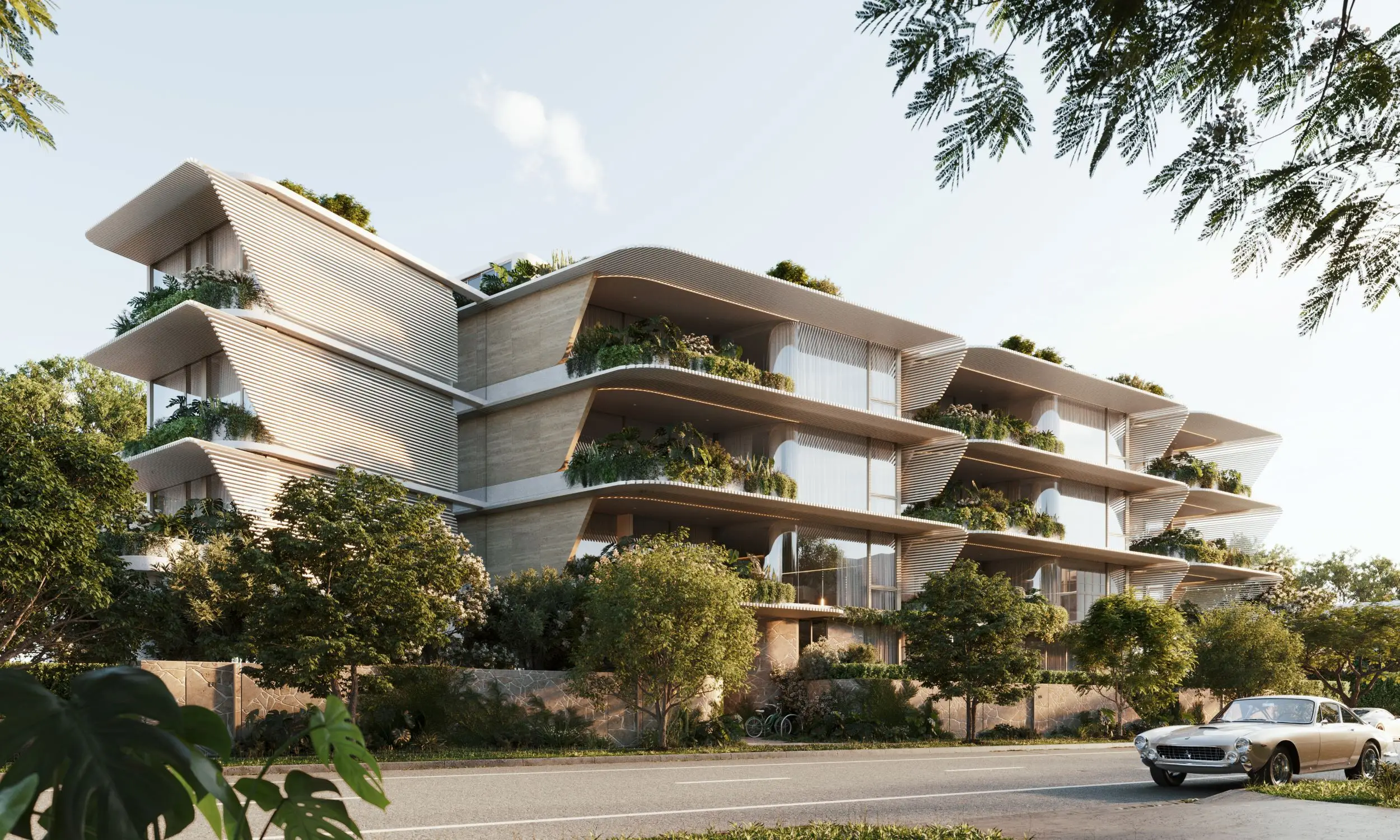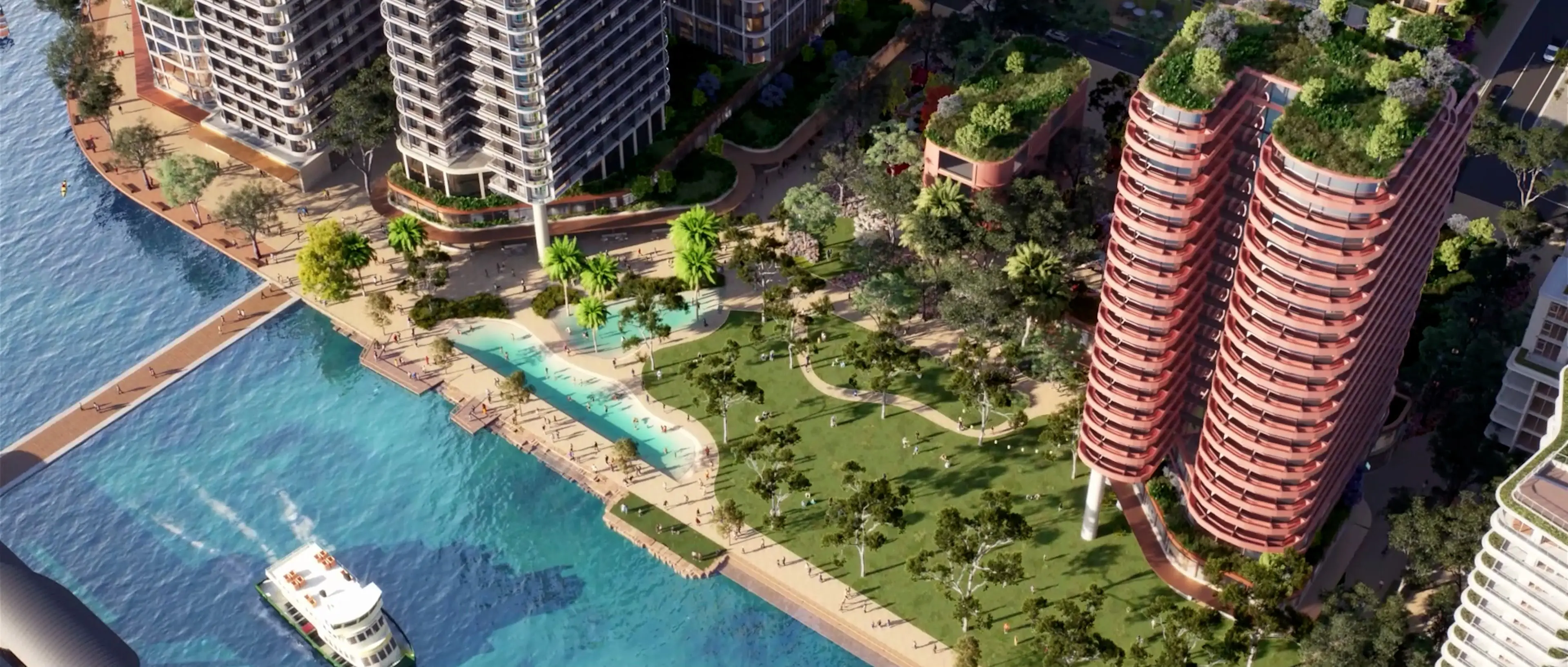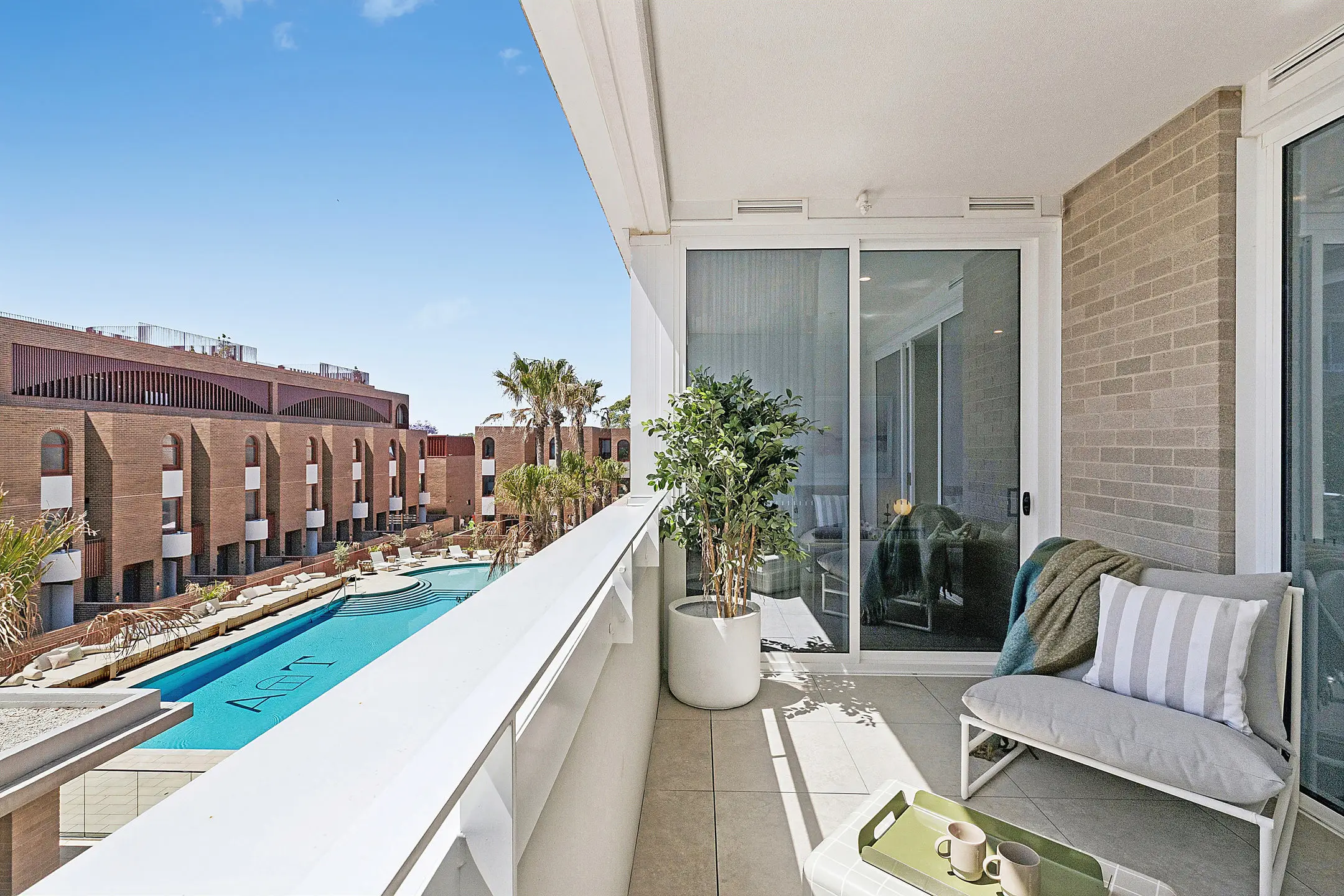
National property developer Sarazin has proposed the construction of two 20-storey residential towers in Woolloongabba, Brisbane, designed by Hayes Anderson Lynch (HAL) Architects.
A design statement provided by HAL indicates that the towers are inspired by the art-deco movement of the early 20th century. "Nuage Woolloongabba is an architectural vision of soft elegance, inspired by cloud formations, the delight of Australia's subtropical climate, and the fine craftsmanship and rich materiality of art-deco architecture and design."

"Nuage, meaning 'cloud' in French perfectly articulates the elegant curved glass tower forms floating above the filigree podium," the statement reads.
The development is located on 6-18 Wellington road and contributes to Brisbane's built environment in the lead up to the 2032 Summer Olympics. Nuage North and Nuage South offer 13 different apartment configuration types, with the one-bedroom apartments starting at 50sqm of internal space to the two-bedroom apartments spread out across 88sqm.
The development will activate the ground plane with six commercial tenancies to create an indoor-outdoor arcade. Both towers will be crowned with rooftop amenities, including an infinity pool, kitchen, dining, and fire pit areas. In addition, one of the towers will also feature an outdoor gym and yoga studio.

"The dual-curved towers feature shimmering metallic accents, a homage to the glamour and exuberance of art deco. Art deco emerged in France in the 1920s and was defined by streamlined geometry broken up by curved ornamental elements and the use of 'man made' materials. It is associated with luxury and modernity, a celebration of avant-garde geometric forms and beautifully crafted materials," the design statement explains.
"Nuage takes a modern interpretation of the art deco style and unities it with Australian subtropical design, resulting in soft curved forms highlighted by a refined and considered material palette."

Subtropical plantations and landscaping will feature throughout both towers. Landscape architect Wild Studio commented that Brisbane's subtropical climate will be celebrated within the landscape of the Nuage project. "The lush street interface is a subtropical haven, creating a soft transition between outdoors and indoors."
"Brisbane has warm, humid summers and temperate winters, allowing for a very comfortable outdoor climate most of the year. Shading and plants can be used to create a micro-climate, offering relief to Brisbane's warmer weather."


