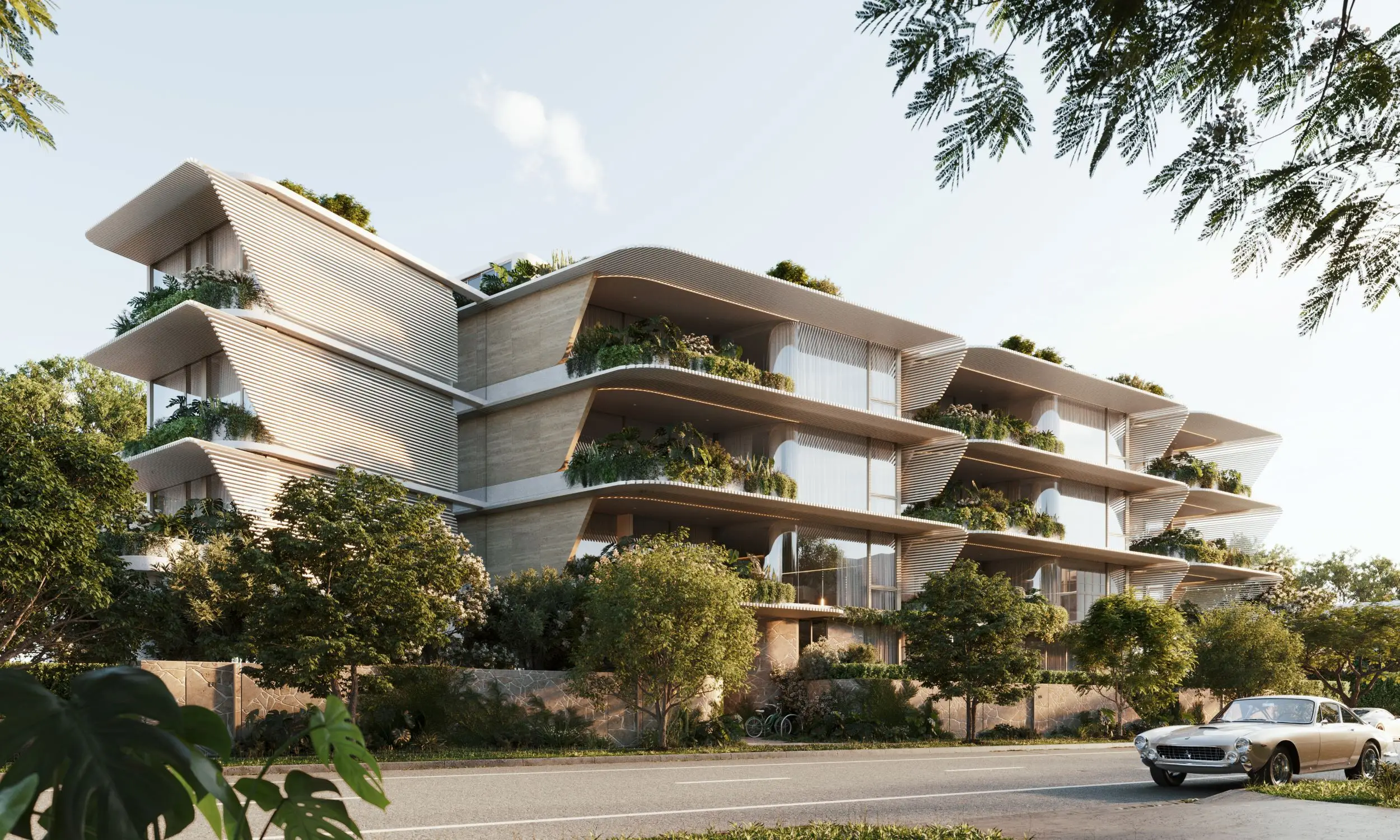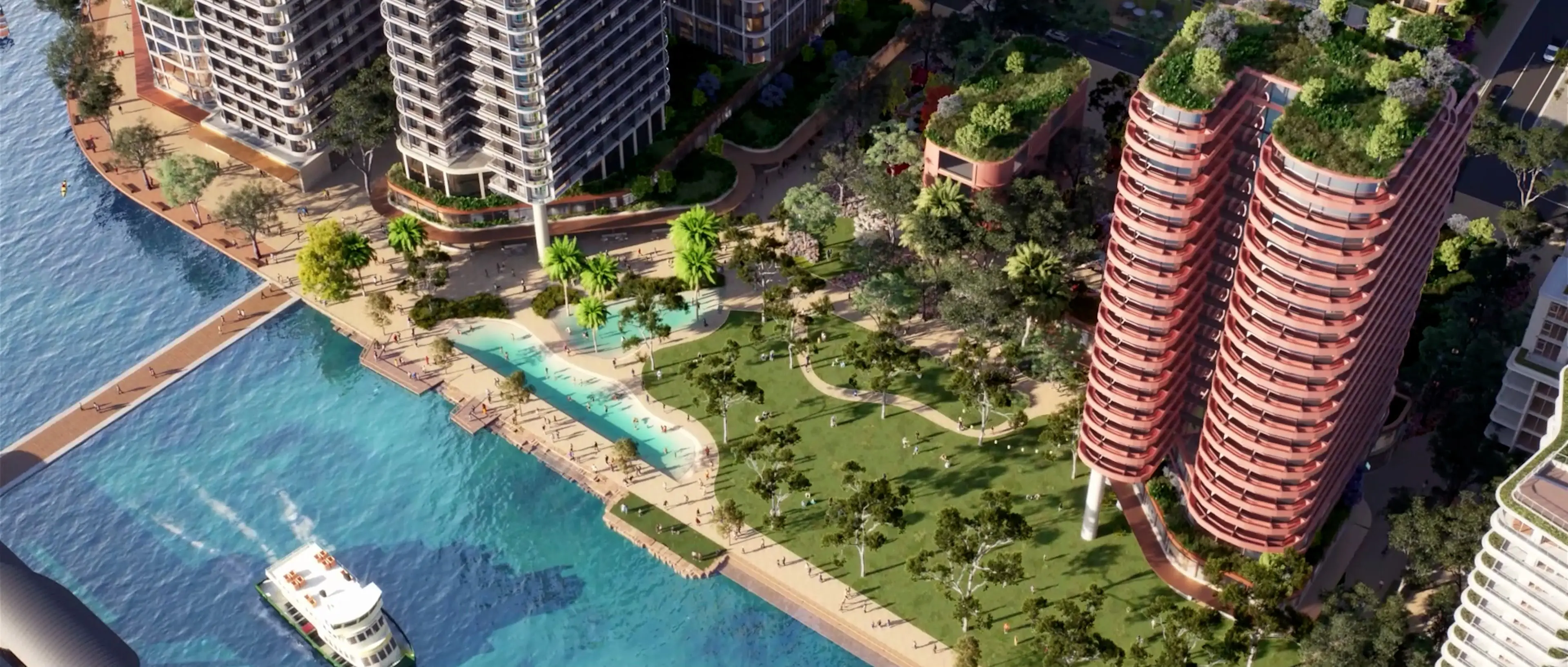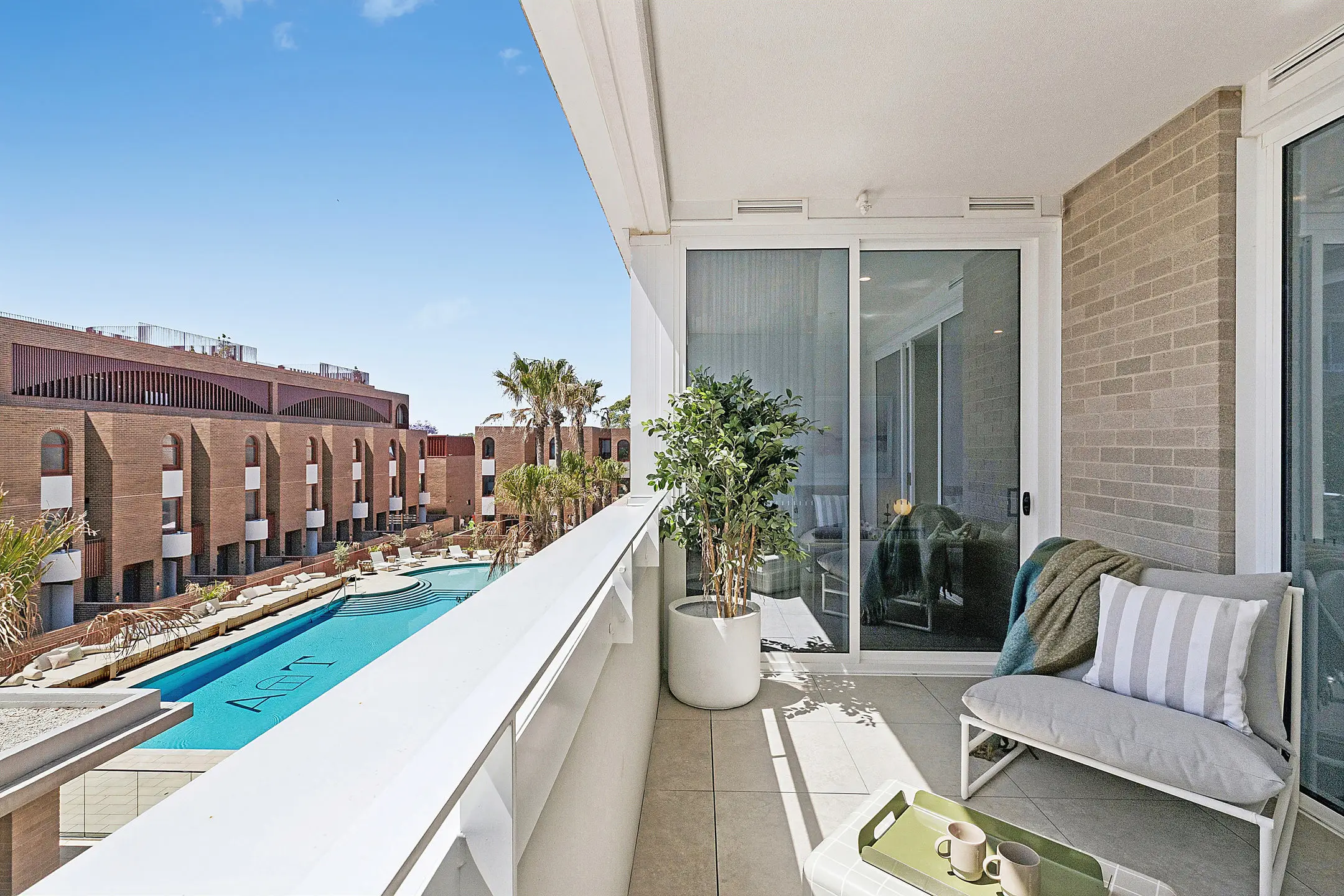
Experienced national property developers Sarazin have received DA approval for their latest Woolloongabba project, Nuage.
Designed by renowned Brisbane-based HAL Architects, Nuage will comprise two 20-storey residential towers inspired by the art-deco movement of the early 20th century.

The two towers, named Nuage North and Nuage South, offer 13 different variations of apartment configurations to cater to all budgets and lifestyles. Floor plans range from one-bedroom apartments with 50 sqm specifications to two-bedroom apartments of 88 sqm.
Sarazin State Director Adam Rainbird said “Nuage is an exciting addition to the Woolloongabba skyline, with multiple high-quality affordable options for both owner occupiers and investors. Located only 450m from the Cross River Rail and Olympic stadium precinct, we expect demand to be substantially high due to its central location, quality finishes and amenity packed dual rooftops.
“The process with council has been positive and collaborative taking about 8 months for approval. It’s good to see a two-tower 352 apartment project being approved to help combat the rental crisis in this chronically undersupplied Brisbane market.
“Our goal with the external façade was to design a statement piece for Woolloongabba.”

For residents’ ultimate convenience and luxury, Nuage will feature a suite of onsite amenities. On the project’s ground floor will be six commercial tenancies, making space for an indoor-outdoor arcade. Up high, both Nuage North and Nuage South will be crowned with a collection of rooftop amenities including an infinity pool, kitchen, dining area, and fire pit areas. One tower will also feature an outdoor gymnasium and yoga studio for residents’ health and wellness needs.

Embodying Queensland’s tropical environment, Nuage will feature subtropical plantations and landscaping throughout. Brisbane landscape architecture studio WILDStudio is on the team to design Nuage’s green spaces.
Creating a soft transition between the development’s indoor and outdoor spaces, WILDStudio will ensure Nuage’s street interface will be a lush subtropical haven.
“Brisbane has warm, humid summers, and temperate winters, allowing for a very comfortable outdoor climate most of the year,” the team at WILDStudio explains. “Shading and plants can be used to create a micro-climate, offering relief to Brisbane's warmer weather.”
For more news, market insights, and lifestyle, click here.
Header image of Nuage courtesy of Sarazin.


