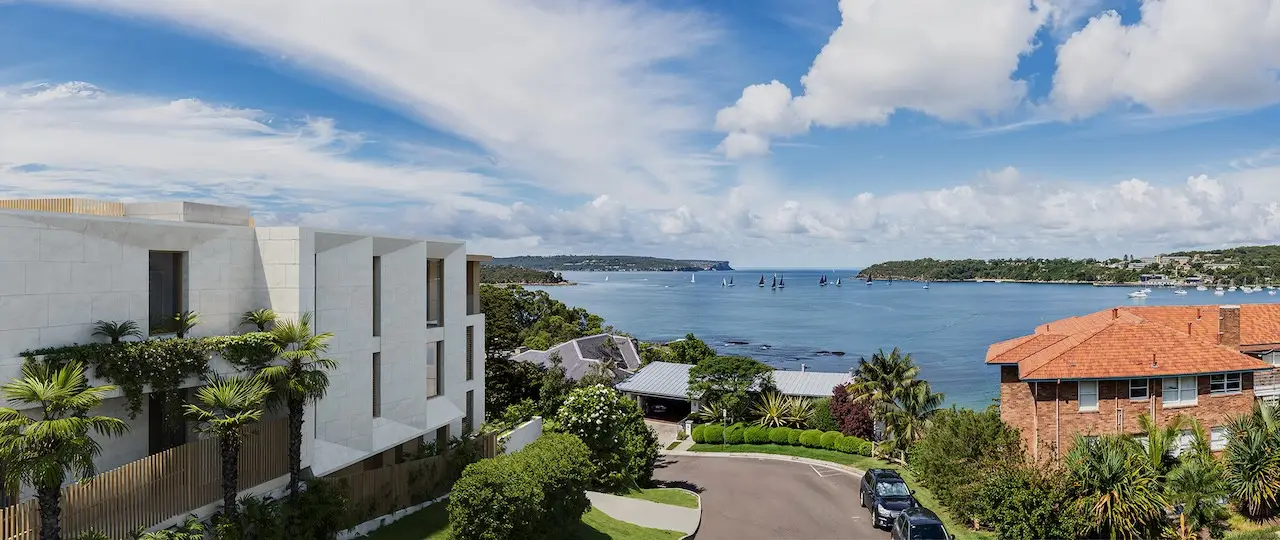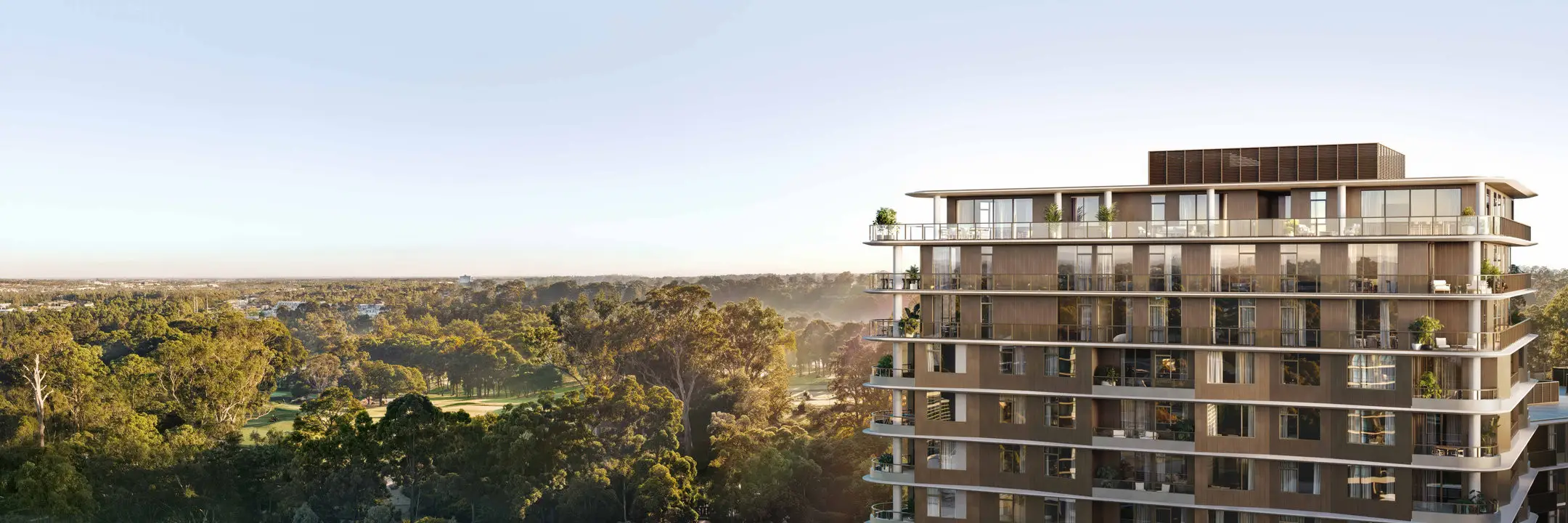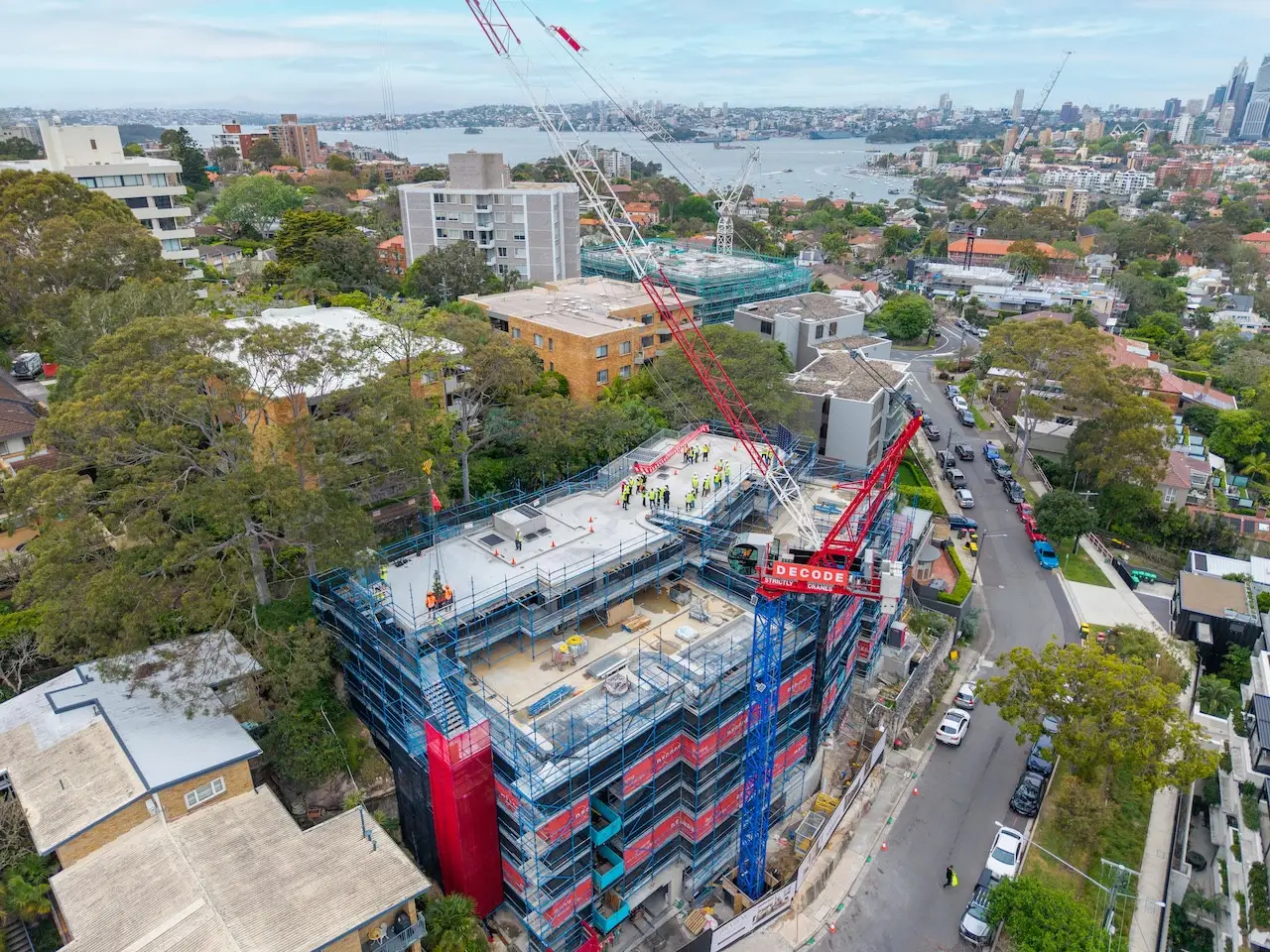
In collaboration with multi-award-winning architectural practice Rothelowman, Sekisui House has announced the completion of its landmark architectural project, Aire.
Aire sits on the highest elevation point within The Orchards and is designed to be a prominent urban marker at the gateway to The Orchards. Comprising 57 nature-inspired residences, this Japanese-inspired, golf-side building is an exciting piece of architecture.

Project Director at Sekisui House Australia, George Gesouras, has said that “Aire sets a new luxury living apartment benchmark in Norwest and the Hills District. It showcases what is possible when extraordinary architecture, detailed construction, considered design and environmental philosophies combine to create an aspirational building. This achievement, driven by a highly skilled team has created a legacy for The Orchards community.
“Aire’s generous oversized apartments fit the changing needs of the new community allowing flexible living and work-from-home arrangements. The building responds to its environment and the community at a time where the home is becoming even more important as a place where people retreat to and create a personal sanctuary. Extensive communal amenities feature in Aire to connect residents and provide social gatherings places to meet neighbours and form new friendships.”
Gesouras added that “Sekisui House’s design principles developed over 60 years start with embracing and respecting nature and people to work towards a sustainable future. Our commitment to ESG via rooftop solar panels, water-sensitive urban design, sophisticated high-efficiency energy systems and electric vehicle charging stations enable residents to future-proof their new home in a changing world”.
Many of the modern apartments at Aire overlook picturesque fairways of one of Sydney’s leading golf clubs - the Castle Hill Country Club. Residents here will enjoy uninterrupted views, designer finishes and access to private rooftop amenities including an infinity pool, landscaped sun deck, cabanas and rooftop dining facilities.

The Orchards is a masterplanned community located approximately 31 kilometres north-west of Sydney’s CBD in Norwest, just 800 metres from Norwest Metro Train Station. Designed by Turner, the community is spread across 8.1 hectares. The Japanese concept of ‘satoyama’, referring to the concept of connecting people through ‘ribbons of green’, is demonstrated through every aspect of the Orchards. The estate is abundant in lush greenery, with a nature site, 1.4-hectare public park, playgrounds, and an outdoor lagoon pool. Upon completion, The Orchards will comprise 1300 generously proportioned apartments.
Principal architect at Rothelowman Ben Pomroy has said that “Aire, known as The Pebble, or Koishi building, plays an essential role in establishing the northern entry to the precinct and acts an urban marker that responds to its prominent location within the Norwest district. Conceived as two separate but interlinked objects, each part of the building has been tuned to its context. The north-eastern wing presents highly sculpted end forms, with striking curved precast and glazing that create urban markers on approach to the precinct”.
For more news, market insights, and lifestyle, click here.


