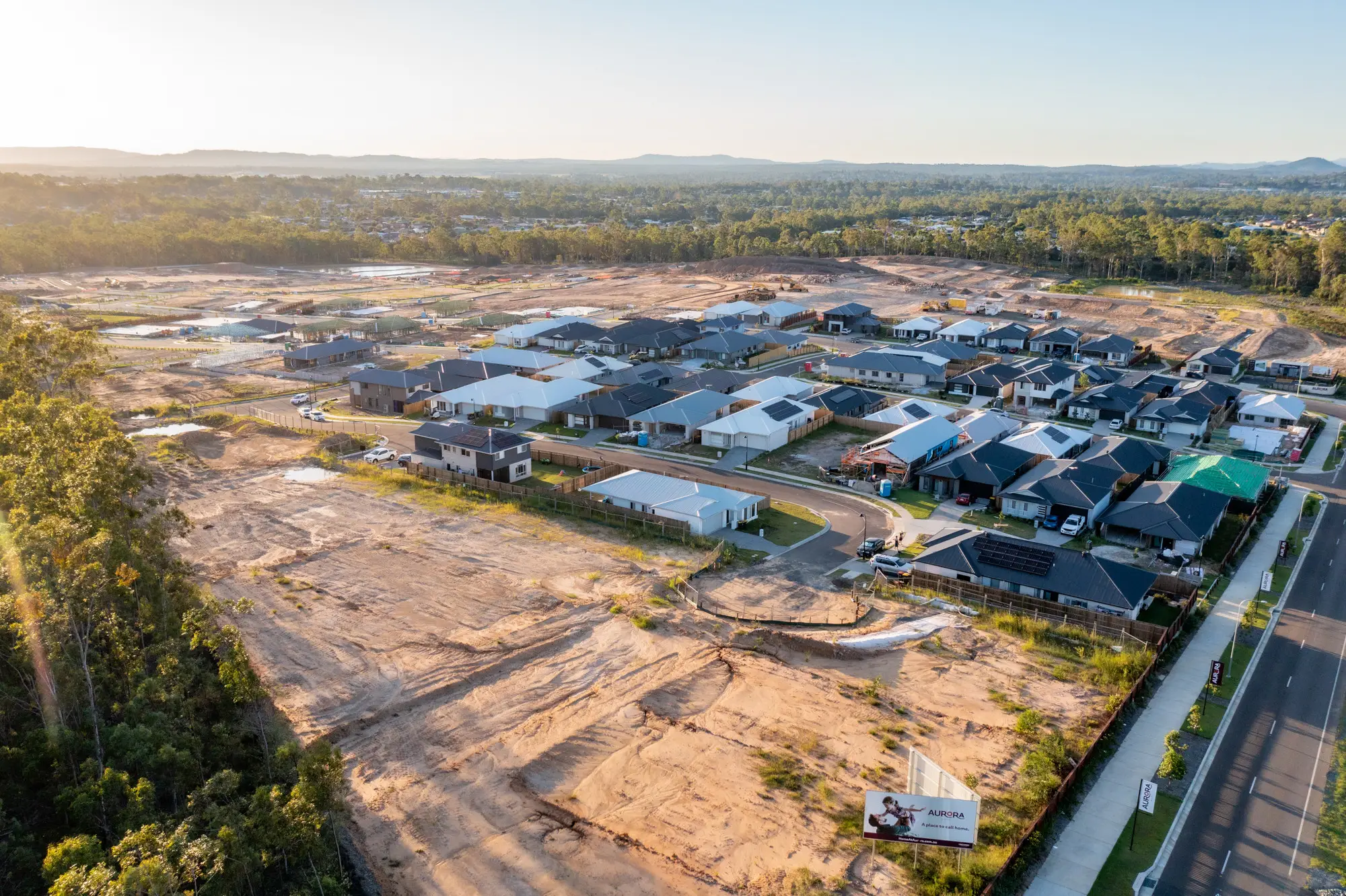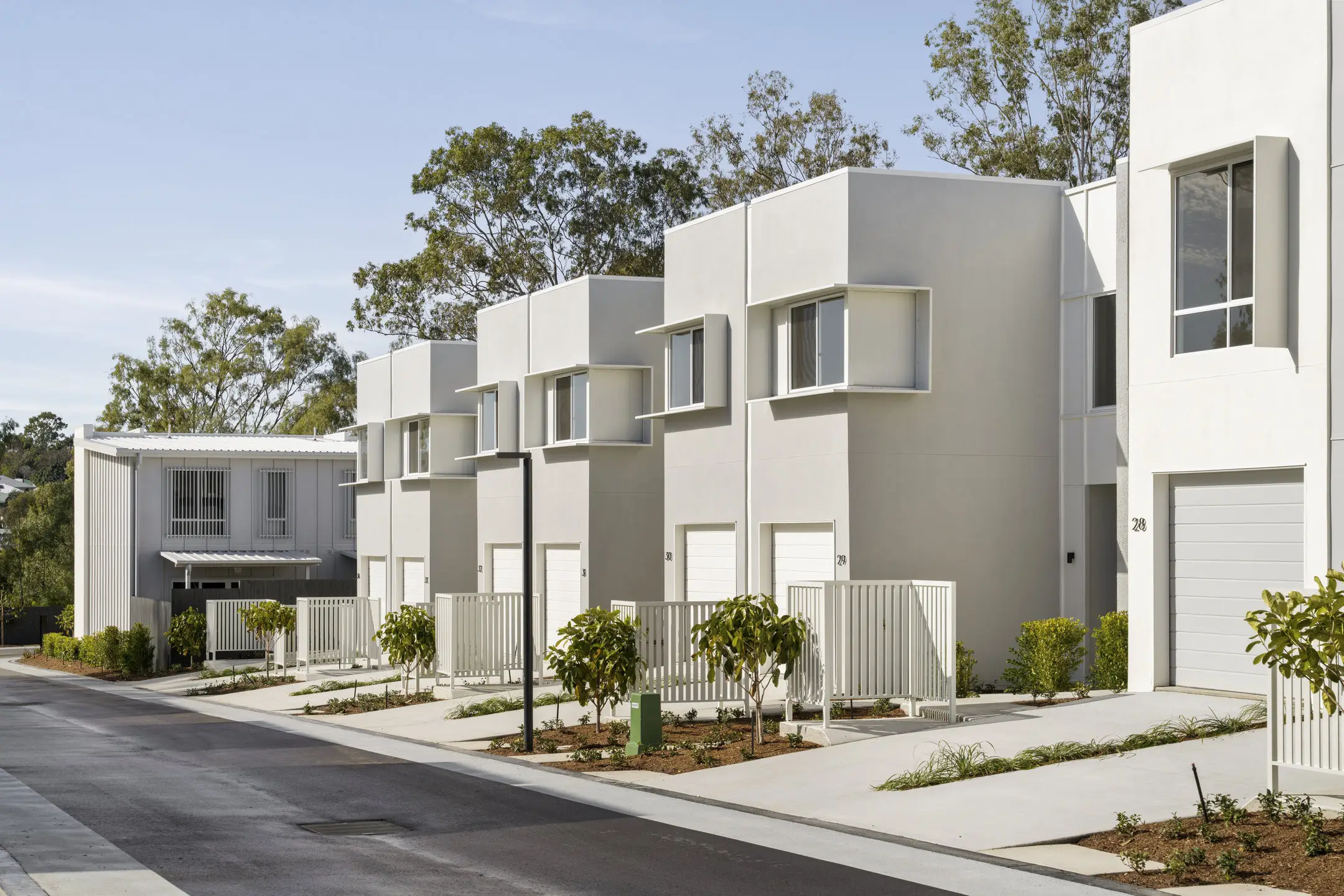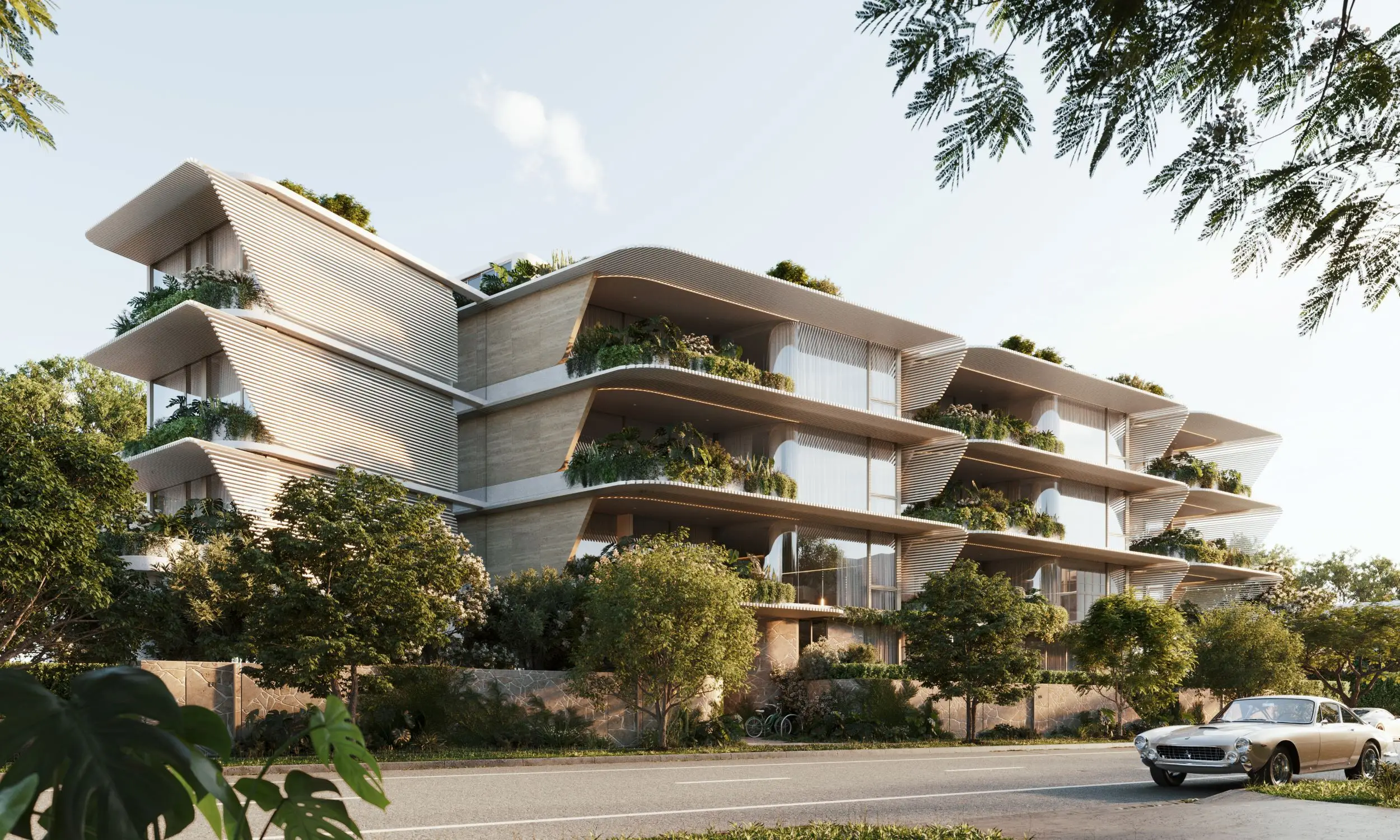
With exemplary design at its heart, Holme is a refined project steering Collingwood’s shift from post-industrial to residential with meaningful purpose.
A collection of one, two and three bedroom apartments, Holme has been created by leading developer Cbus Property. Their vision, brought to life with renowned John Wardle Architects, has created a new residential icon that rises from this culturally vibrant neighbourhood.
Located in a prime spot bounded by Cambridge, Derby, Langridge and Wellington Streets, Holme’s external facades use a combination of classic materials and timeless architecture. It feels at once familiar and new, fitting perfectly into Collingwood’s eclectic architectural landscape.

The facade of the existing 1920s brickwork building on the site will be left intact, ensuring the building fits into the neighbourhood whilst still striking its own chord.
The generous residences are filled with an abundance of natural light thanks to floor to ceiling glazing. These open plan spaces flow out onto balconies that feature the elegant curves that are the building’s core identifying element. These outdoor spaces, with steel balustrades, connect once more with the visual grammar of Collingwood.
Interiors are populated with sophisticated materials such as concrete, stone and the warmth and natural tones of hardwood to create spaces that are calming, inviting and homely.

Kitchens feature brushed stainless steel tapware, reconstituted stone benchtops, the highest quality cabinetry with scalloped joinery detailing and mirrored splashbacks, all combined with a confident simplicity. It’s the day to day functionality of these spaces that has driven the design decisions, with the finest materials and fixtures selected to create them.
Those material decisions play the same role in the bathrooms, which again are refreshingly simple. Tile, timber, glass, stainless steel – these timeless building blocks are used to define a room that is assuredly soothing.

Collingwood’s hard-working past continues to provide inspiration for the new generation of residential projects, and John Wardle Architects understand it intrinsically, with their offices being located just a few streets from the project. With its unique island position, they are connecting Holme with the neighbourhood on all four sides. To further link the building with its surrounds there’ll be a small number of commercial and retail spaces included at street level.
These days, Collingwood defines the ideal urban mix with its seemingly endless supply of cool bars, coffee, boutique fashion and live music. Moments from bustling Smith and Gertrude Streets, some of Melbourne’s biggest culinary names are on the doorstep. Think Cutler & Co., Smith Street Alimentary, Ricky & Pinky at The Builder’s Arms and popular quick eats such as Meatballs & Wine, Fonda and Hotel Jesus.
Collingwood’s artistic community thrive here, and the galleries alone could keep you busy most weekends. From The Centre for Contemporary Photography and The Sutton Gallery to the quirky kitsch of Third Drawer Down, the diversity of Melbourne’s finest art and design brains will surround you.

Just a walk from the CBD, with a choice of nearby trams at hand, Holme is set to raise the residential bar in this vibrant neighbourhood.
For more information or to enquire about Holme Apartments, click here.


