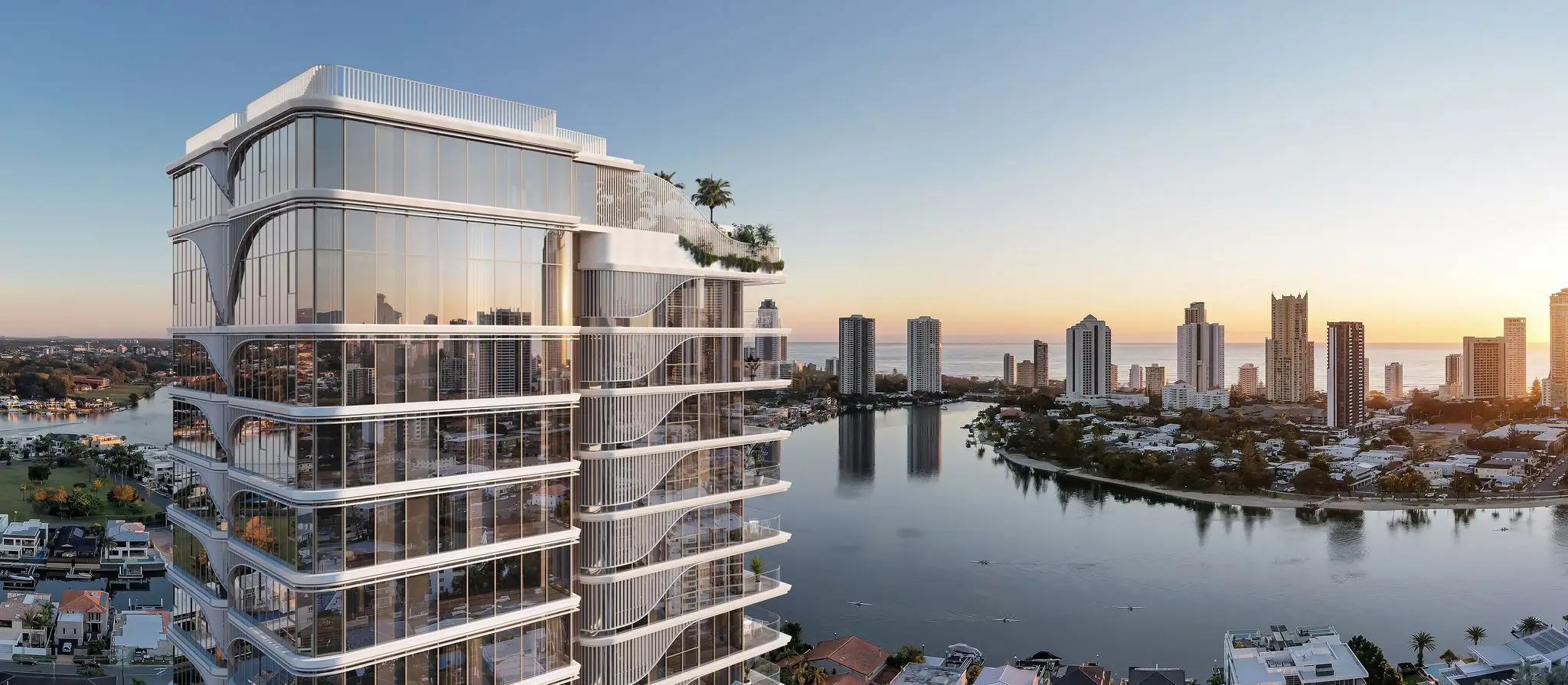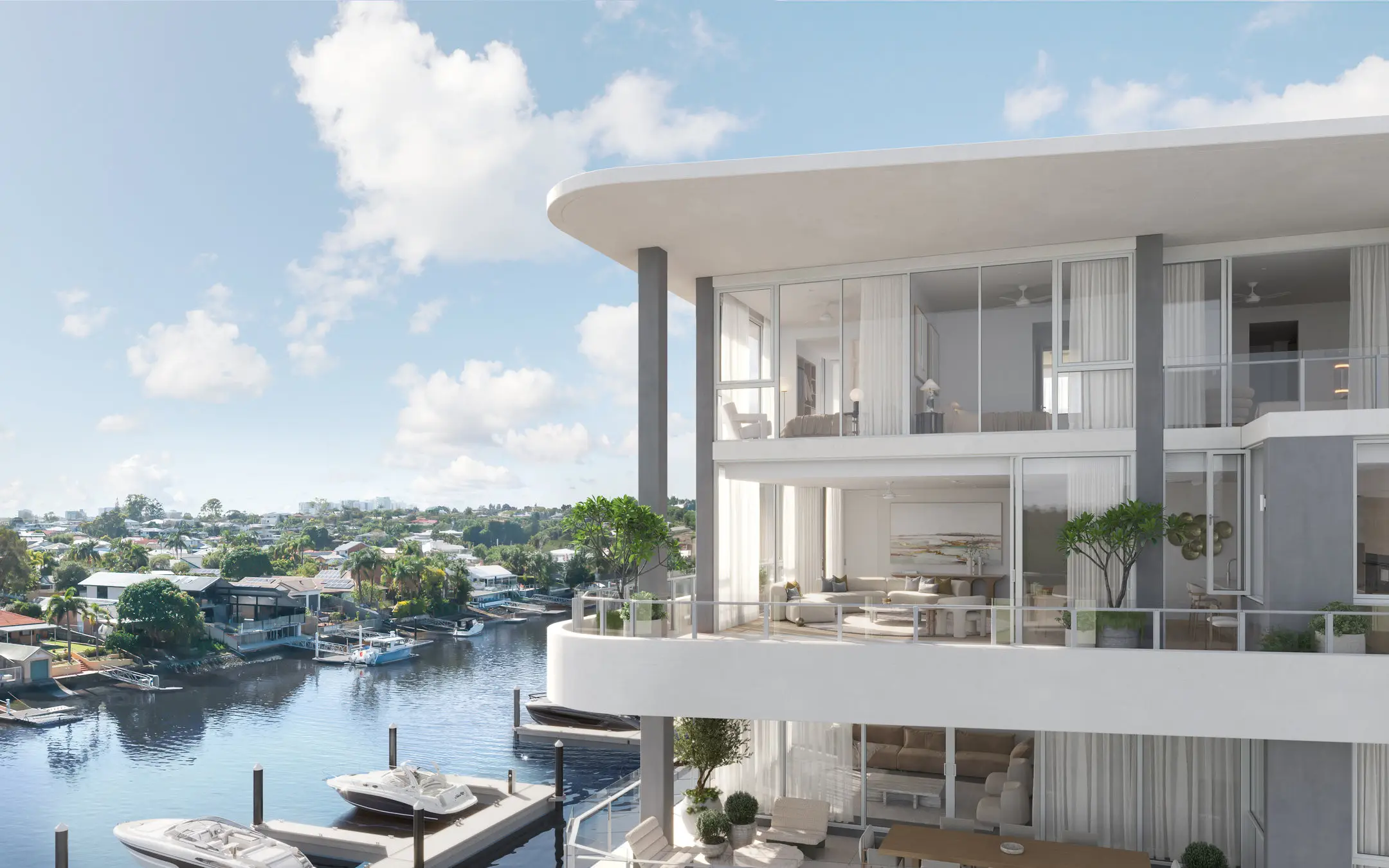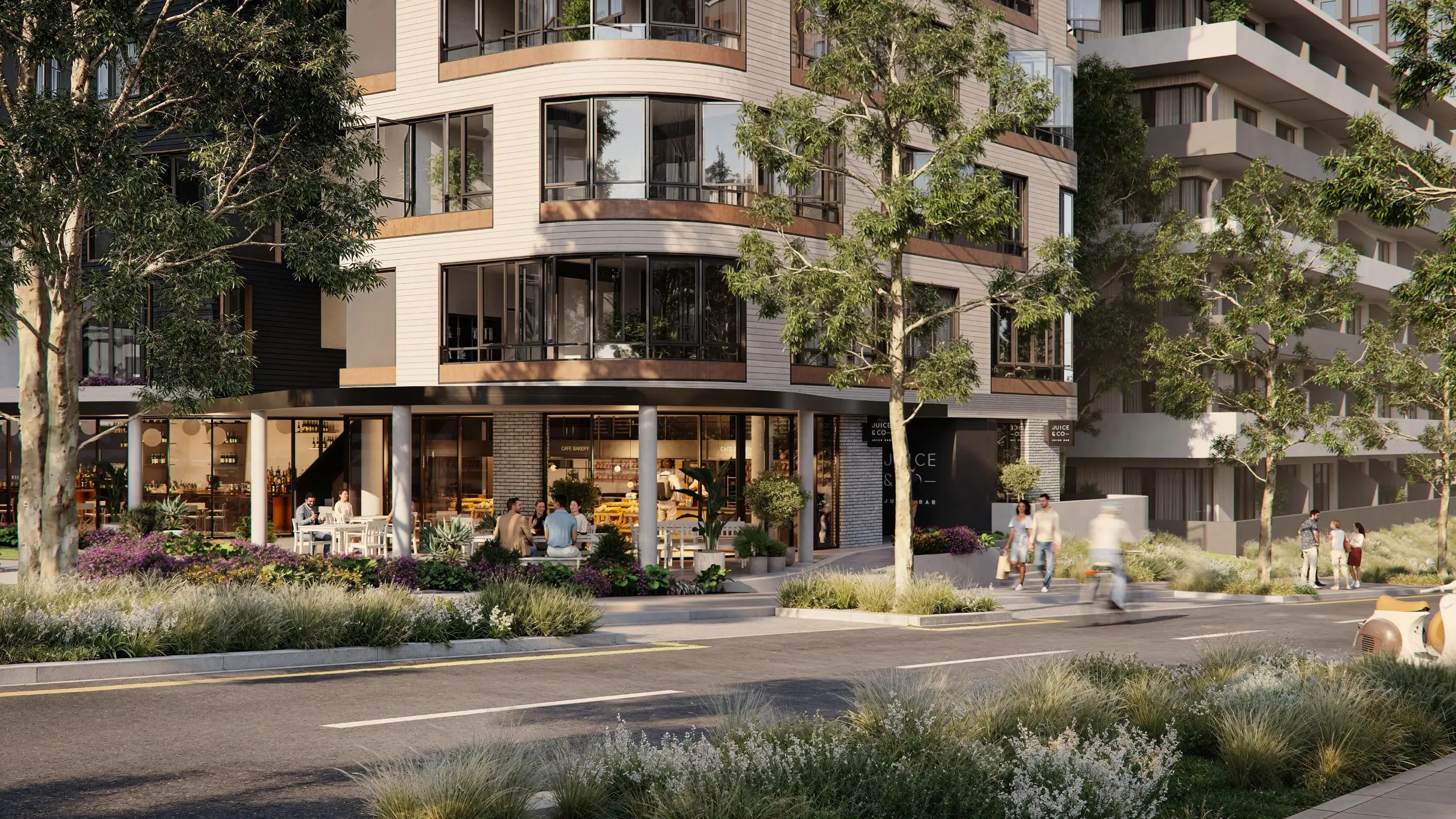
Carlton is the kind of vibrant, history-rich neighbourhood that Melbourne is defined by. And its eclectic mix of heritage architecture and modern buildings is about to welcome new residential tower, Swanston Central.
Swanston Central’s premium collection of one, two and three bedroom apartments has been brought to life by developers Hengyi, whose experience in the residential property landscape has been attracting attention for some time.

Hengyi are keen to make a real difference to the Melbourne skyline. Said Dean Fossey, Director of Property Development at Hengyi, said. “The success of Swanston Central is a credit to our passionate and hardworking project partners across the board.”
When you bring award-winning architects like Elenberg Fraser on board, you know the resulting building will be in demand. At Swanston Central, the facade alone is set to be a talking point, with its multi-coloured exterior glazing that will apparently change colour through the day.

The apartments themselves are geared towards a sophisticated approach. The selection of materials attests to Hengyi’s vision for what contemporary living looks and feels like.
Floor to ceiling windows help flood the open plan living areas with natural light, and lead onto the private balcony which provides the perfect spot for a lazy weekend breakfast or to relax and enjoy the views at sunset.

The kitchens are an integral part of the home here, with timber cabinetry that connects visually and in many cases physically to the rest of the living area storage. We particularly like the way this unified design approach adds an elegant simplicity to the whole home. Kitchens are kitted out with the latest appliances, with the kind of generous island bench a modern home needs – especially one geared towards entertaining.
Residential amenities are nothing short of incredible, we feel like moving in just to use them. Picture your day brought to life by things like the lap pool, hot and cold spas, individual sauna and steam rooms plus a private cinema for residents. There are dining rooms too, so planning a larger get-together than usual won’t be a problem.


We see our fair share of mixed use projects and Swanston Central is a mother great example of how well it can be achieved. The inclusion of ground floor retail, along with a 2,700sqm of additional retail will include a selection of premium retail outlets, food and beverage options. This has the double advantage of helping create a vibrant lifestyle within the building, as well as connecting it with the rest of the neighbourhood. This approach to creating a ‘micro-hub’ within a building is a smart move.
The location is a winner, with the beautiful Carlton Gardens and Exhibition Building around the corner, Flagstaff Gardens a short walk away and Queen Victoria Market set to be a weekend favourite.

Of course, we could spend all day listing the many benefits of living this close to the CBD, including the shopping, entertainment, eateries, bars and Melbourne’s multi-faceted arts venues. But the real start of the show here is Swanston Central itself, which looks set to give Carlton a new destination for luxurious living. And with around 95% pre-sales in the bag, we recommend enquiring soon.
For more information or to enquire about Swanston Central Apartments, click here.
Discover more Off The Plan Apartments here.


