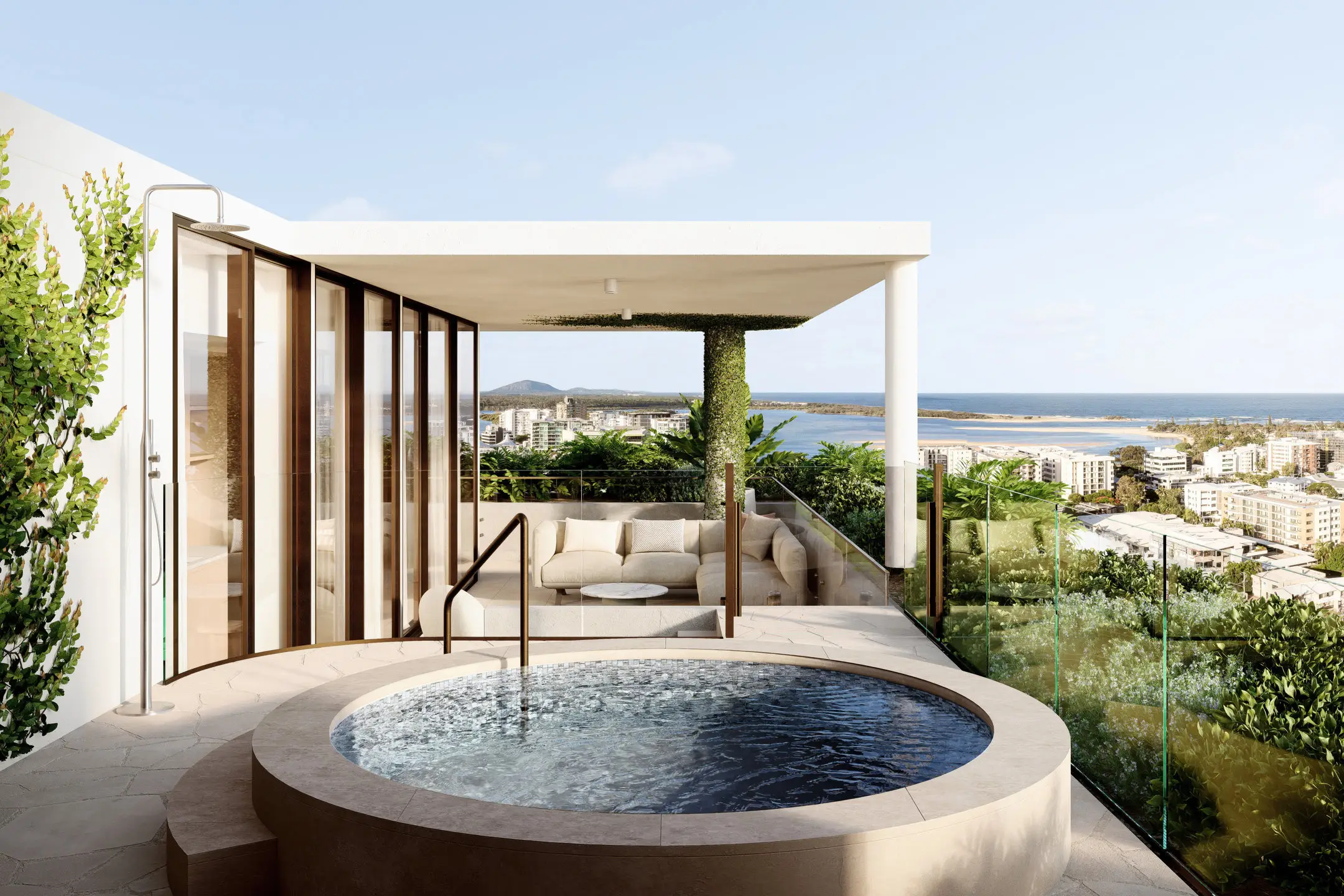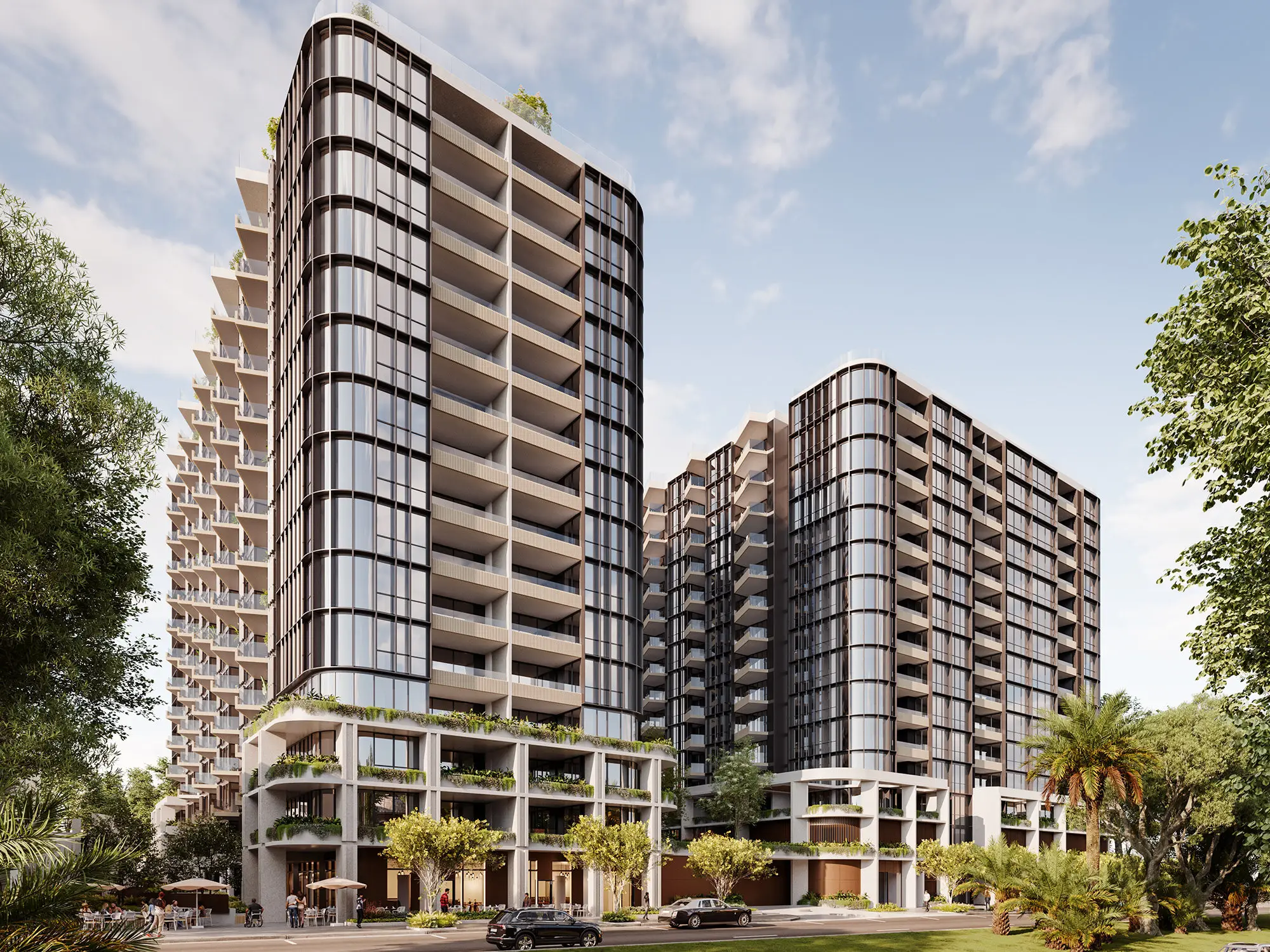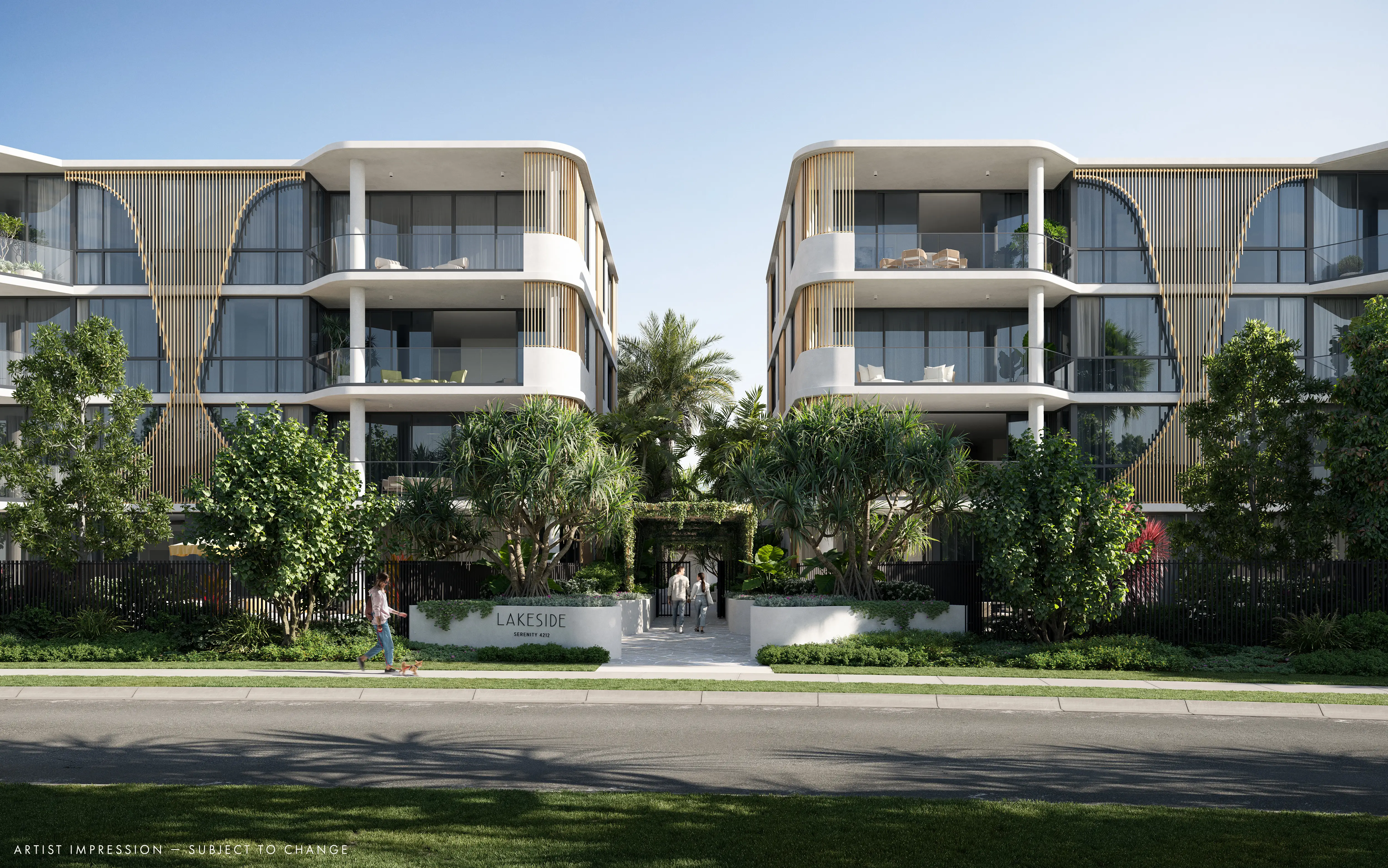
There is much to love about buying off-the-plan in a masterplanned community. These large-scale developments are designed for the ultimate convenience, often encompassing a variety of home types complemented by ample amenities, parks and green spaces, and community facilities. All in all, they’re self-contained residential neighbourhoods comprehensively designed to offer housing, infrastructure, education, work, and leisure in one address.
Australia is dotted with these communities, offering not just convenience but a vibrant lifestyle teeming with things to do just moments from your front door. This is, after all, why buyers flock to these developments – a community-centric way of living.

Let’s first head to Sydney, home to Sekisui House Australia’s riverside masterplanned community, Sanctuary. It’s all in the name, with the precinct comprising a wealth of future facilities, including a foreshore park with children’s playground, REVIVE Health Club currently under construction, walking and biking paths, a neighbourhood green, and a childcare centre, set amongst lush parklands and wetlands for the epitome in community-centric living.
Willow, Sanctuary’s Stage Three, is now selling its stunning collection of one and two-bedroom apartments. Positioned at the threshold of the parklands, it is deemed the “green heart of Sanctuary.”
“Its location within the masterplan is surrounded by uninterrupted views of parklands,” explained Edward Natour, Project Director at Sekisui House Australia.

“Willow was designed to achieve synergy with nature whilst seeking to maximise views,” Edward continued.
“It is comprised of a number of low to mid-rise buildings and a 28-storey tower.
“A three-storey building accommodates flexible community spaces such as the podium lagoon pool, whilst the remainder is residential.”
Its holistic design delivers resort-style amenities to Willow exclusive to its residents. In addition to the podium lagoon pool are cabanas and multiple relaxation zones, alfresco BBQ areas, a commercial-sized indoor gym, outdoor gym, and heated indoor pool.

Up the coast, in the Sunshine State’s Sunshine Coast, BASK Bokarina presents masterplanned living by the beach. Developed by Gardner Vaughan Group, this 135-apartment development is the developer’s third project in Stockland’s masterplanned Bokarina community, following the success of its Revive Oceanside and Zinc Bokarina developments.
“We found buyers were drawn to the masterplanned community with access to lifestyle, walking/cycling paths, shopping centres, and town centres all within a short walk,” revealed Claire O’Hara, Marketing Manager at Gardner Vaughan Group.
“The community’s purpose-built infrastructure offers a town centre with restaurants, cafes, movie theatres, and much more, as well as a full-service shopping centre under the Stockland brand.”

The team fostered this sense of community within BASK’s own walls.
“Community is at the forefront of everything we do, and therefore, we have provided a podium-level heated pool, multiple recreational areas with BBQs, function rooms and gym, as well as an onsite communal herb garden,” Claire continued.
“The apartments are designed aesthetically to portray a beachside vibe, with large outdoor balconies, views to the beach, parks, canals, and mountains, as well as the inclusion of ground-floor retail incorporating cafes, ice creameries, and restaurants, which you come to expect in these beachside suburbs.
“These communal spaces allow residents to host get-togethers and regular functions in different locations throughout the development.”

For those who favour townhomes to apartments, Westwood in Fraser Rise offers designer townhouses as well as land lots! Located 36 minutes from the Melbourne CBD, the masterplanned community combines two precincts: Westwood Walk and Westwood Place, linked by a proposed community park, sports reserve, and P-12 school.
Westwood Walk is the original masterplan, defined by a picturesque linear walking trail known as The Walk. Whereas Westwood Place is defined by the beautiful Dry Creek to the east of the masterplan, designed to offer residents a lifestyle of connection, convenience, and choice.
“The masterplan incorporates land estates and townhome options to ensure that we cater to the needs of all budgets and lifestyle requirements of all sizes of families,” explained Piotr Rutkowski, Associate Development Director of Dahua Group.
“As north-west Melbourne’s fastest-growing community, located in close proximity to jobs, education, recreation, parks, retail, services, and public transport connections, Westwood is where everything comes together.”

Designed to promote healthy, active living, the masterplanned precinct boasts 5.73 hectares of parks, recreation, and open spaces. The community also caters to families.
“Families with children will appreciate Westwood’s accessibility to excellent local educational opportunities, including a future P-12 school and over eight existing schools within five kilometres of the precinct,” said Piotr.
“In addition, the estate boasts a neighbouring sports reserve and has plans for an on-site Community Centre that will offer a variety of essential services.
“And just across the road, there are plans by the local council to deliver a state of the art Aquatic Centre – all within walking distance and in the near future Fraser Rise will be home to a new Town Centre which will be minutes away providing all your day to day needs and more.
“The area also provides a wealth of health and community services, including childcare facilities, medical centres, and the nearby Sunshine Hospital.
“All these convenient facilities make Westwood a perfect home for every family.”

Offering their own character and distinct lifestyle offerings, each of these masterplanned precincts hone a sense of community elevated by comprehensive and intuitive designs. With each development progressing ahead, you can be part of these vibrant communities.
Progress for Willow in Sanctuary by Sekisui House is steaming ahead, with construction anticipated to commence shortly. “We look forward to delivering another exciting stage at Sanctuary,” Edward beamed.
BASK Bokarina is now 50% sold after only 10 weeks on the market. Two, three, and four-bedroom apartments are still available to secure.
Meanwhile, over in Westwood, both precincts are performing well. “Westwood Walk is nearly close to its last stages of the releases, while Westwood Place has released 1/3 of the precinct,” Piotr revealed.
For more on off-the-plan apartments, property news, and market insights, click here.
Header image of Willow at Sanctuary by Sekisui House.





