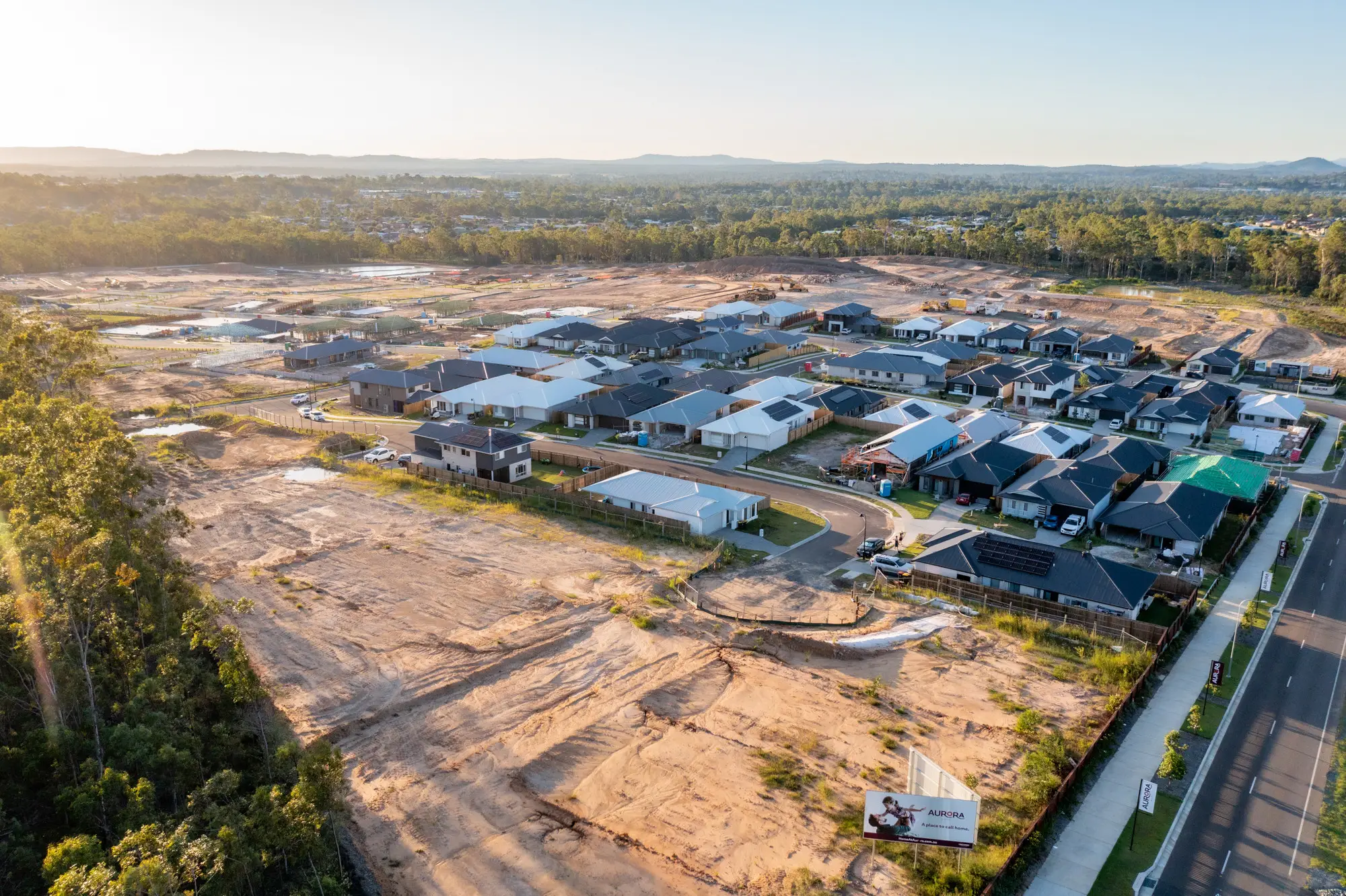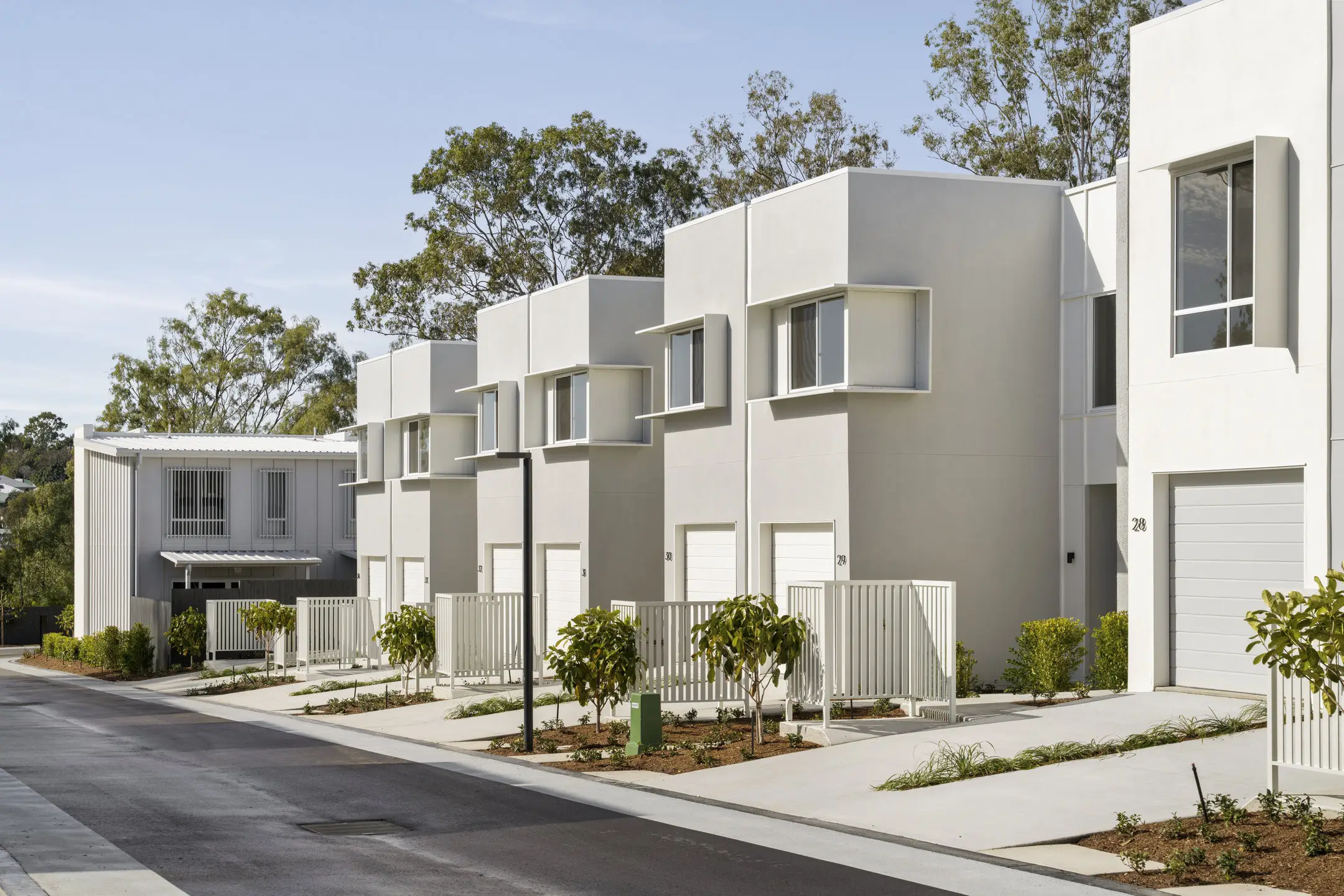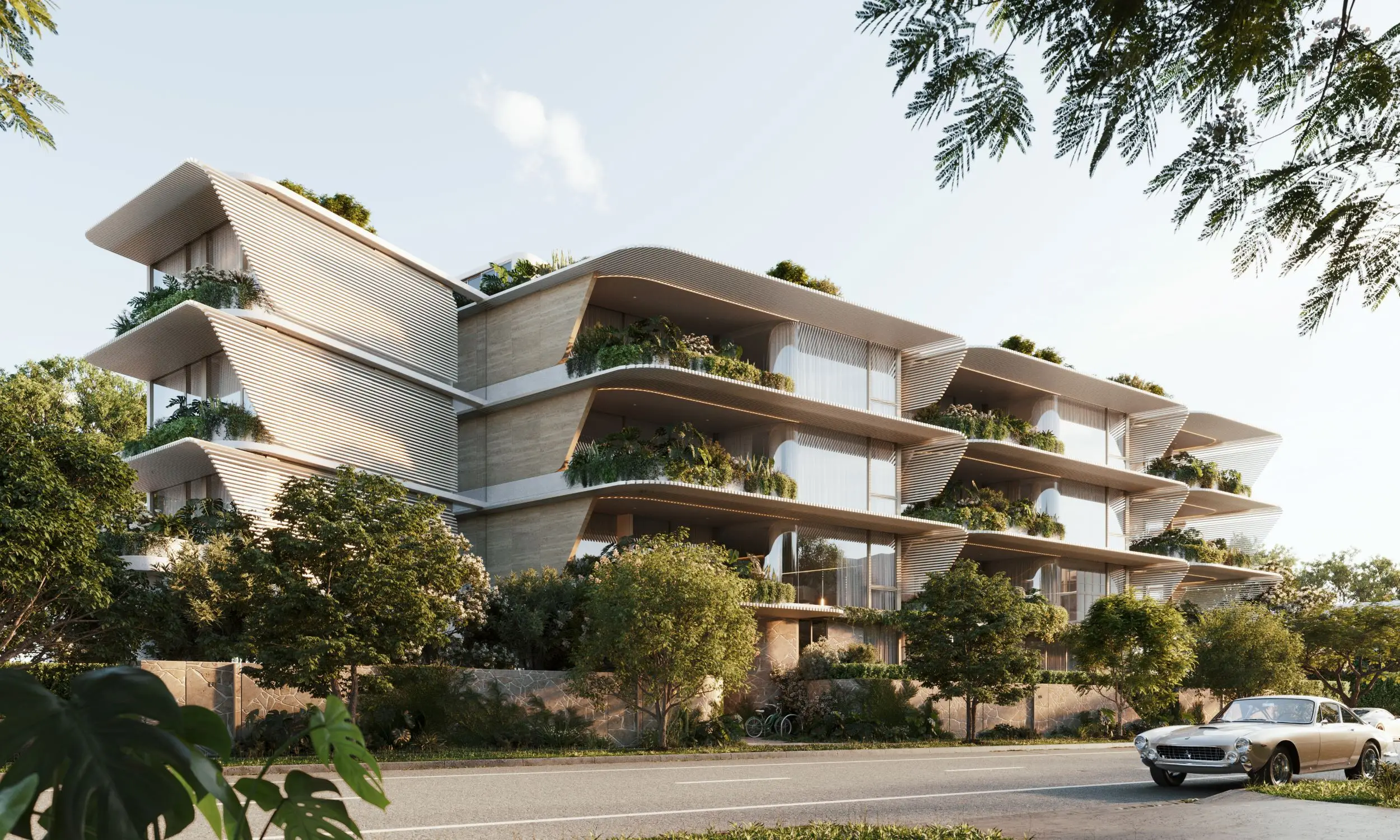
The first release of The Tapestry Project in the popular Macaulay neighbourhood, WOBO offers a suite of ninety-nine apartments for all lifestyles. These warehouse-style apartments carry bold designs underpinned by industrial qualities.
Located only two kilometres from Melbourne's CBD, this new North Melbourne address progresses local initiatives and offers a thriving urban community lifestyle.
New York-style warehouse living

Designed by award-winning Melbourne-based architects Fender Katsalidis, WOBO dwellings are alluring, design-savvy spaces motivated by New York warehouse-loft aesthetics. Melbourne-based Orb Property, Oculus Landscape Architecture + Urban Design, and urban sustainability innovator Ross Harding are all WOBO collaborators.
The dexterous application of raw industrial materials and textural nuances throughout WOBO is inspired. Recycled brickwork is expressed throughout the main structure of the building, repurposing materials from the old factory previously onsite. Exposed concrete ceilings are set high inside WOBO apartments, contrasting brickwork instances. The upper floors of the building create additional textural nuance, exploring steel and glass compositions.
Interiors feature modern design, with white oak timber floors, and dramatic fluted glass and bronze finishes articulated in bathrooms. Your kitchen features durable, high-end natural stone benchtops, exquisite joinery, and seamlessly integrated SMEG appliances.
These stylish, industrial homes support a range of lifestyle requirements. Dwellings come in one, two, and three-bedroom options, all poised to soak up a thriving urban lifestyle.
The project also features three luxury penthouse dwellings, with captivating views of the CBD, Royal Park, and Docklands. Penthouses boast immense, open-plan layouts welcoming an abundance of natural light, herringbone timber floors, phenomenally high ceilings, custom ceiling lighting, and oversized private balconies.
Remarkable sustainable design

A state-of-the-art organic energy plant powers the entirety of the WOBO project, making it 100% renewable-powered.
WOBO’s trailblazing energy efficiency approach is furthered with a comprehensive rainwater harvesting system fitted throughout the building, ultra-efficient fit-outs throughout common and private residential areas, extensive rooftop solar PV power capabilities, automated heating and cooling regulation, electric share cars, electric share bikes, and waste-free retail and hospitality.
With premium retail, cafes, and restaurants as well as a bar, bakery, haridresser, medical centre and beauty salon all on site, everything you will ever need is only a stone’s throw from your front door. WOBO also has an integrated live performance theatre space, a co-working space, a residents’ business lounge, and an extraordinary upper-level rooftop terrace with an expansive outdoor dining zone, firepit, and second-to-none CBD, Royal Park, and Docklands views. Directly below the rooftop terrace, you will find a private members’ lounge, cocooned in raw industrial brickwork, and equipped with a central fireplace.
The Tapestry Project offers WOBO residents even more onsite choices, with a managed secure sky skatepark, a two-hundred-and-twenty seat cinema, and a boutique hotel with a focus on catering for creative industry events. This accessibility to amenities in tandem with the eclectic designs throughout WOBO breathes lasting appeal and value into these dwellings.
An extraordinary location

North Melbourne is undoubtedly Melbourne’s hidden inner gem. With the prestigious Parkville and Kensington suburbs neighbouring, all the wonders of Carlton nearby, and the CBD just two kilometres away, it is clear why WOBO’s location is so desirable.
Via public transport, WOBO is fifteen minutes direct to the CBD. The University of Melbourne, University High School, The Royal Melbourne Hospital and Royal Children’s Hospital, Royal Park, and Queen Victoria Market are all a short walk away.
You can visit the WOBO display suite at 115-117 Boundary Road, North Melbourne.
To enquire about WOBO, click here.



