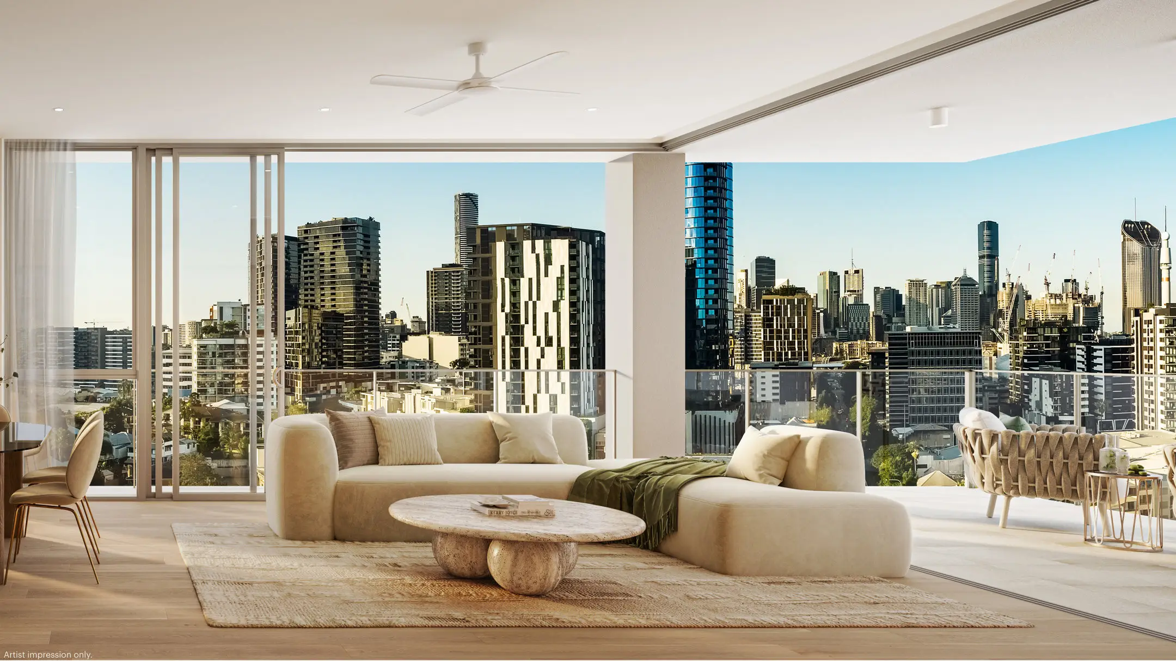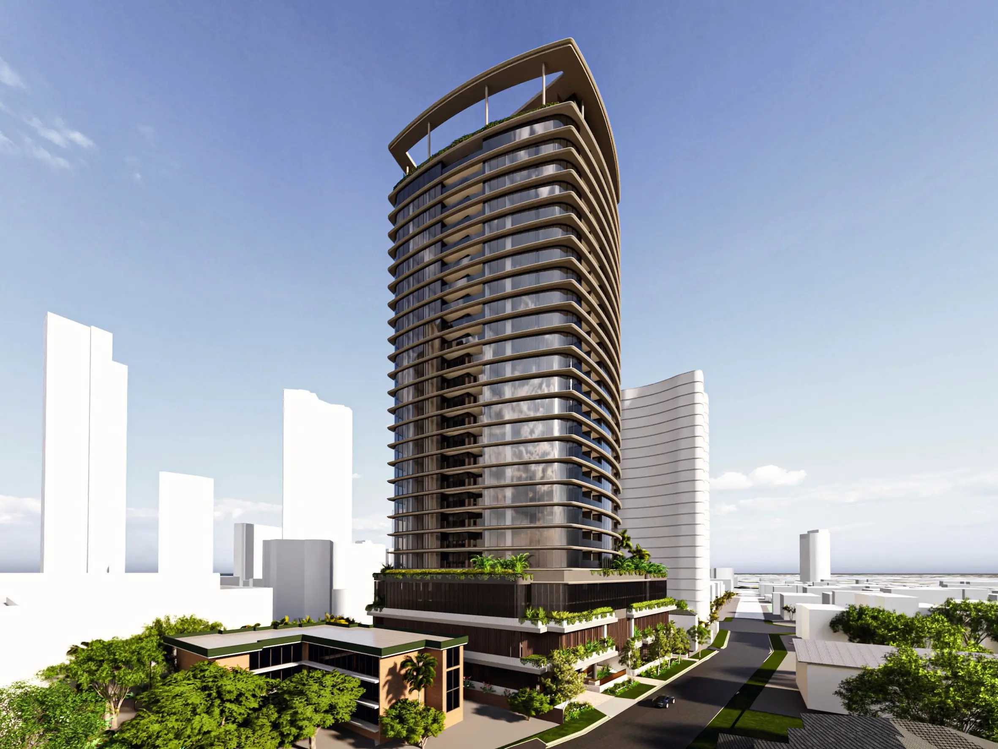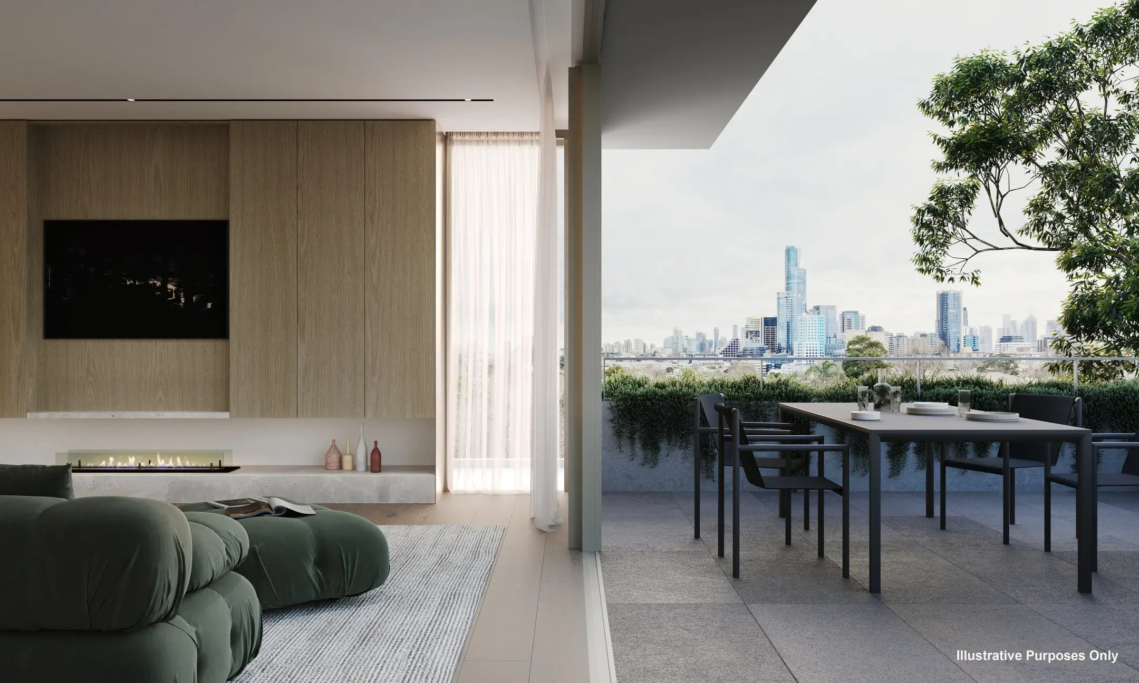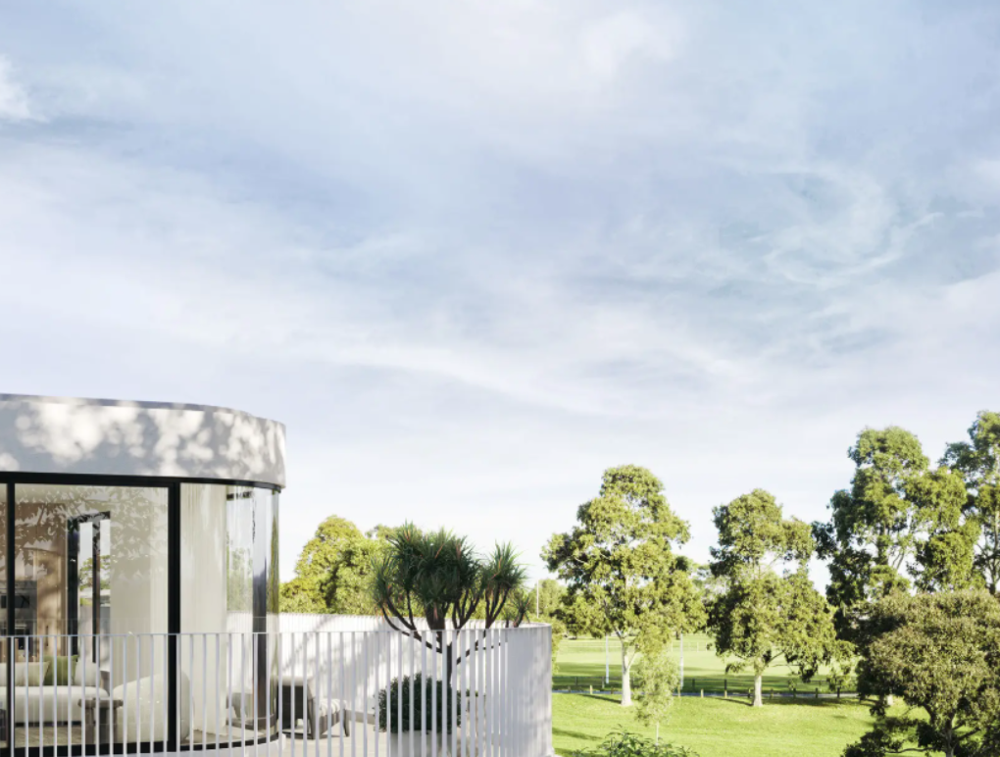
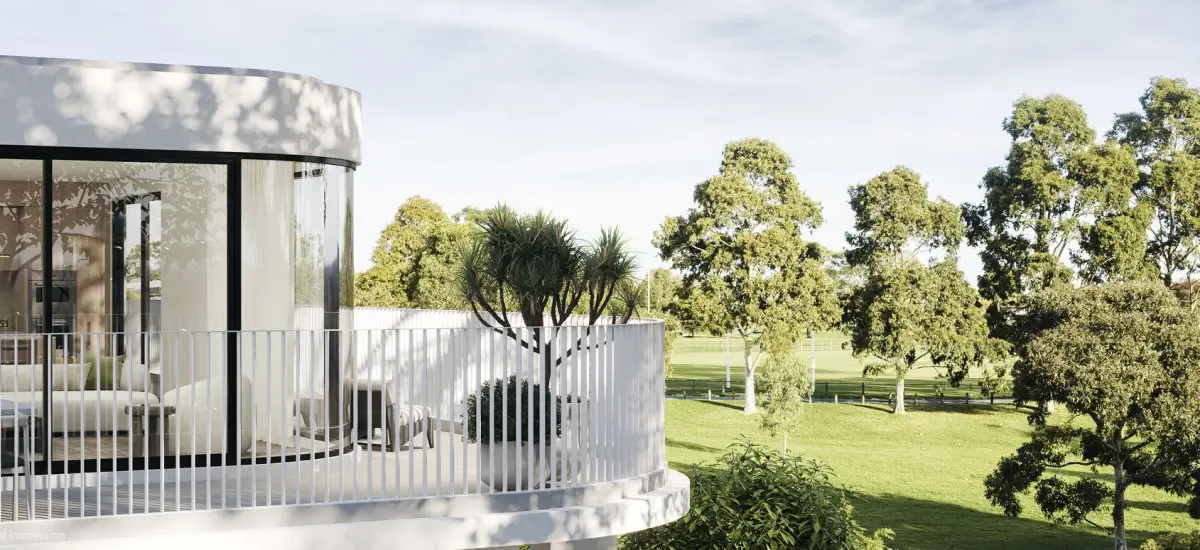
AT A GLANCE:
- Developer: Coles x Dimas Property Group
- Builder: Aspekt
- Architect: Cera Stribley
- Address: 259-281 Whitehorse Road, Balwyn, VIC 3103
- Home Types: 2-, 3-, and 4-bedroom residences
Balwyn has long been known for its greenery, strong community character, and top-tier schools, so when a development genuinely enhances that lifestyle, buyers take notice.
White & Weston, created by Dimas Property Group and Coles, with architecture and interiors by Cera Stribley and lush, biodiverse landscaping by Jack Merlo, has quickly become one of the suburb’s most talked-about new residential addresses.
Its appeal is clear: space, privacy, craftsmanship, and true everyday convenience with a next-generation Coles on the ground floor, all positioned directly opposite Balwyn Park. It’s no wonder that many local owner-occupiers, downsizers, and families see the value in these apartments that truly cater to modern lifestyle needs.

A sense of space, privacy, and elevated security
Buyers are especially drawn to the way White & Weston prioritises comfort and peace of mind. The boutique scale of just 45 residences naturally fosters privacy, supported by features like dedicated lifts, secure entry, number-plate recognition, and high-quality construction delivered by locally based builders Aspekt.
For many, this combination of premium secure living, without sacrificing warmth or community, is a major drawcard.

Apartment features buyers genuinely value
Another stand-out for buyers at White & Weston is the way the interiors balance craftsmanship with day-to-day practicality. Cera Stribley’s palette of natural textures and warm tones creates an immediate sense of calm, and the generous layouts allow each home to adapt to the different lifestyle needs of discerning downsizers and growing families alike.
Kitchens are a particular highlight, with Signorino stone surfaces and premium Miele appliances giving residents a reliable, long-term foundation for cooking and entertaining.
Throughout the living spaces, Block timber flooring and Great Dane lighting work together to create softness and warmth, while in the bedrooms and bathrooms, Whitecliffe carpeting, streamlined tapware, and carefully selected tiles enhance comfort in a subtle, sophisticated way.
With floor-to-ceiling windows drawing parkland views into the home, the interiors feel connected, peaceful, and inherently personal – a combination that buyers quickly recognise as rare.

A rare, connected park-front position
The location may be one of the strongest reasons buyers move quickly on this project. Directly opposite Balwyn Park, you can think of this green space as your second backyard, with sports facilities, playgrounds, and scenic walking areas.
A Walk Score of 90/100 places cafés, restaurants, boutiques, and everyday services within easy reach. Public transport is effortless with the 109 tram at the doorstep. And for everyday essentials, the development includes a next-generation Coles supermarket on the ground floor, providing unmatched daily convenience.
Located within the Balwyn High School zone, families will find that they are close to leading education institutions, including Camberwell Grammar, Fintona, Camberwell Girls Grammar, and, of course, Balwyn High School.

Designed for long-term sustainability and smarter living
Today’s buyers are increasingly conscious of efficiency and environmental performance, and White & Weston responds with substance:
- 7.5-star NatHERS rating,
- double-glazed windows,
- cross-flow ventilation,
- EV-ready infrastructure,
- high-quality insulation, and
- an energy-optimised design aligned with Sustainability Victoria’s Whole of Home Initiative
For residents, this means lower running costs, year-round comfort, and confidence that their home is future-ready.

A development buyers trust
The strong early response reflects the calibre of the team and the clarity of the vision. With its sculptural façade by Cera Stribley, lush landscaping by Jack Merlo, and generous indoor-outdoor living, White & Weston stands out as one of Balwyn’s most compelling new addresses.
With two-, three-, and four-bedroom residences selling, you can call this vibrant community home.
Click here to learn more or to enquire about White & Weston.

