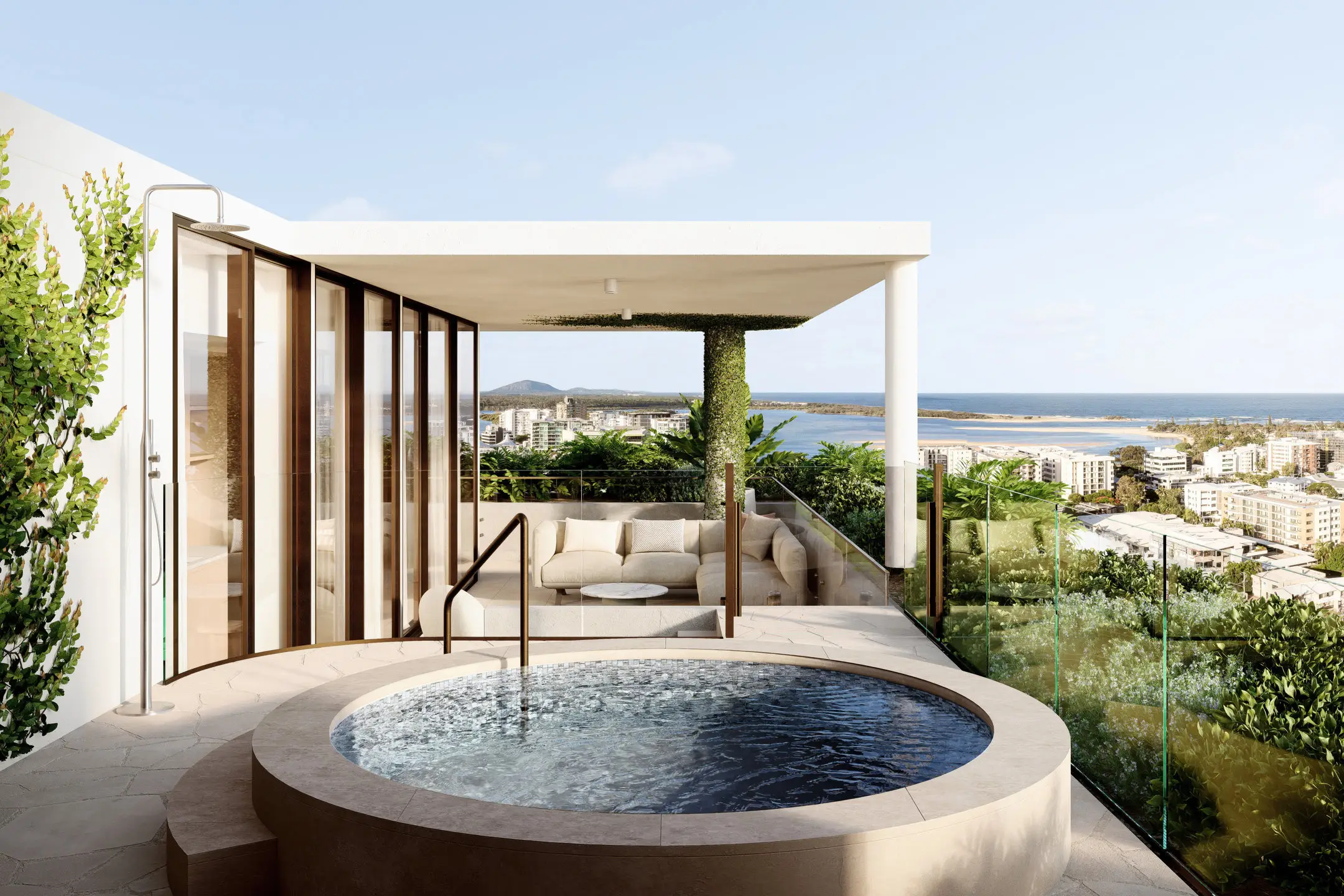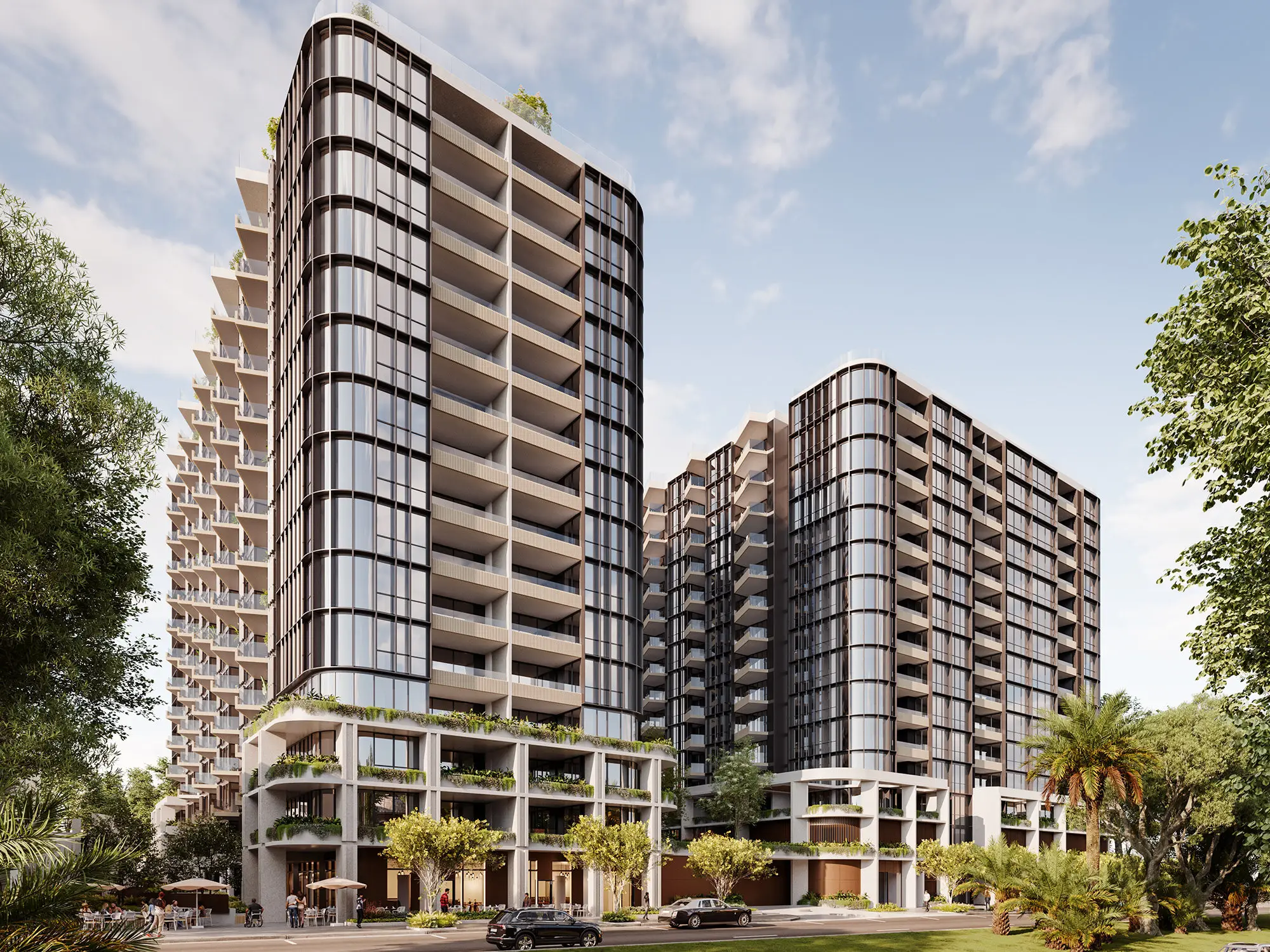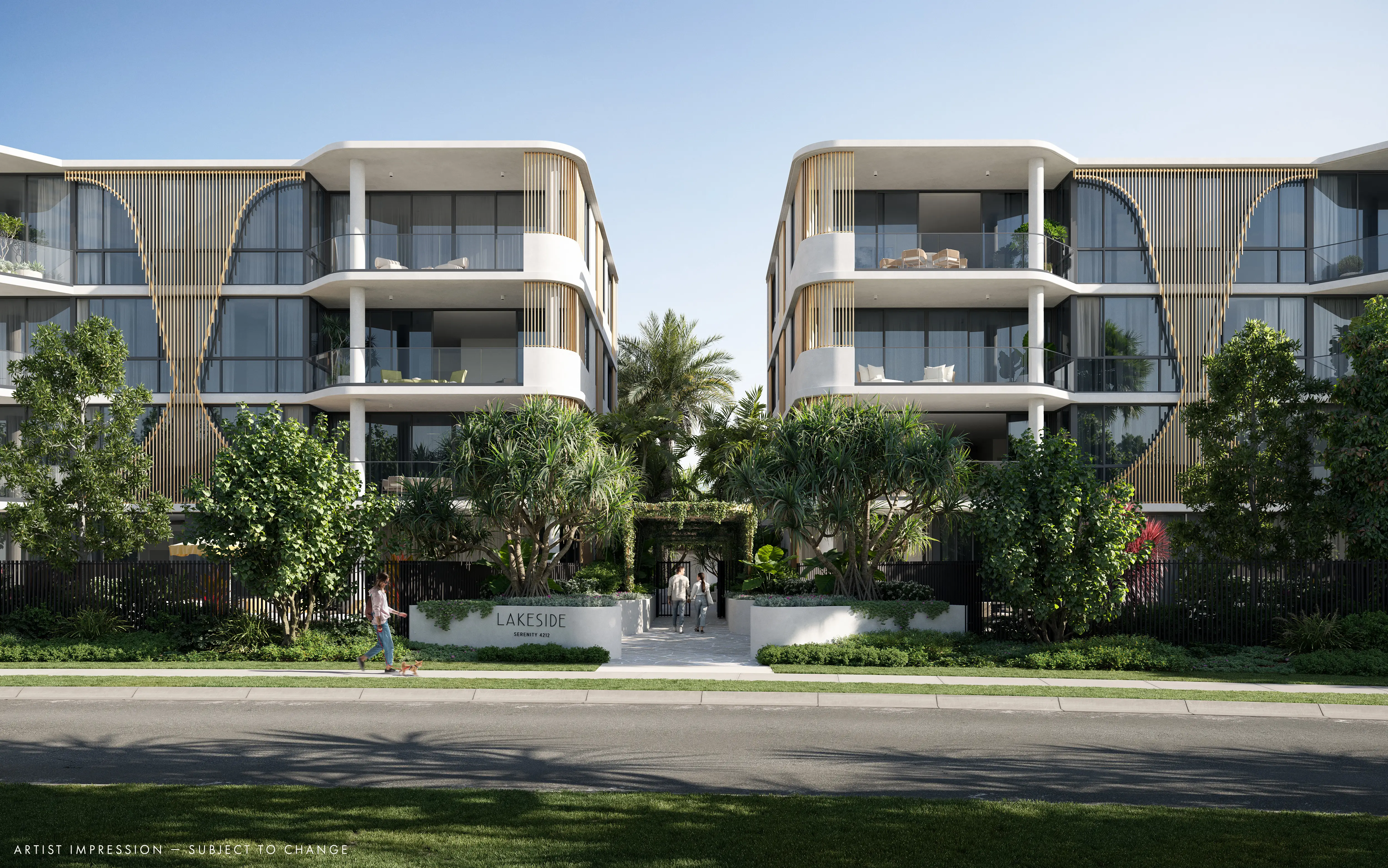
Yeerongpilly Green Riverside (also known as YG Riverside) by Consolidated Properties Group is Brisbane’s highly-anticipated $850m master-planned riverside precinct. The project is being developed in partnership with the Queensland State Government and marks a decade long commitment to building a thriving and highly connected community underpinned by sustainable design.
The mixed-use development presents precision planned neighbourhoods that elevate day-to-day living whilst making the most of the world-famous Queensland climate. The precinct’s most significant element, however, is the plethora of sustainable measures hidden beneath the surface.
We spoke to James MacGinley, Head of Residential at Consolidated Properties Group to discuss how YG Riverside is leading the market in sustainably designed and built precincts.

“As YG Riverside is a transit-oriented development, sustainability is inherent to the design and construction of the precinct as a whole,” explains James. A transit-oriented development (TOD) refers to a careful design strategy that promotes urban, mixed-use developments whilst lessening its impact on the environment. These neighbourhoods tend to be less reliant on cars, more pedestrian and bicycle-friendly, and are closely integrated with public transportation networks - essentially creating an eco-conscious, village-style precinct that does not compromise on liveability.
“Care was taken through every stage of the project starting at the initial conception to ensure there would be plenty of integrated green infrastructure throughout the YG Riverside precinct,” says James. An impressive 1.8ha of the development will be kept as publicly accessible parkland and open space with streets being thoughtfully designed to give pedestrians and cyclists ample space and facilities to encourage walking and cycling. “There is a pedestrian spine that runs from Yeerongpilly train station to the Queensland Tennis Centre with lots of lush and leafy landscaping surrounding it,” continues James.
When asked about the significance of the natural landscaping found throughout YG Riverside, James explains, “we wanted to add urban density without the adverse effects such as urban heat island effect, so we ensured there would be ample greenery integrated into the precinct that serves as the base of the infrastructure.” Urban heat island (UHI) is a common concern with many large-scale developments where the dense concentration of buildings retain heat - sometimes significantly raising temperatures within communities. YG Riverside’s eco-conscious design and inclusion of parklands ensure its residents will have a lower reliance on artificial temperature control, lower exposure to air pollutants and reduced heat retention within the development.

The street network is aligned, where possible, on east-west axes - enabling most structures to be oriented to the north for optimal passive solar collection. Structures with less ideal orientation include sun-shading in their facade design.
Both Park House and Garden House feature generous balconies, prominent roof forms and sun screening as needed based on their orientation with the overall aim to reduce residents’ reliance on artificial cooling while maximising the climate. Again, as seen within the wider precinct, this design approach is complemented with substantial landscaping including native and seasonal landscaping and large shade trees that contribute to both the subtropical character of the precinct and works to significantly reduce the effects of UHI.
James explains that within the apartments, the primary eco-conscious focus was to utilise a design that enables natural cross-flow ventilation - a much-appreciated factor during the warmer months. “Unlike traditional apartment developments, Park House and Garden House have both been designed with the common corridor running at the back of the structure - rather than straight through the middle - with the residences positioned along either side. This ensures the residents can enjoy the natural cross ventilation throughout the day, reducing their daily reliance on air conditioning systems.”
Both Park House and Garden House integrate a host of eco-conscious design initiatives to lessen the long term impact of the development and reduce residents’ carbon footprint.
For more information on Yeerongpilly Green Riverside click here.



