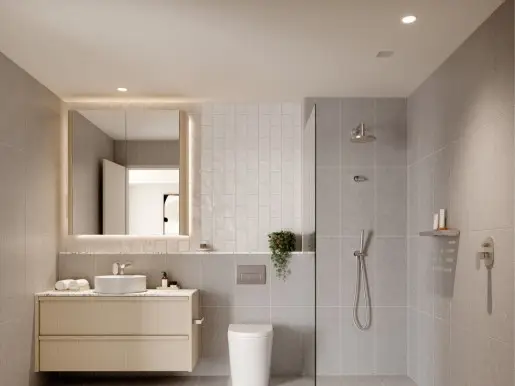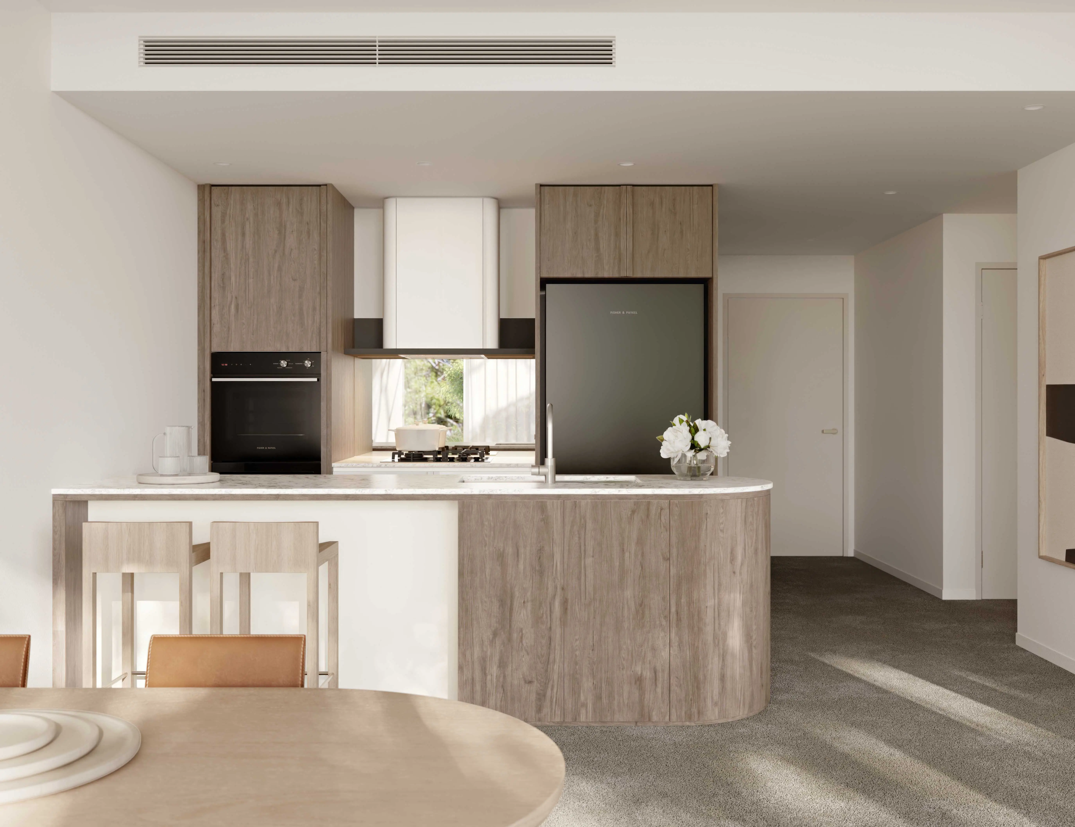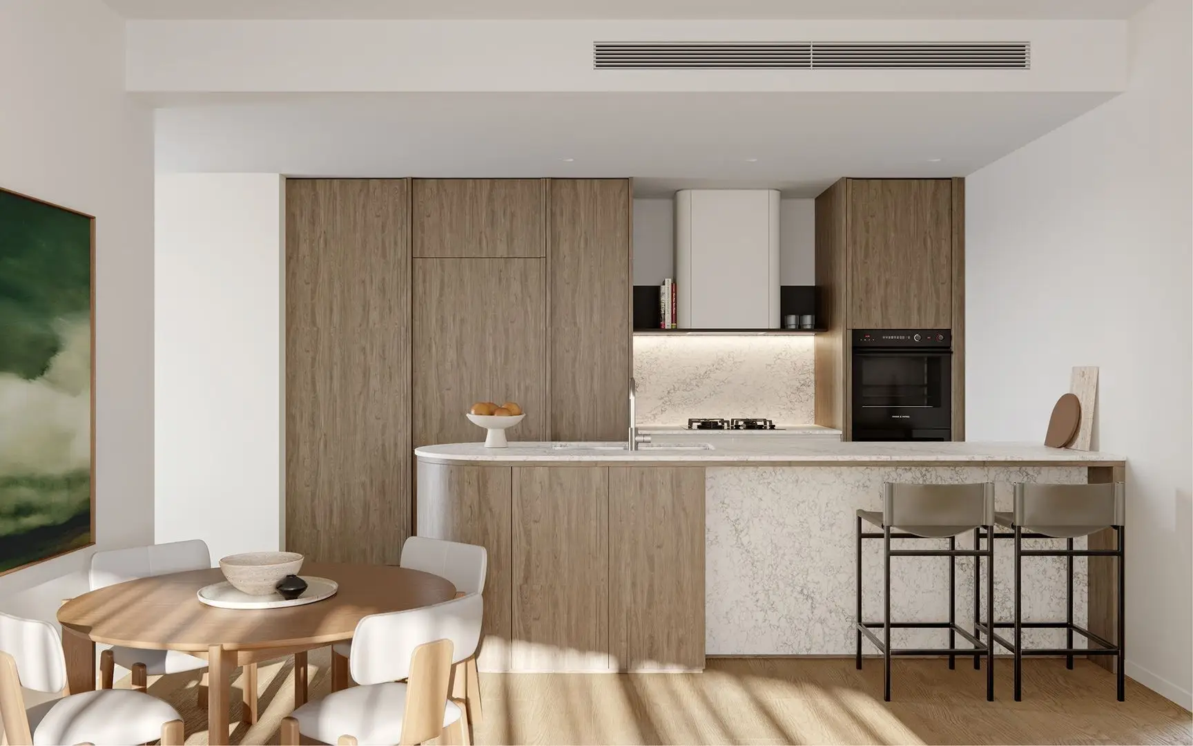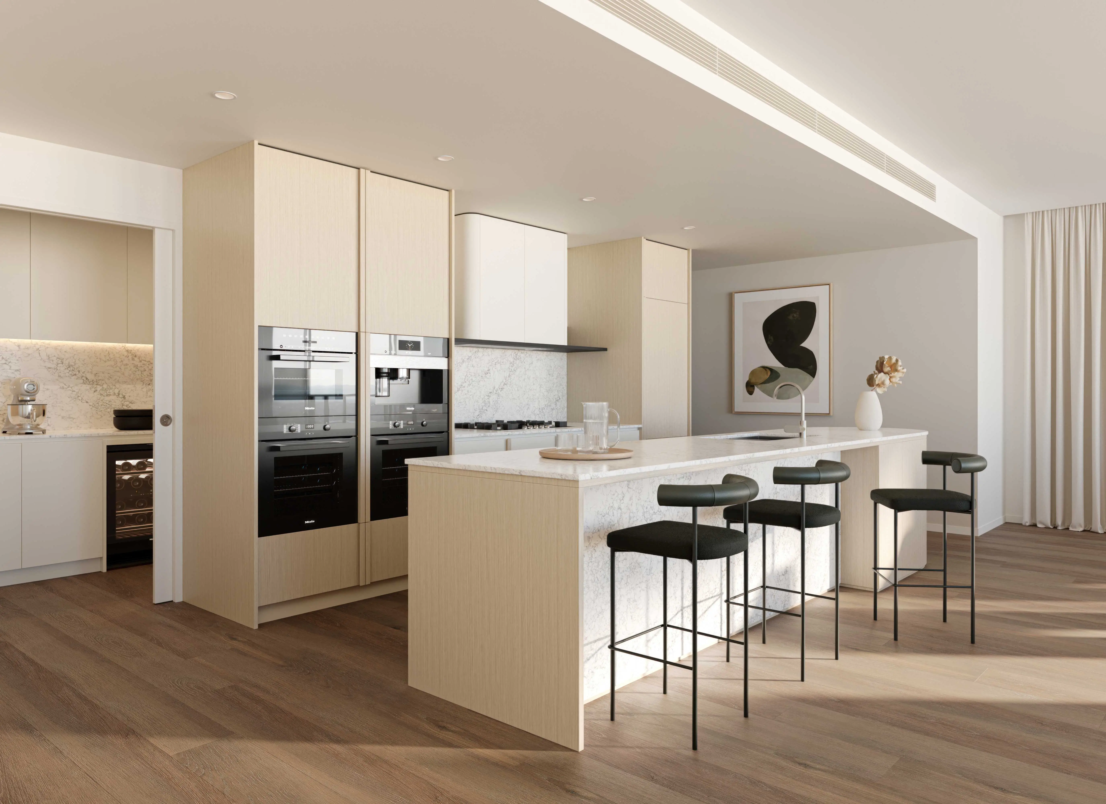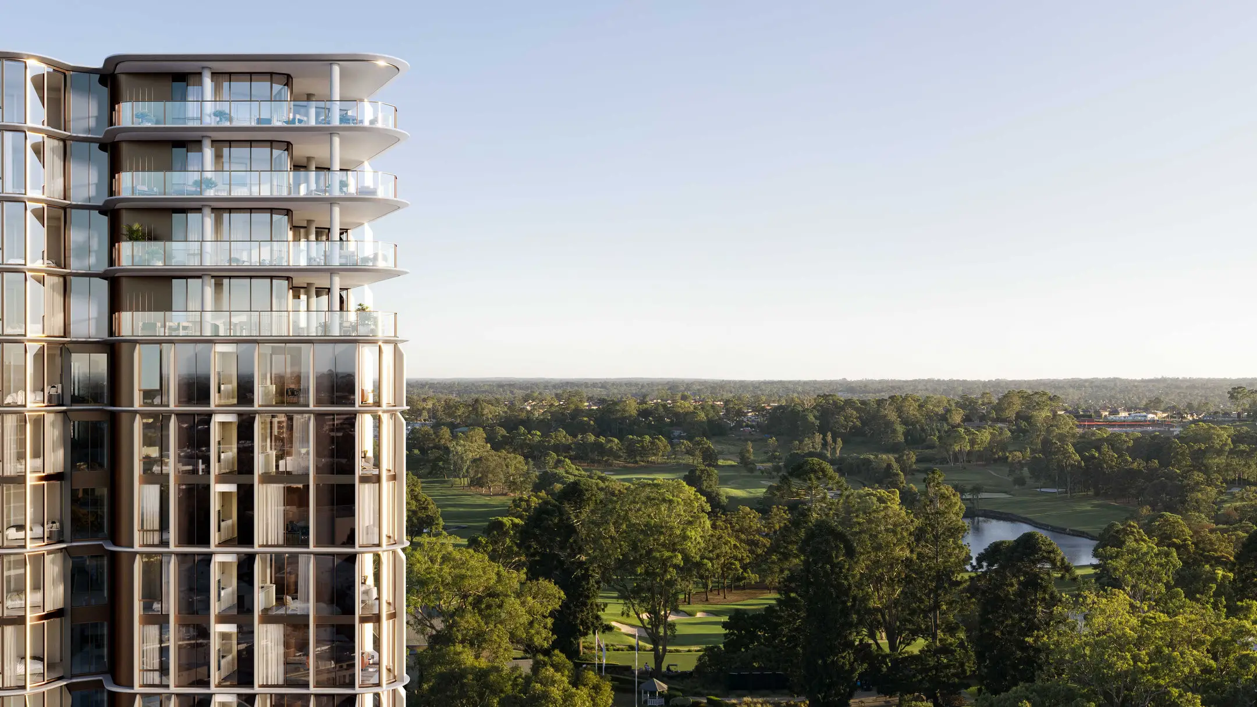This sophisticated one-bedroom retreat harmoniously blends style and convenience with its contemporary finishes and fixtures. The elegantly designed kitchen, featuring Fisher & Paykel appliances, stone benchtops, and splashback, adds a touch of refinement to the apartment's already striking design.
Open-plan living is further enhanced by floor-to-ceiling windows, seamlessly extending onto a private balcony, and creating a perfect indoor-outdoor balance. Enjoy the abundance of natural light that floods into the bedroom and living areas, accentuating the beauty of the space.
Key Features
- Additional Max Space: The perfect versatile space which can be utilised as a study, a reading nook, a children's nursery, a pet area, and more. The possibilities are limitless.
- Open-plan kitchen, living and dining with an abundance of storage space
- Balcony access from bedroom and living room
- Premium Fisher & Paykel appliances including gas cooktop, dishwasher, oven, rangehood and microwave
- Ample storage and robing spaces (in addition to basement storage)
- Floor-to-ceiling glazing
- Internal laundry
- Gas
- Secure Parking
For more information, visit The Orchards Display Suite, open daily from 10AM - 4PM
Book an appointment with our friendly sales team. We look forward to seeing you.

