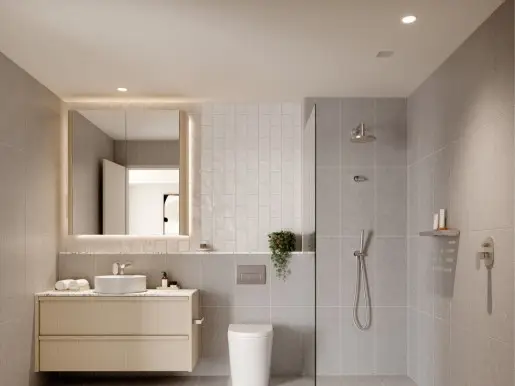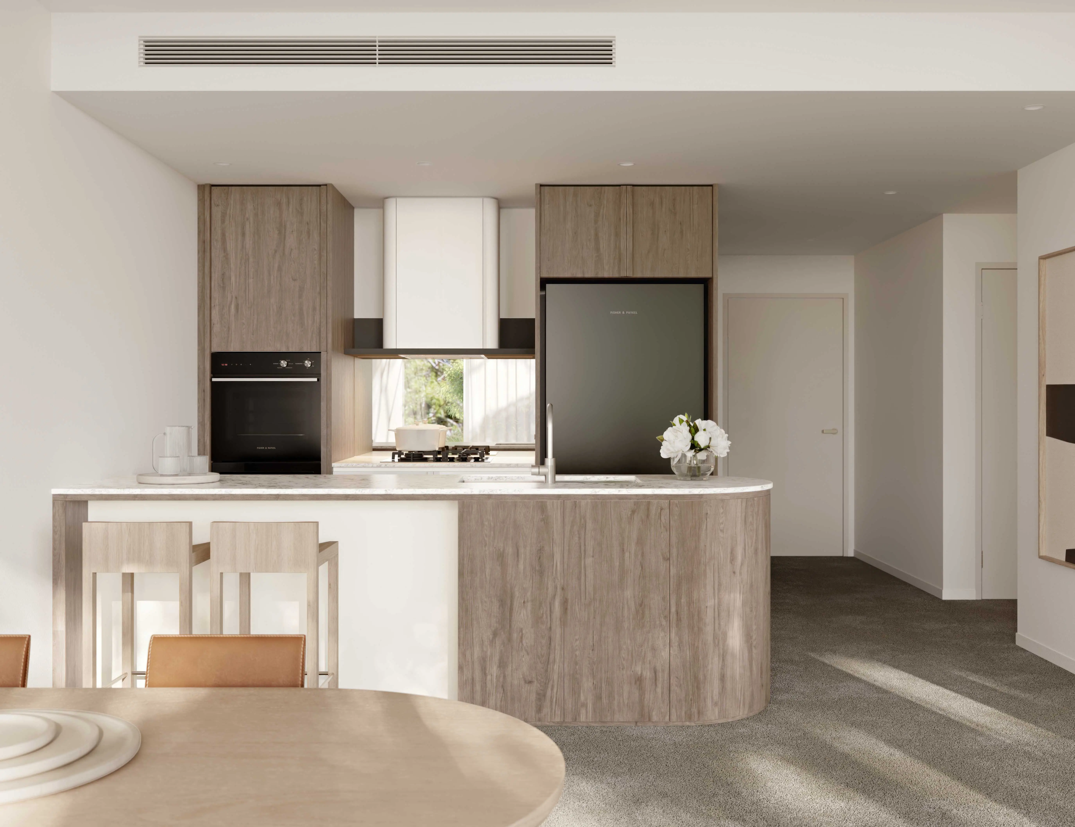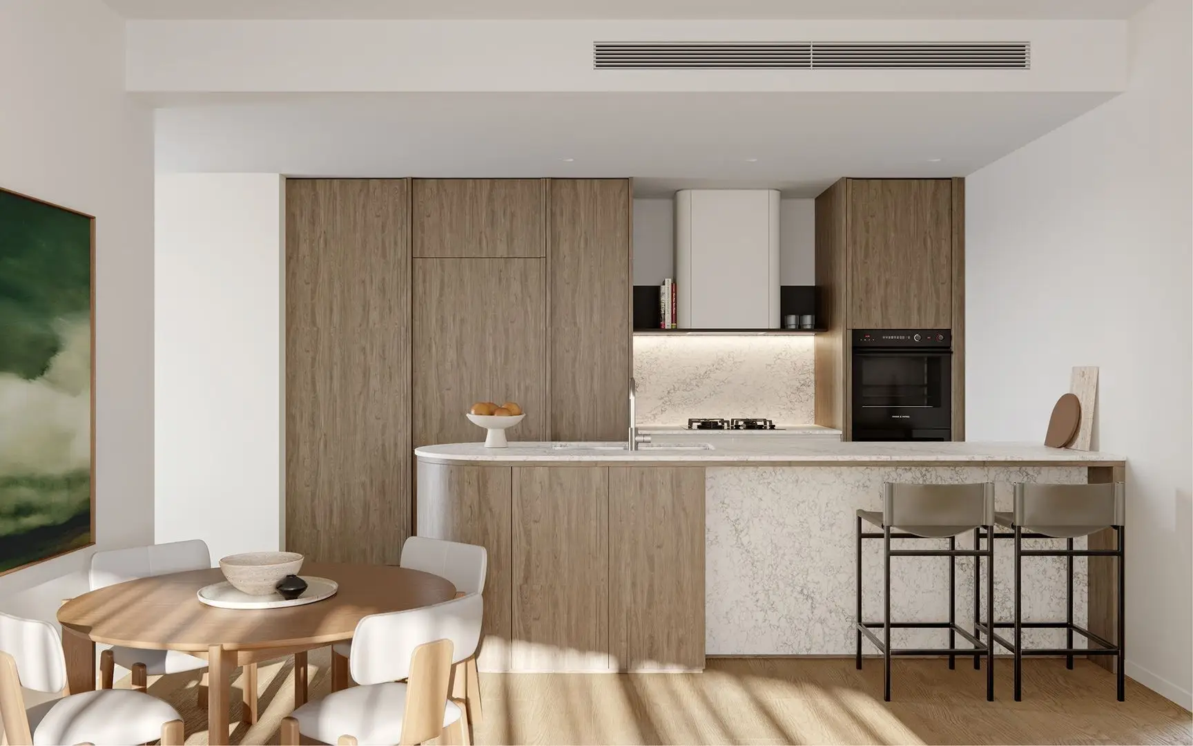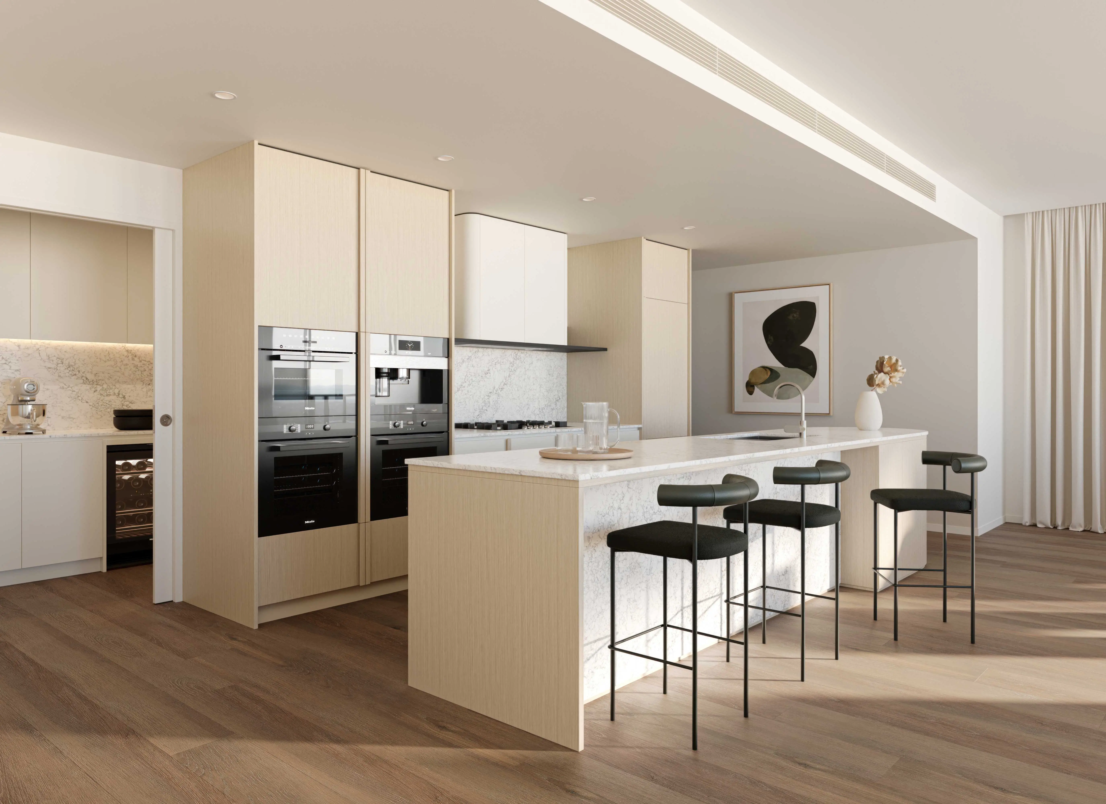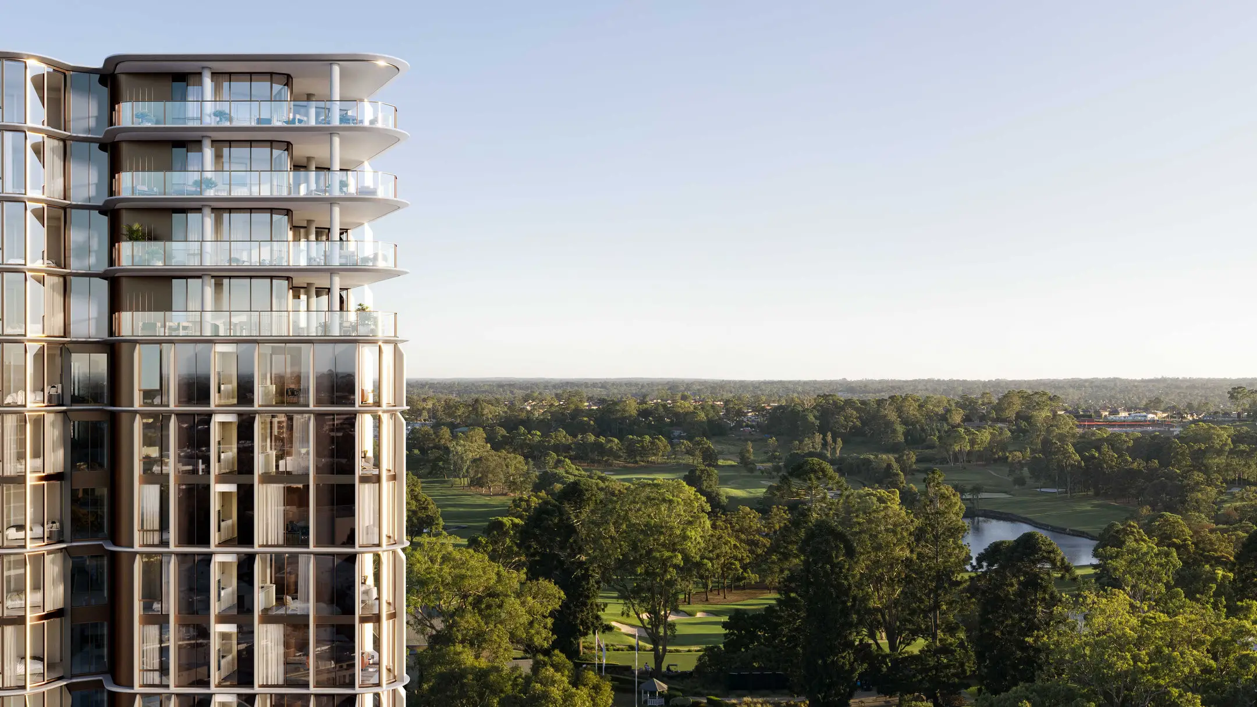Construction is well underway! Move in mid-2026
Exuding modern elegance, this beautifully appointed apartment boasts two generously sized bedrooms, including a luxurious ensuite to the main bedroom, a modern second bathroom, and top-of-the-line fixtures and fittings throughout.
Enjoy a high standard of open plan living with ample storage throughout, including built-ins in both bedrooms. Oversized proportions provide ample space to work from home, while the marvellous kitchen is equipped with Fisher & Paykel appliances, stone benchtops, and stone splashback, creating an atmosphere of refined luxury.
Expansive glazing floods the living areas and bedroom with natural light, creating a serene and inviting space to call home.
Key Features
- Open-plan kitchen, living and dining with an abundance of storage space
- Balcony access from bedrooms and living room
- Premium Fisher & Paykel appliances including gas cooktop, dishwasher, oven, rangehood, microwave, and integrated fridge.
- Ample storage and robing spaces (in addition to basement storage)
- Floor-to-ceiling glazing
- Internal laundry
- Gas
- Secure Parking
For more information, visit The Orchards Display Suite, open daily from 10.00am - 4.00pm.
Book an appointment with our friendly sales team. We look forward to seeing you.


