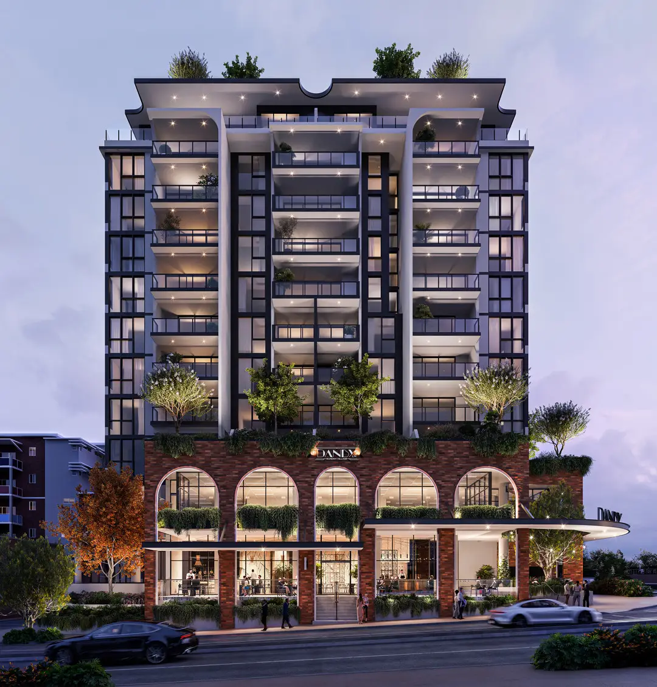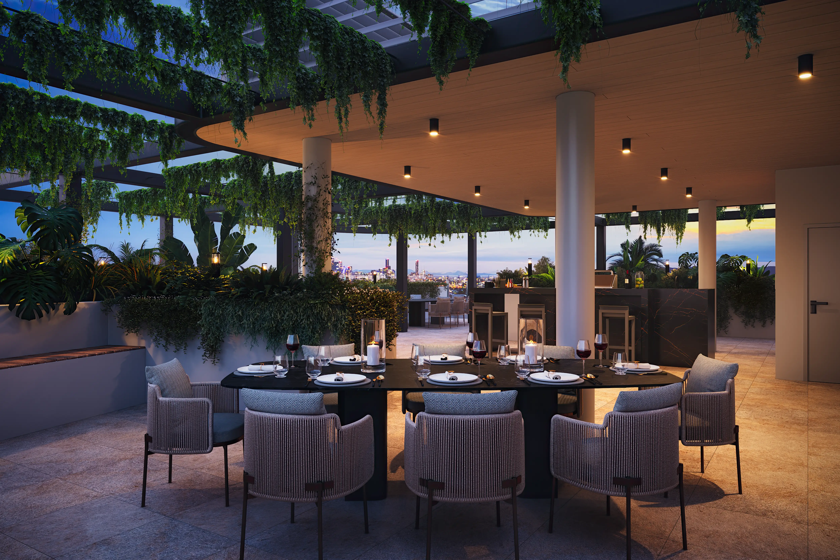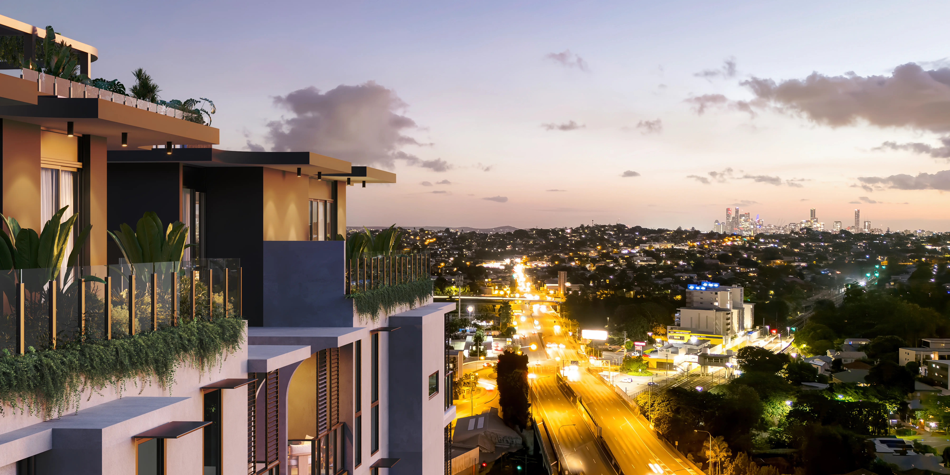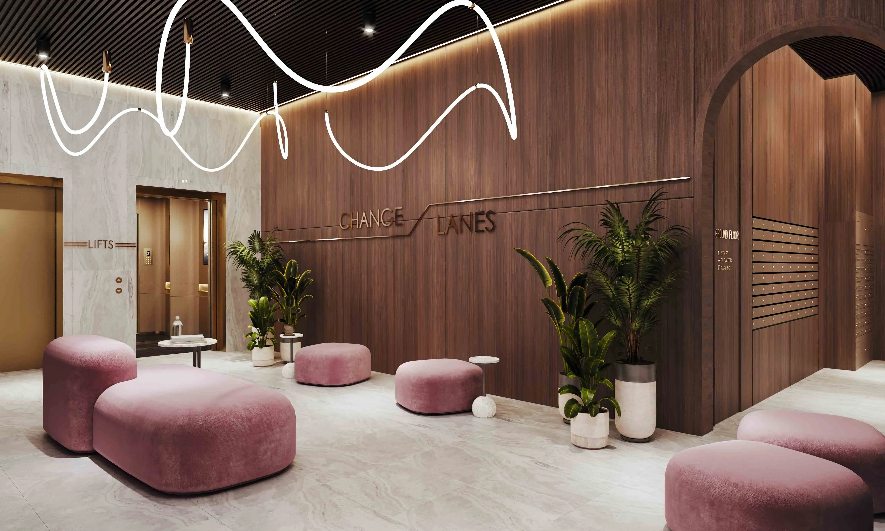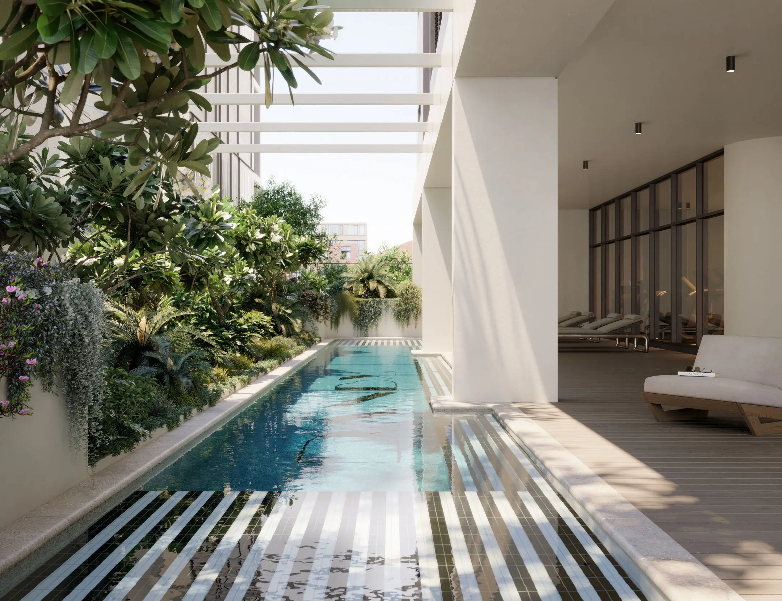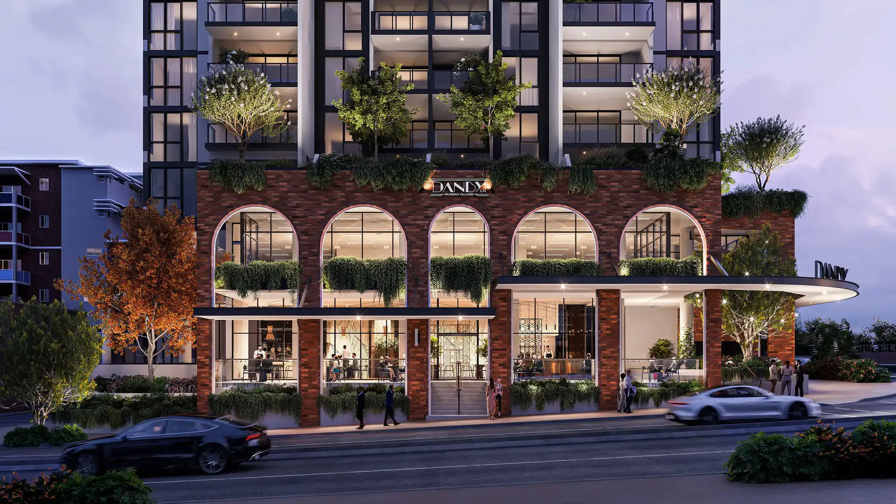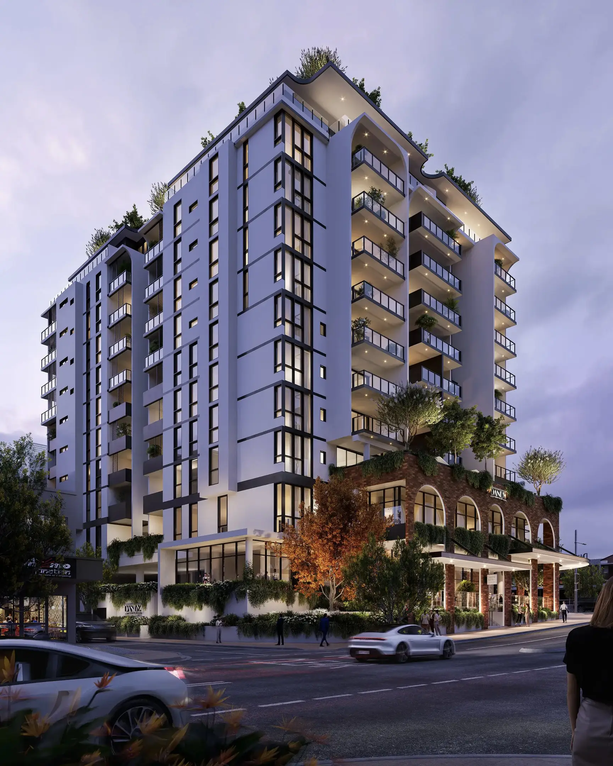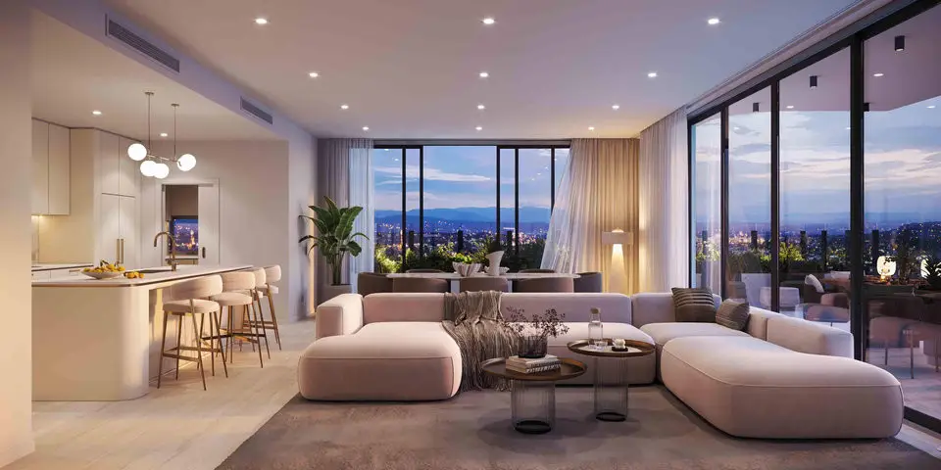Just 9km from Brisbane’s CBD and 7km from Brisbane Airport, Danby Lane marks the next chapter in the evolution of Nundah Village. Positioned at the intersection of Sandgate and Buckland Roads, this emerging precinct blends seamlessly with the charm and character of Nundah, a vibrant hub where history and modern living come together to create a thriving community.
Danby Lane’s prime location offers residents unparalleled connectivity, with effortless access to public transport, major road networks and Brisbane Airport just a short drive away. Nundah Train Station, just moments from the development, ensures a seamless commute to the CBD, while an extensive network of cycling and walking paths invites exploration of the suburb’s leafy streets and green spaces. Nundah strikes the perfect balance between heritage and contemporary living, featuring a mix of post-war homes, art-deco architecture, and modern residences. Honouring this rich history, Danby Lane’s façade incorporates elegant brick arches - a refined nod to the area’s architectural past while embracing a sleek, modern aesthetic.
Set to complete in early 2027, construction is now underway and residences are selling off-the-plan. With a selection of two-bedroom, three-bedroom and four-bedroom apartment homes, as well as exclusive penthouse residences, Danby Lane caters to a diverse range of buyers. Designed with modern living in mind, each apartment home features open-plan living, with expansive windows that invite natural light paired with generously sized balconies perfect for outdoor relaxation. Main bedrooms are thoughtfully appointed with a walk-in-wardrobe and an ensuite, creating a sanctuary of comfort.
Danby Lane introduces 93 apartment homes across twelve storeys, seamlessly integrated with vibrant ground-floor retail spaces and premium residents amenities, including a pool and gym. At street level, boutique retail spaces will infuse new energy into the precinct, creating a lively, walkable village atmosphere that welcomes both locals and visitors. A thoughtfully designed communal rooftop offers sweeping views, providing a serene retreat above the urban buzz. The development’s mix of stylish apartment homes, communal spaces, and retail offerings fosters an inclusive and dynamic environment that caters to a diverse range of residents - from young professionals and investors to families looking for a vibrant, well-connected community. More than just a residence, Danby Lane embodies a lifestyle, one that harmonises convenience and community - ensuring residents feel at home.
Project Features:
- 93 apartment homes over one tower, with 4 ground-floor retail spaces
- 2, 3 and 4 bed residences remain including one penthouse
- 1 bed residences SOLD OUT
- Rooftop recreation including BBQ Facilities, Herb & Vegetable Garden, Outdoor Dining
- Podium level outdoor pool and gym
- Bike storage and parcel lockers located on the ground floor
- Pet friendly apartment homes
- User paid EV charging stations will be operational upon completion of the project






