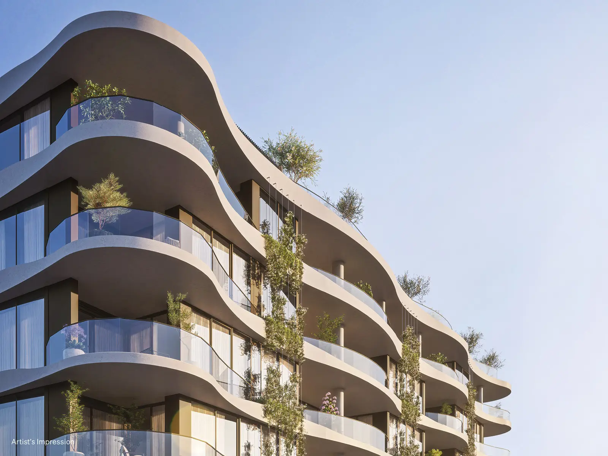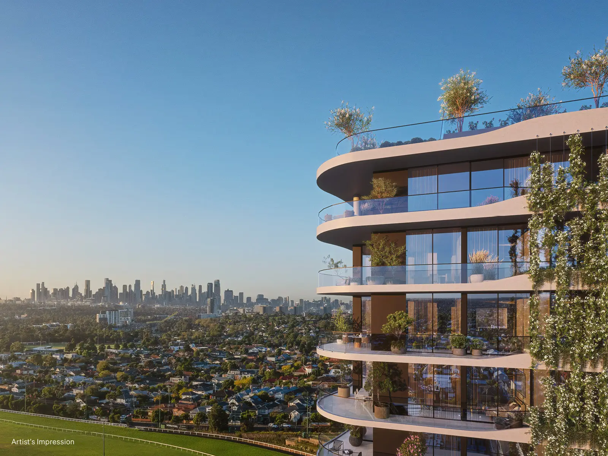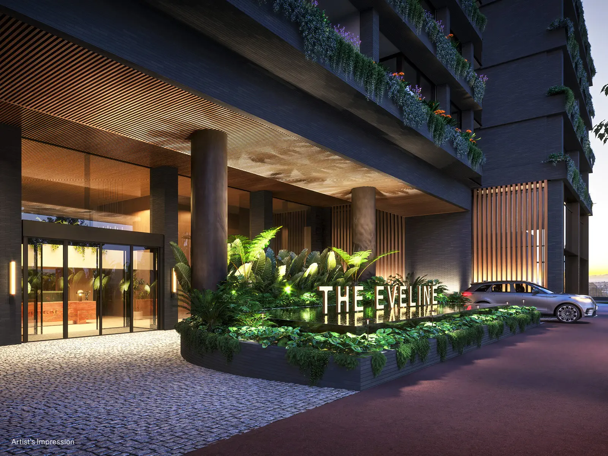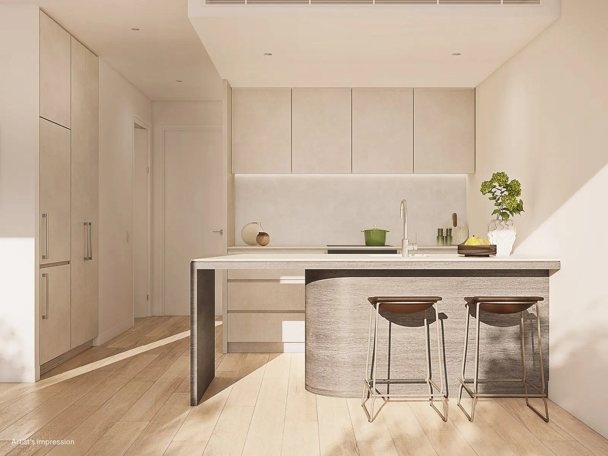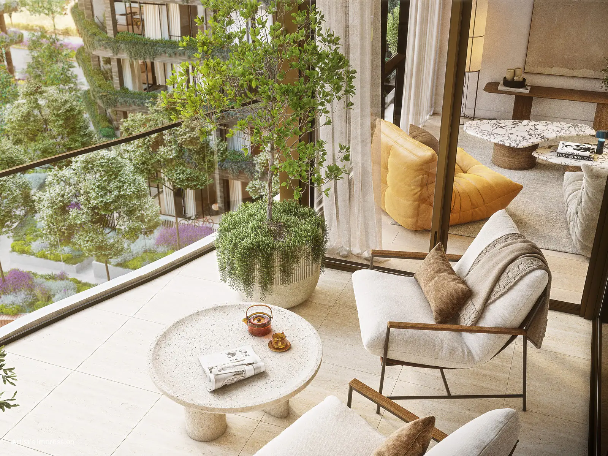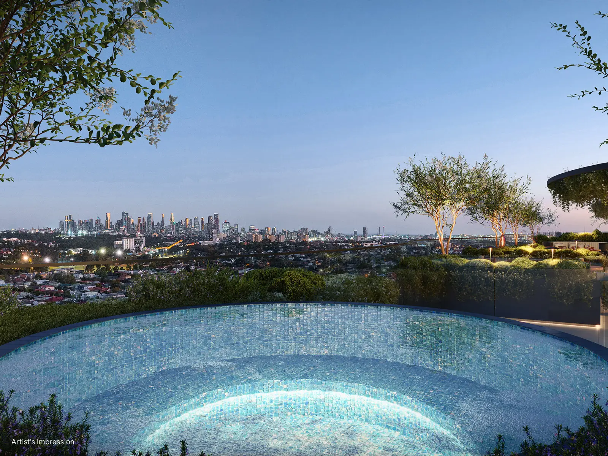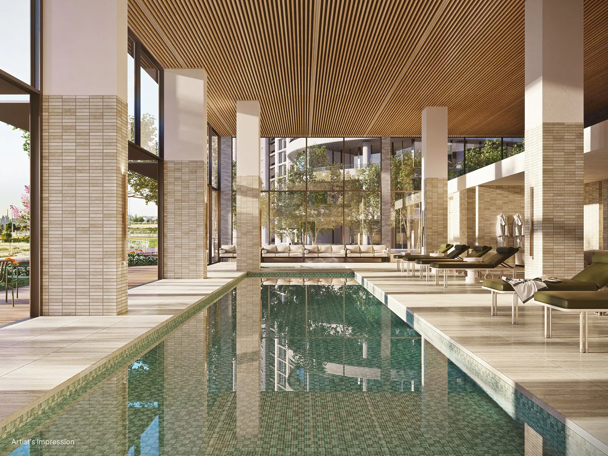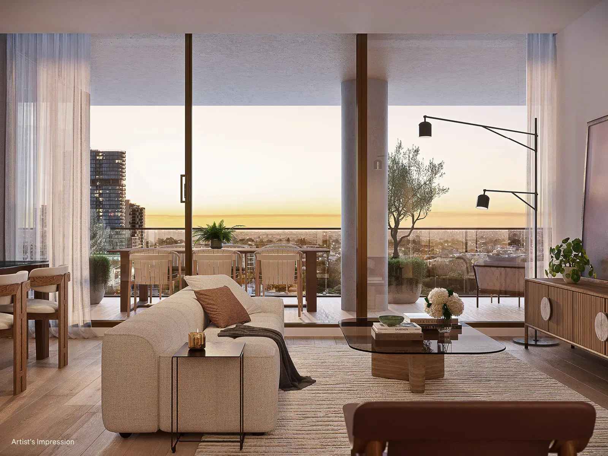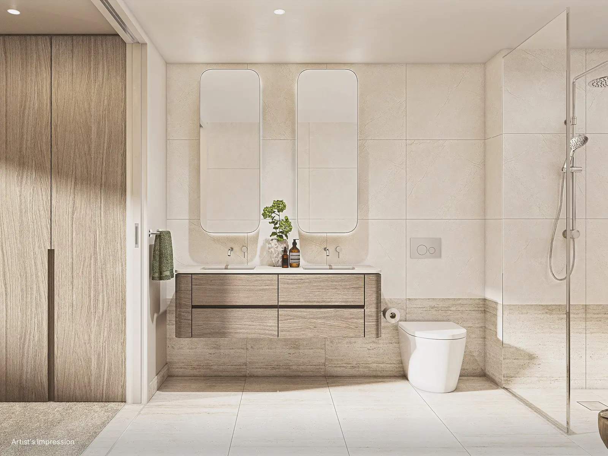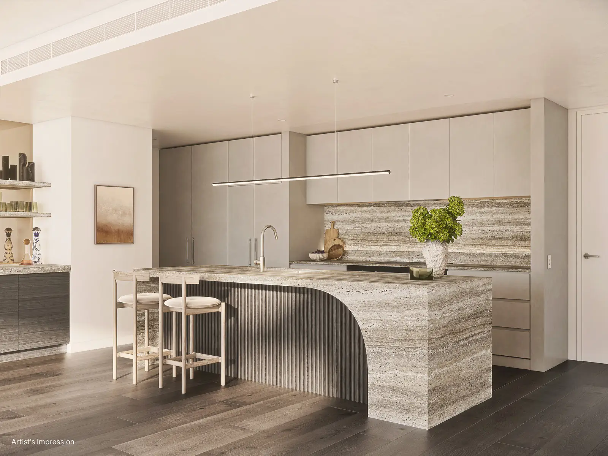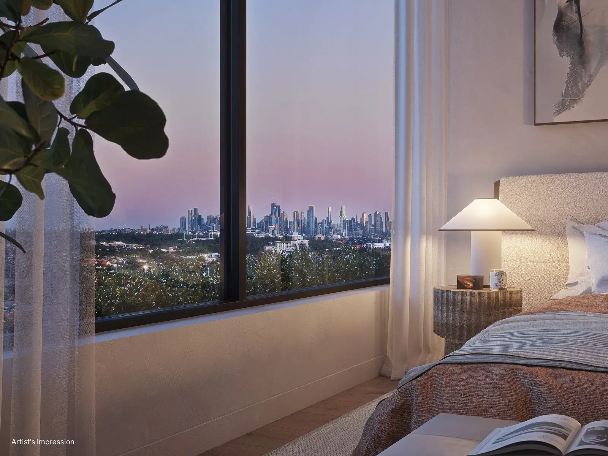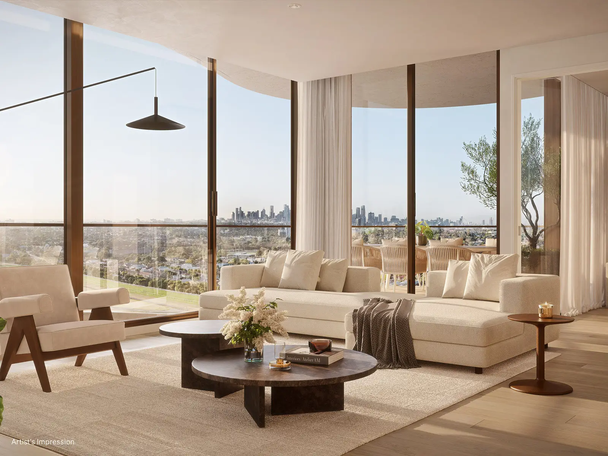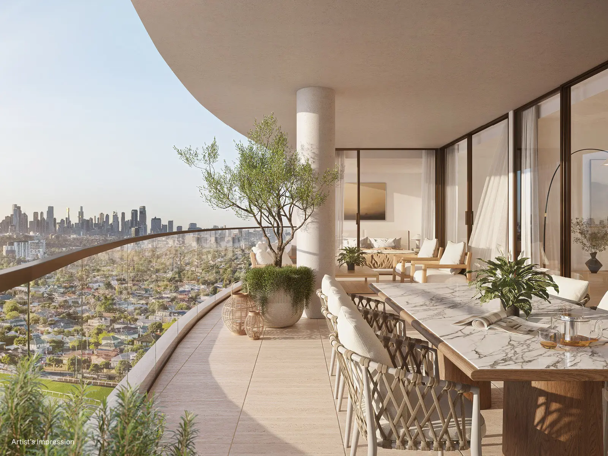This one-bedroom apartment welcomes you with a dedicated entry zone that keeps your belongings neatly stored from the moment you arrive. The kitchen features a sculptural island bench topped with porcelain benchtop and splashback, complete with a premium appliance package including a 600mm Smeg induction cooktop, oven, rangehood, and Fisher & Paykel dishdrawer.
Engineered timber flooring flows throughout the living areas, while the bedroom offers plush wool-blend carpet and a built-in robe for ample storage. Both the living space and bedroom have dual access to the generous terrace, which overlooks the lush greenery of Stonepine Square.
Choose between a light or dark colour scheme to personalise your home, blending thoughtful design with natural surroundings in this beautifully appointed apartment.
A secure basement carpark and storage cage completes the package.
As a resident of The Eveline, you’ll enjoy access to a suite of premium amenities designed to enhance your everyday. Take a dip in the 25-metre ground-level pool with views stretching across the racecourse and city skyline, then wind down in the adjoining sauna and steam room. For work or study, the co-working hub provides a comfortable and productive space close to home.
On the rooftop, relax in the spa while taking in breathtaking views of Melbourne’s city skyline, or entertain in style with access to a rooftop lounge, communal vegetable garden, and private dining room. The building also features a welcoming port cochere arrival zone, concierge service, secure parcel lockers, and a beautifully designed residents’ lobby and lounge.
The Eveline sits at the heart of Moonee Valley Park, a vibrant botanical precinct offering 20 hectares of green open space, perfect for outdoor recreation and relaxation. Located just 6km from Melbourne’s CBD, this thoughtfully planned community will also feature a future retail village, bringing convenience and lifestyle amenities to your doorstep.
*Images are strictly for representational purposes only and may not reflect the specific floorplan.

