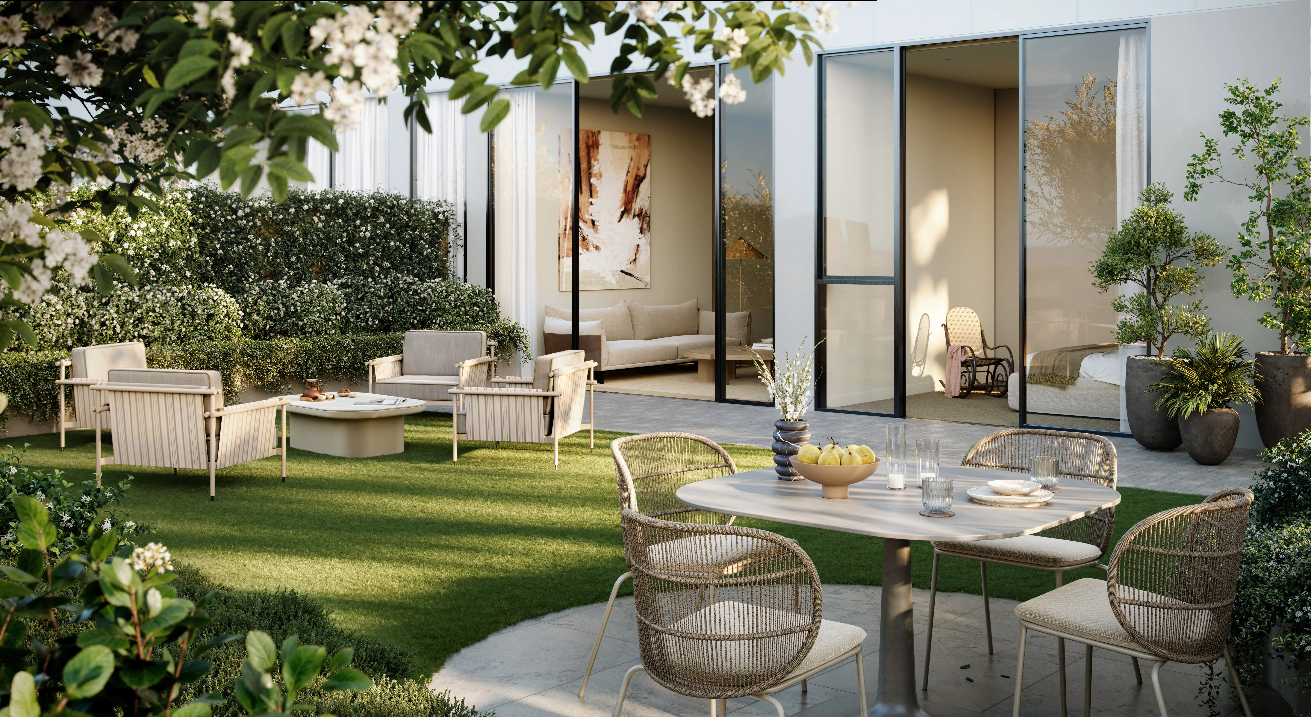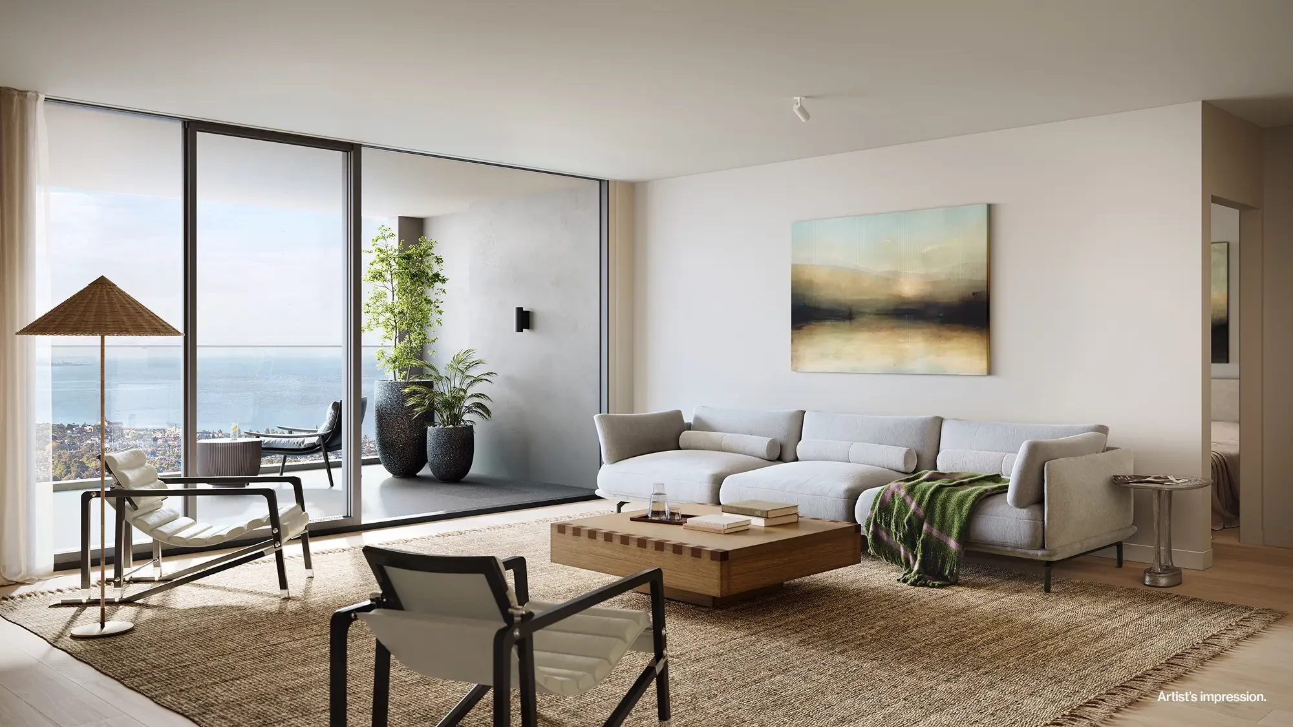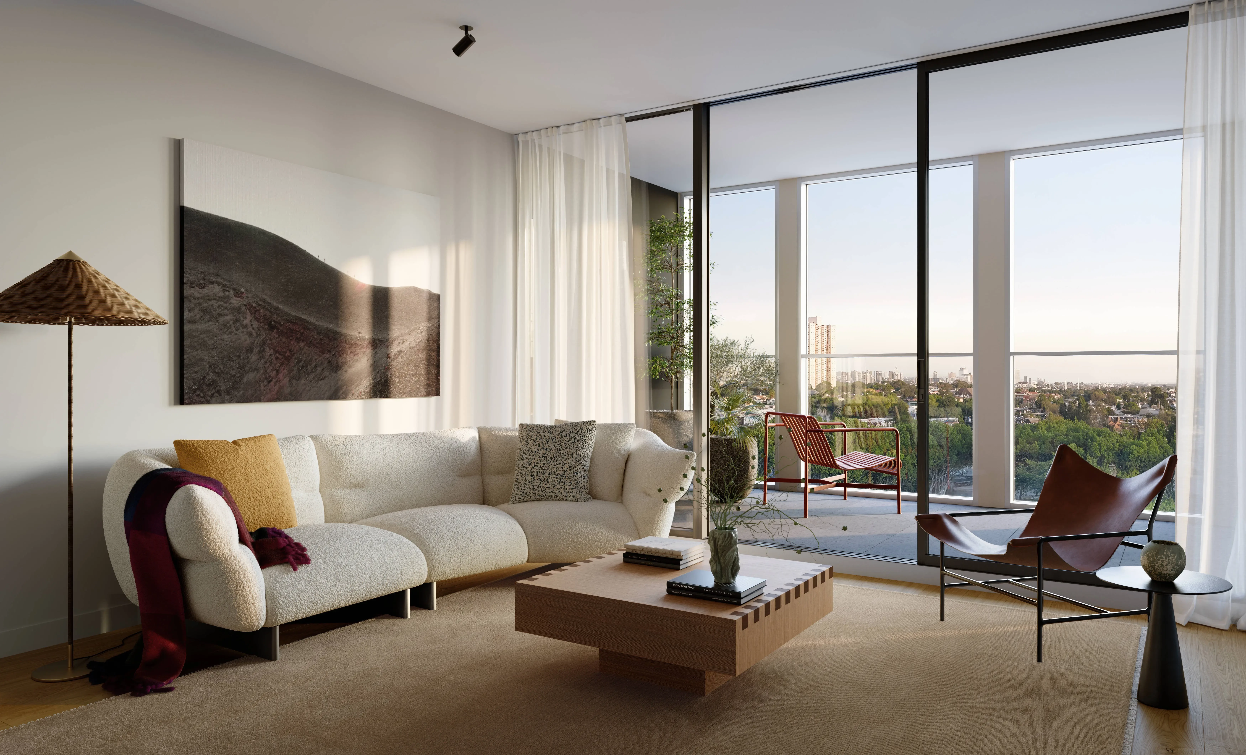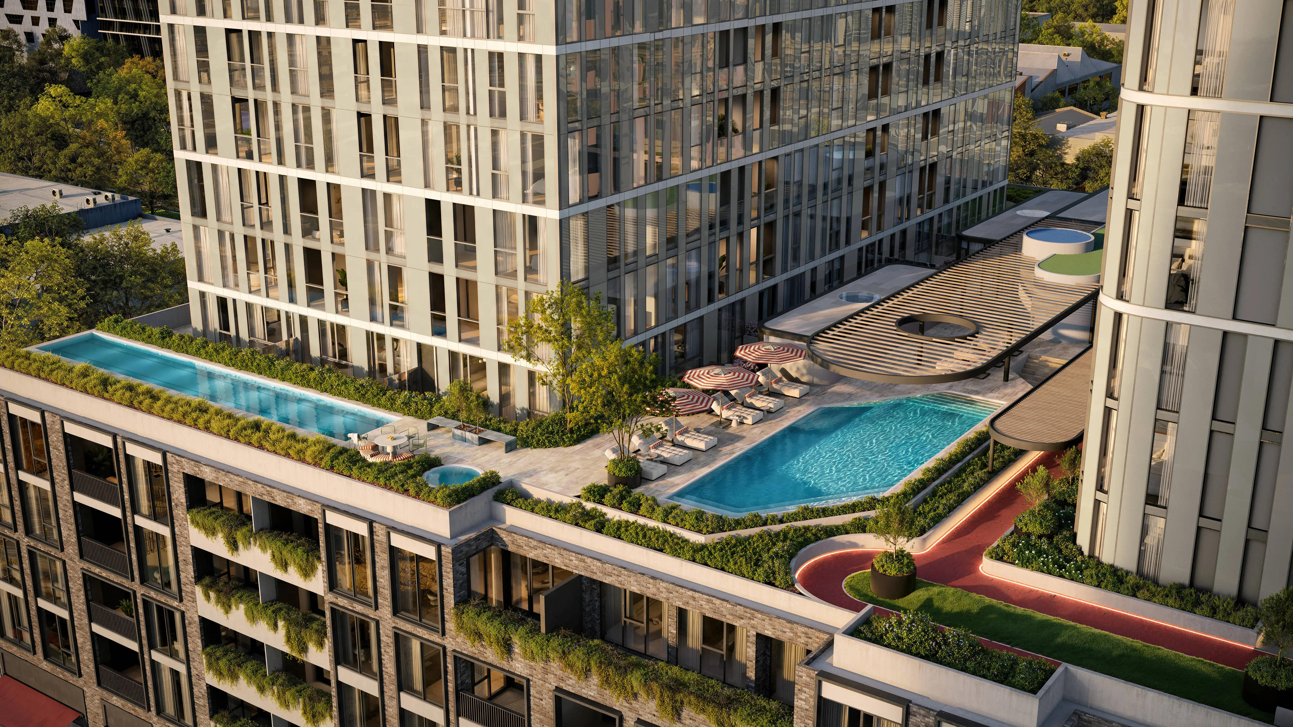Experience two generously sized bedrooms, one bathroom, and a private study area — perfect for working from home.
Open-plan living extends onto a large balcony with enviable CBD or Docklands views. Thick loop pile carpet features across both bedrooms, while engineered oak flooring greets you upon arrival.
Residents enjoy access to a range of wellness, entertainment, and convenience amenities, including a heated rooftop pool and magnesium spa, co-working space, and direct lift access to the ground floor Coles Local supermarket.
Features Include:
- CBD or Docklands views
- Study area
- Generous ceiling heights
- Floor-to-ceiling double-glazed windows
- Ample storage
- Intercom
- Silver mirrored splashbacks
- Built-in robes
- Reverse cycle air-conditioning
- Separate or European laundry
- Porcelain benchtops
- Timber floorboards in living and dining areas
- Loop pile carpet in bedrooms
- Stainless steel appliances
- Additional fixtures in wardrobe and bathroom
- Tiled splashbacks in bathroom and laundry
- 10–11 sqm balcony area







