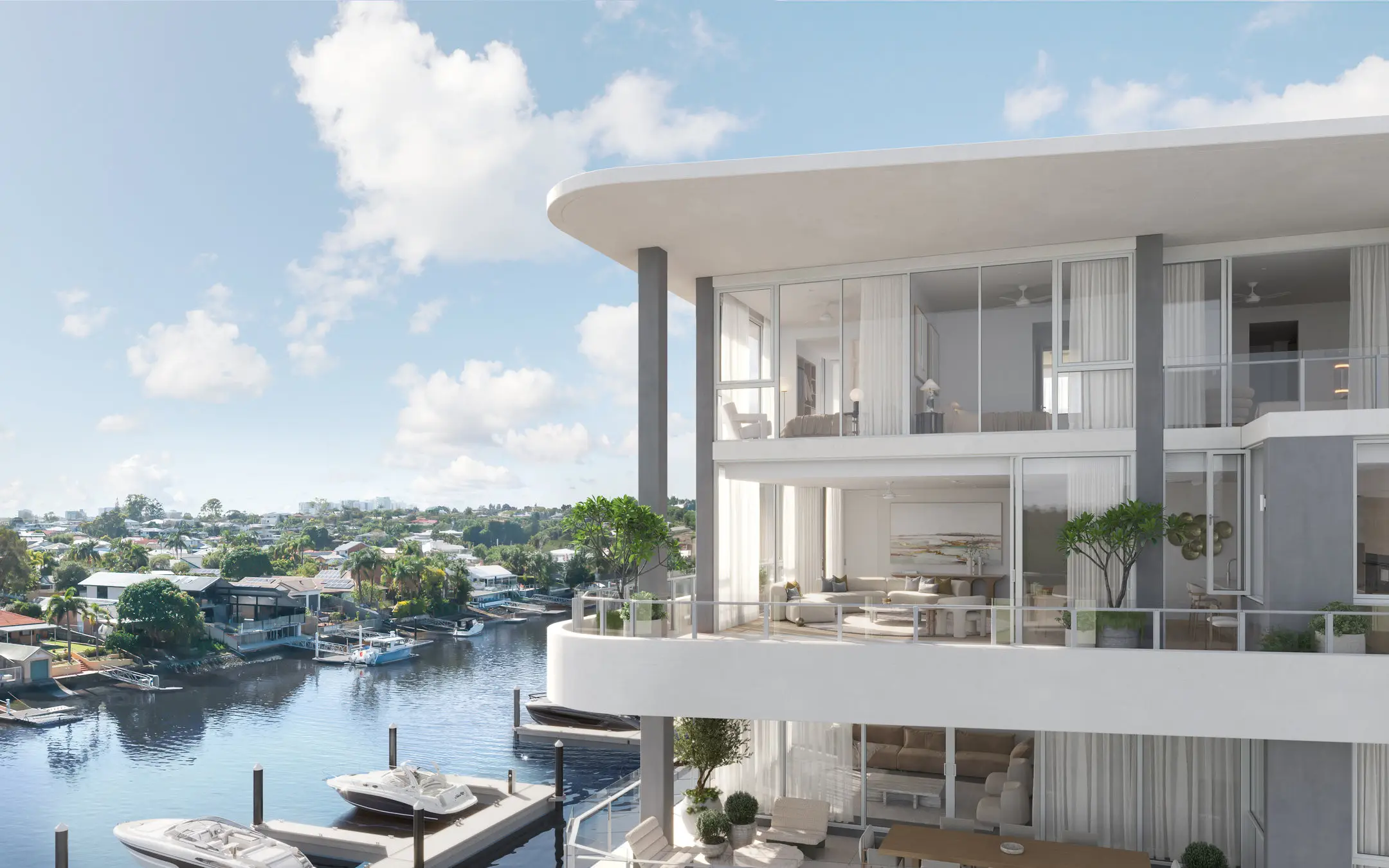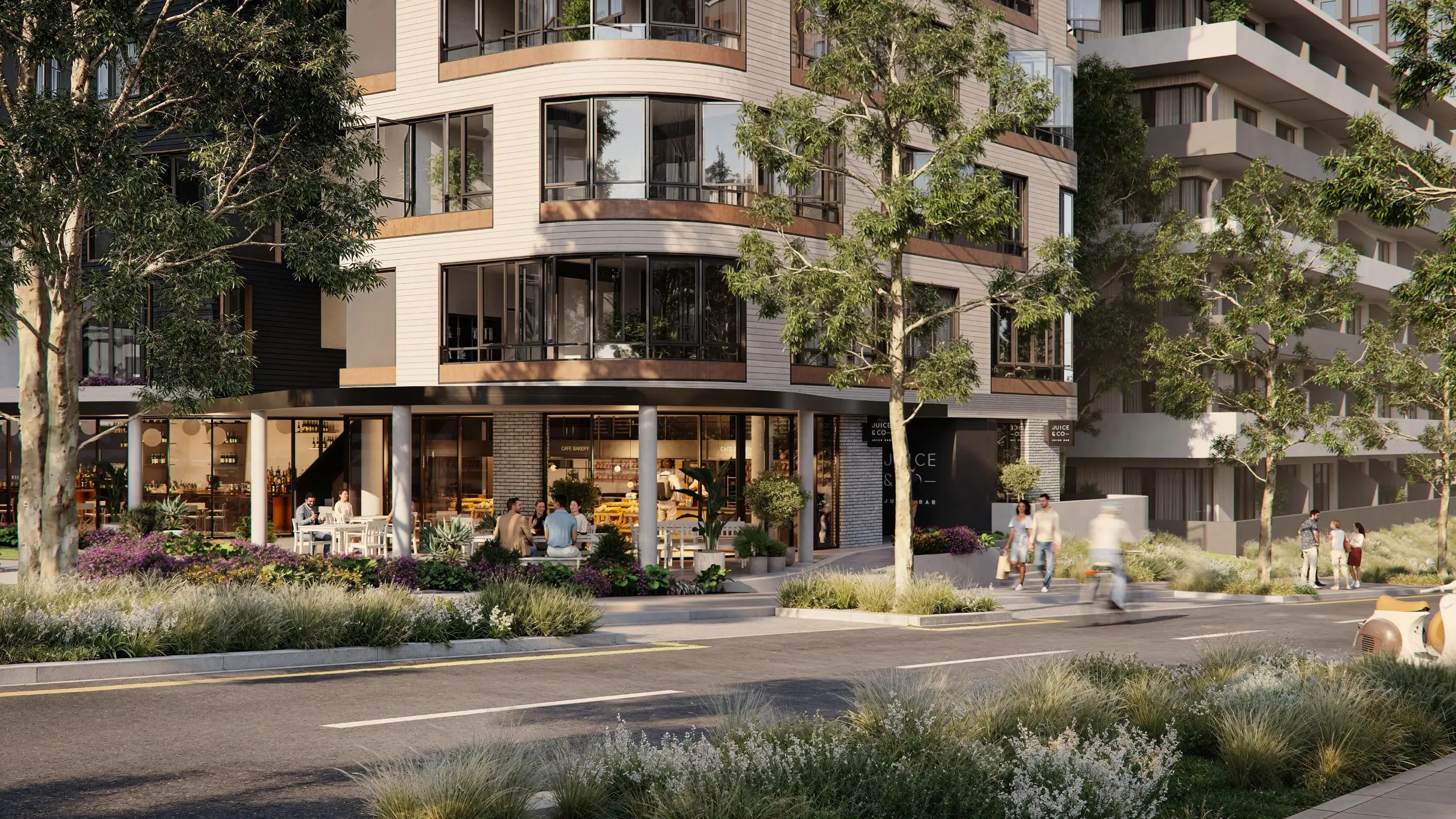
Perhaps Australia’s most iconic city, Sydney provides the ultimate combination of inner-city living and idyllic suburban streets.
For those living just a stone’s throw from the CBD, the very best shopping, dining, and entertainment experiences lie right on your doorstep. On the flip side, those calling the suburbs home get a little more bang for their buck when it comes to space – the beautiful, leafy surrounds don’t hurt either.
There’s something for everyone in the harbour city if you just know where to look for it. Deicorp is one developer who knows exactly where to look, with extensive experience in delivering multi-unit, mixed-use developments in Sydney’s diverse housing market.
With an intimate knowledge of Sydney and 25 years of experience, Deicorp has built a strong reputation for a reason. The developer consistently produces excellent and industry-leading projects that cater to modern-day lifestyles.
“We’re proudly Sydney experts, and all of the 10,000 apartments we have delivered are in this great city,” says Deicorp’s executive manager of corporate communications Robert Furolo.
“We carefully select sites that we know will deliver the ideal blend of value, lifestyle, quality of life and convenience.”
Further expanding its portfolio of impressive and high-quality properties, the renowned Aussie developer currently has two projects under construction that encompass the best of what Sydney has to offer.

The Rothschild is a lifestyle-led precinct that lies just six kilometres from Sydney’s CBD, in the suburb of Rosebery. Within close proximity to the eastern beaches, Sydney airport, and other local transport connections – including Green Square train station – Rosebery is the perfect location for those who enjoy the hustle and bustle of city life.
Once complete, the project will replace longstanding industrial factories with 176 architecturally designed apartments. Designed with European architecture in mind, multi-award-winning architectural practice Candalepas & Associates have curated the design of each residence with a heightened design aesthetic. Some of these include basement parking, lush outdoor areas, a communal music room, and ground-level retail offering.
With an olive grove at its centre, The Rothschild’s courtyard provides a tranquil, communal space for residents and visitors to relax and interact. Taking inspiration from the French Hotel Beauvais, the greenspace is centred around the concept of connection – whether it be for business or pleasure.

“Every element of this project, every façade is considered in both its public offering and the private nature of the development,” says Candalepas & Associates principal Jeremy Loblay.
“There is no doubt that our aspirations for the site are that of a garden suburb surrounding the city. The incredibly low-density area allows the landscape to be a priority of the architecture, which makes finding a balance between urban design elements and green space incredibly important.”
While the courtyard and outside spaces at The Rothschild are key features of the project, the style and sophistication of its interiors cannot be overlooked. The contemporary design of each apartment sees open-plan living spaces spill onto beautiful balconies that encourage residents to entertain.

When it comes to the heart of the home - the kitchen - the residences combine European appliances, ample storage space, sleek lines, and large benchtops to create the ultimate entertainer’s kitchen. Whether you’re an avid cook, a keen hostess or have a growing family, the space is designed to cater to everyone’s needs.
On the other side of town, Deicorp’s Hills Showground Village is a project that is elevating suburbia with a range of stylish and contemporary apartments, designed to meet buyers’ needs in the comfort of a familiar and desirable location – Castle Hill.
Another project with a keen focus on lifestyle, Hills Showground Village is conveniently located near Castle Hill’s shopping centres, bustling cafes and restaurants, schools, sporting clubs, and other handy amenities. While these are fantastic options for residents, there is no need to venture further than your front doorstep. Just downstairs on the precinct’s lower levels, residents can enjoy a major supermarket, together with a range of cafes, restaurants and all the convenient retail outlets they could need.

The unique project has been designed by the award-winning design team at Turner Studio. Specialising in urban design, interiors and experiential design across London and Sydney, the Turner Studio team pride themselves on pushing boundaries and creating innovative solutions that influence the way people live their lives.
“Hills Showground Village has a unique setting, located directly beside the extensive Castle Hill Showgrounds parklands and adjoining the new Doran Drive Plaza,” says Turner Studio director, James McCarthy.
The project has been designed to bring the outside indoors, with spectacular views across the Cattai Creek Corridor visible through floor-to-ceiling glass walls in the central living space. This, when paired with generous internal and external entertaining areas, provides residents with a space that is as relaxing as it is luxurious.

“The design of the Hills Showground Village has a strong contextual narrative linking it to its Castle Hill location. The suburban area is referenced in the use of brick, and the inclusion of details like arches, and ornate metalwork,” says James.
Designed with easy living in mind, kitchens are equipped with SMEG appliances and ample storage, including a pull-out pantry. This central hub of the home is a perfect multi-use space where adults can entertain or catch up on emails, and kids can do their homework.

While The Rothschild and Hills Showground Village are both projects by Deicorp, they stand alone in every other sense. The Aussie developer has perfected the art of designing for different areas in Sydney, as proved by these two exemplary projects.
“Every location we select for a Deicorp project has to combine all the elements buyers are looking for,” Robert says.
“Whether it’s your vibrant inner-city apartment to your lifestyle-focused residences in the heart of suburbs like Castle Hill’s Showground, Deicorp has the track record to deliver style, value and convenience for our purchasers.”
“And by always working with leading architects, our buyers enjoy sophisticated and generously designed apartments that provide the best of modern living.”
With one, two, and three-bedroom apartments available, The Hills Showground Village apartments are selling fast. You can find more about the project here.
If inner-city living is more your speed, studio apartments are available at The Rothschild alongside one, two, and three-bedroom apartments. Find out more here.


