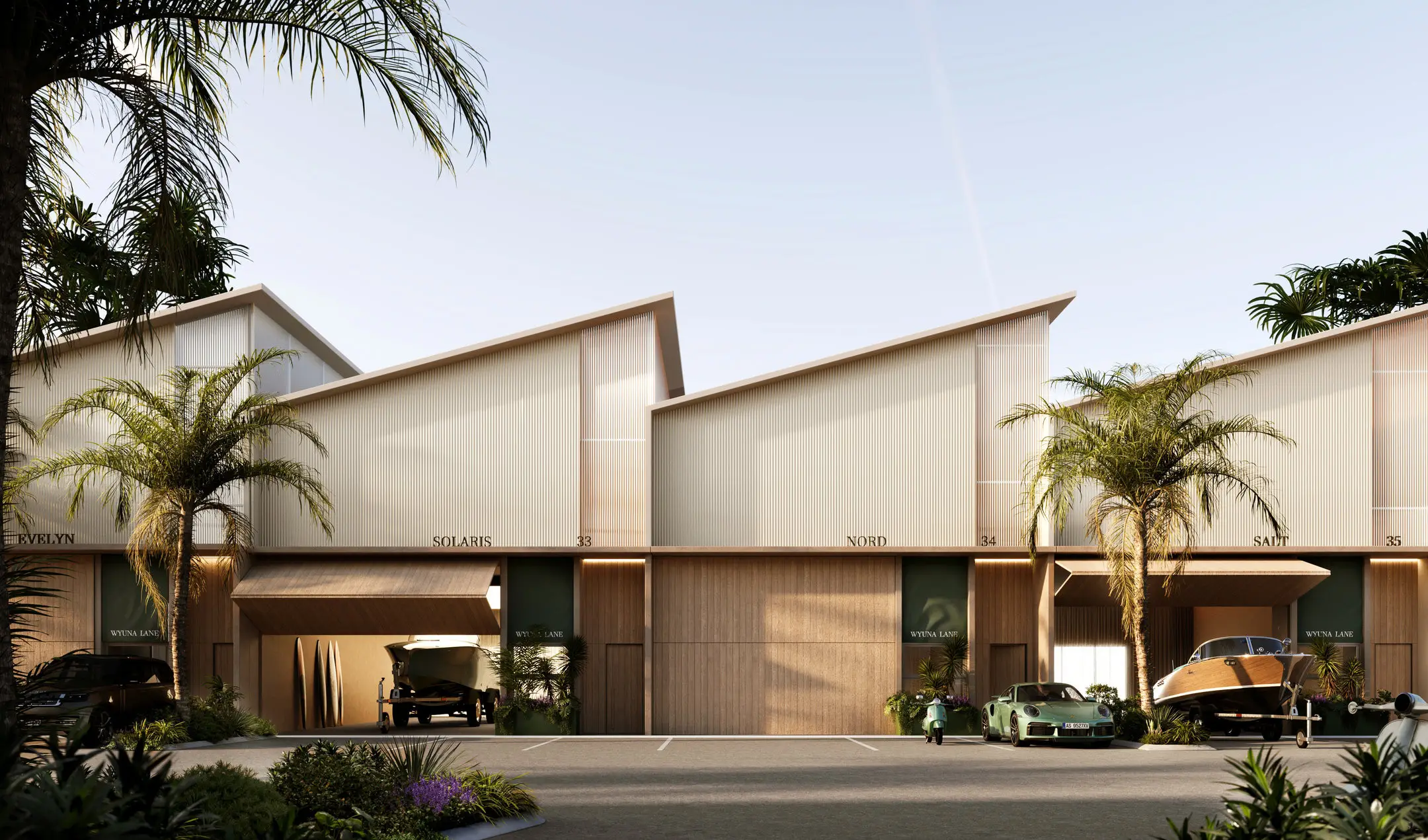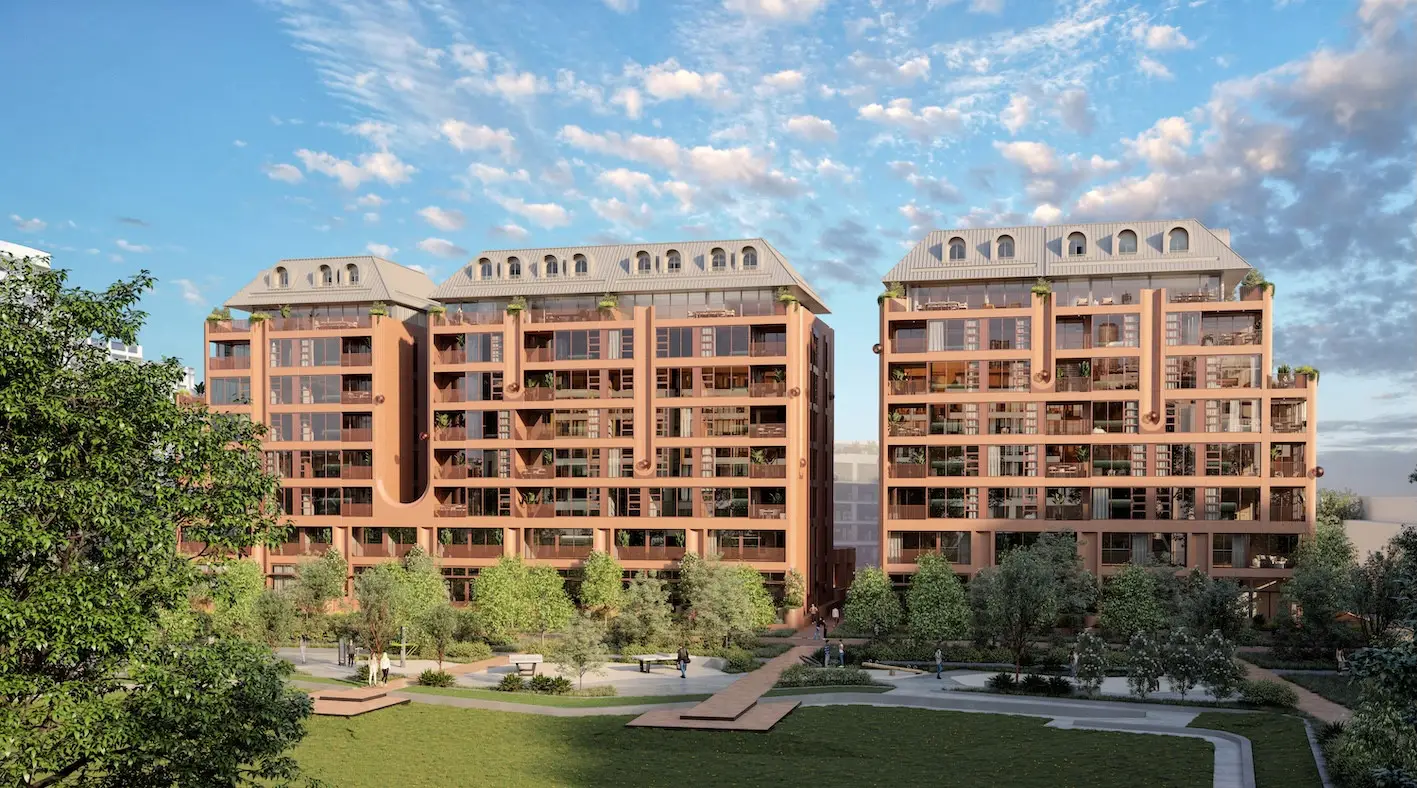
AT A GLANCE:
- Developer: Pradella
- Address: 41 Tondara Lane, West End, QLD
- No. of Residences: 138
- Estimated Completion Date: Q3 2025
Marking the final chapter to Pradella’s incredible masterplan is The Lanes Skyhome and Penthouse Collection. These residences, along with premium two- and three-bedroom apartments with multi-purpose rooms, bring together elegance and everyday functionality in a way that feels effortless, designed to help buyers express their personal styles at this prized address.
This final release is your last chance to be part of this vibrant inner-city neighbourhood, and a defining chapter in Pradella’s long-standing investment in Brisbane’s loved West End.

A lifestyle that goes beyond the expected
Living at The Lanes means enjoying around 4,500 square metres of premium five-star amenity, with everything designed to help residents relax, recharge, and feel right at home.
Standout features include a 2,000 square metre rooftop that features a palm lagoon pool with a 20 metre infinity edge, creating a true resort-style experience. As a resident, you will also find a wellness retreat complete with a steam room, mineral pool, and quiet reflection gardens, as well as a lookout bar and terrace for casual get-togethers or private functions.

The Lanes also features a dedicated sky deck including a private 12-seat dining space for you to entertain.
In future stages, you will have access to a fully equipped health oasis gymnasium, complete with bathrooms and yoga zones, plus an outdoor cinema and the exclusive residents-only sky lounge.
The ground level is just as thoughtfully designed. Here, you’ll find private home offices, an off-leash dog park, scenic picnic lawns, shaded barbecue areas and pedestrian-friendly bridges that connect through festooned lit laneways, bringing a sense of vibrancy and community to everyday life.
Homes with heart and room to grow
Located on the northern side of the building, The Lanes’ Skyhomes and Penthouses are a premium offering, each comprising three bedrooms and a flexible multipurpose room, ideal for a growing family, a home studio, or whatever your lifestyle calls for.
Each Penthouse feels generous and welcoming, with features like full-height joinery, breakfast and wine bars, gas fireplaces, and climate-controlled wine cellars. Spacious floorplans, panoramic views and parking for four cars set these residences apart.
From wide balconies to thoughtfully finished interiors, every detail speaks to a lifestyle focused on comfort, connection, and timeless sophistication.

For those looking to separate work from home without the commute, there’s also the option to purchase a private home office at the podium level. It’s a rare opportunity to work in peace, just moments from your front door.
Lee-Anne Kielar, Pradella’s sales and marketing director, is thrilled to launch the Skyhome and Penthouse Collection, having already delivered 24 projects in the 4101 precinct alone.
“With each project, we aim to raise the bar in luxury living, and the Skyhome and Penthouse Collection is no exception,” Lee-Anne said.
“Our experience and dedication to quality ensure that this collection offers an unparalleled living experience.
“The Lanes is not just a residence; it’s an immersive experience in luxurious urban living. With meticulous design, unmatched amenities, and the legacy of excellence that Pradella brings from over 60 years of industry leadership, it truly sets a new standard.
“From the grand lobby to the serene wellness centre and up to the rooftop oasis, The Lanes invites you to fall in love with every detail.”

Every day convenience at your doorstep
Just outside, Montague Markets offers boutique retail, gourmet dining, and everyday essentials steps from home. Whether you're grabbing a coffee, meeting friends for dinner, or picking up groceries, everything you need is close by.
At The Lanes, home is more than a place to live. It’s about embracing a lifestyle where wellbeing, community and quality go hand in hand. It’s where you can truly feel at ease, surrounded by spaces that support how you want to live.

Construction progress and display apartments
Stage One of The Lanes, the Wave Residences, is under construction and set for completion in the third quarter of 2025.
Stage two, Cascade Residences at The Lanes, is also underway, with move-in expected by late 2026.
With three beautifully designed display apartments now open, you are offered a firsthand look at the residences.
The response from buyers visiting the display homes has been overwhelmingly positive, with one buyer saying, “It’s exciting to see it for real and not having to imagine it from a plan.
“It looks fantastic. It’s as good as we would have expected, if not better,” they continued.
“It’s amazing – seeing the apartment makes me so happy that we got this configuration.”
Display apartment inspections are available every Wednesday to Saturday from 11 am to 2 pm.
With construction well underway, there is no better time to secure your place in this masterplanned precinct. Two-, three-, and four-bedroom residences are selling, with prices starting from $1,459,000 for a two-bedroom, two-bathroom, and one-car park apartment.
To enquire about The Lanes, West End, click here.



