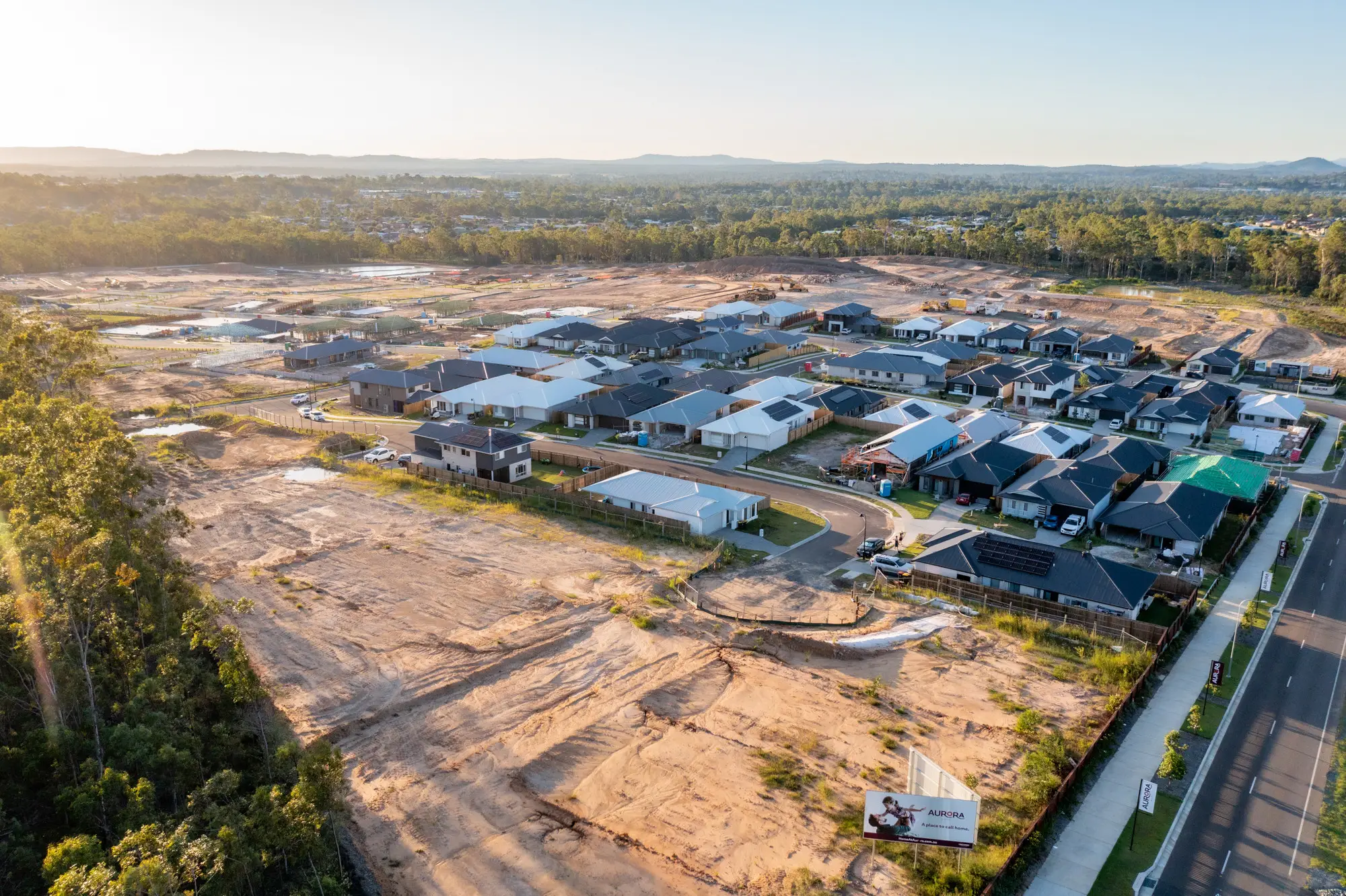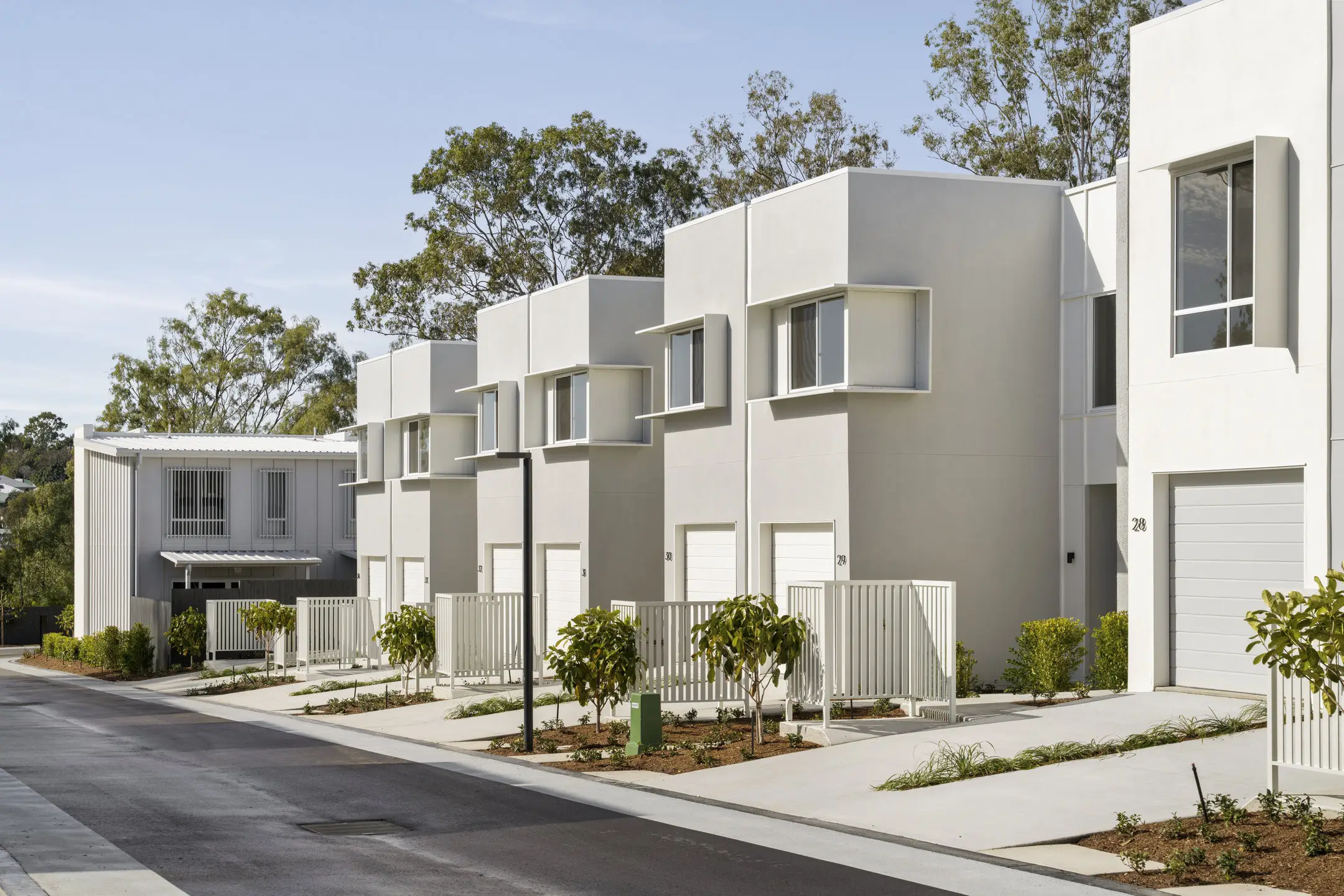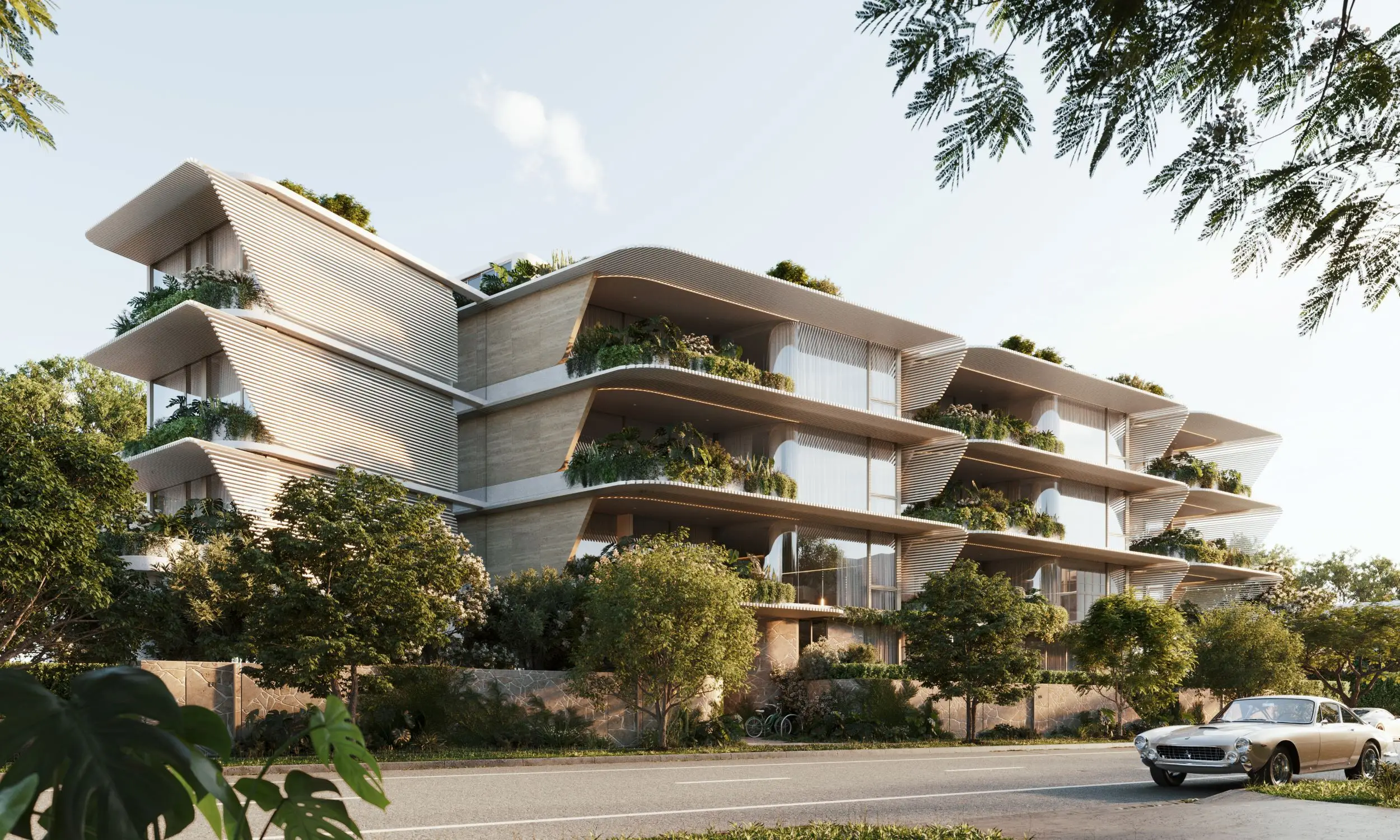
Grand in scale and stature, Botanica residences span a generous three or four levels and are perfectly punctuated with high end finishes and fixtures. Masterfully designed by JAM Architects, each elegantly appointed townhome captures the essence of luxury living through cleverly designed floor plans, around 260sqm of living space, an abundance of natural light and quality fittings. This highly tailored and exclusive offering sets the new standard for homes within the prestigious pocket of Hawthorn East.

From the streetscape, Botanica immediately confirms itself as a modern architectural statement that speaks to Hawthorn’s vernacular. Sweeping vertical and horizontal lines present a bold design interpretation of a mid-century modern classic with clarity and sophistication. More than just homes, the structure reflects the characteristics that make Hawthorn East a highly sought after heritage suburb with contemporary flair.
Hawthorn East offers a quaint locale with an irresistible allure - a postcode that is the envy of Melbourne’s East. Nestled on Barkers Road in between Glenferrie and Burke Roads, Botanica residents will be gifted the ultimate lifestyle where location is king.
Known for its wide ranging collection of restaurants, cafes and eateries, Hawthorn East is one of Melbourne’s ultimate foodie destinations. Retail precincts, wine bars and dining options are only a stone’s throw away from Botanica - offering residents plentiful opportunities to socialise over a delectable meal. Scattered amongst the tree-lined streets are a range of local coffee institutions, while the ever popular Santoni, Osteria 20 and Glenferrie Hotel offer the perfect setting for evening meals and weekend drinks. The area is also celebrated for its verdant community atmosphere with lush, tree-lined streets, green spaces and parks - a rare trait in a suburb so close to Melbourne city.
The leafy precinct is bursting with natural beauty so whether its a gentle stroll to unwind after a long day, a morning run with beautiful views or a lively picnic in the park, Botanica residents will find the suburb makes an outdoor lifestyle easier than ever.

JAM Architects have envisioned the Botanica interiors with carefully articulated floor plans that demonstrate a deep appreciation for natural elements, volumes and light. The open plan design ensures the homes are both generous and flexible - the future proof design allows the built space to adapt to changing lifestyles over the years. Purposeful spaces flow effortlessly across zones whilst drawing connections between the living areas, dining and kitchen - promoting movement across the zones and encouraging a lifestyle of ease.
The Botanica kitchens are truly the heart of these homes. Balanced and refined, the built space offers opportunities for interaction, socialising and of course, gourmet creations. The selection of authentic natural materials come together to form a textural masterpiece - the perfect backdrop to your next dinner party.
The decision to integrate high end appliances further elevates the kitchen experience. Double ovens feature as standard and Miele appliances offer both elegance and functionality. Liebherr integrated fridges sit flush with the cabinetry for an effortless aesthetic while Vintec wine fridges add that extra touch of luxury.



