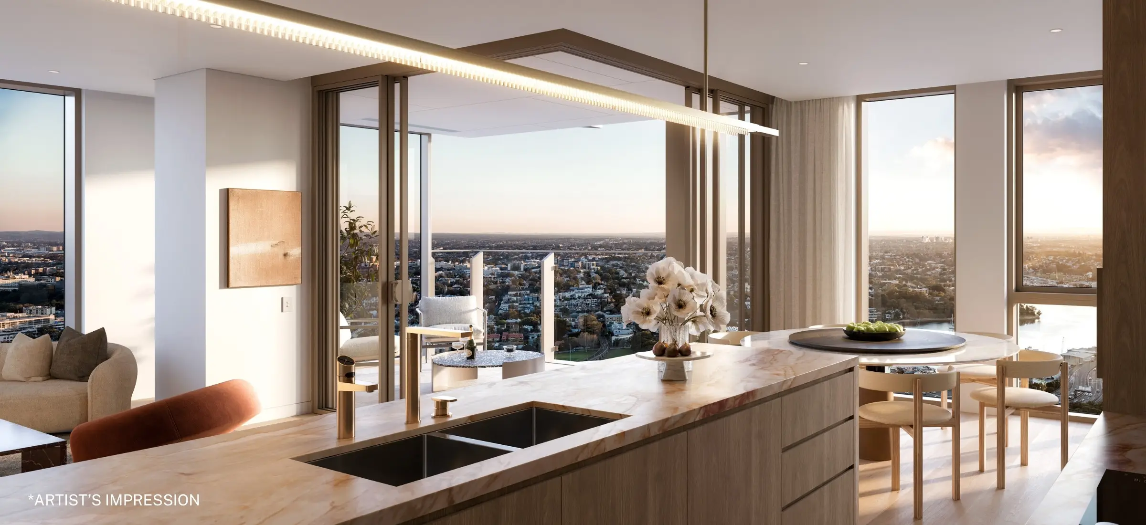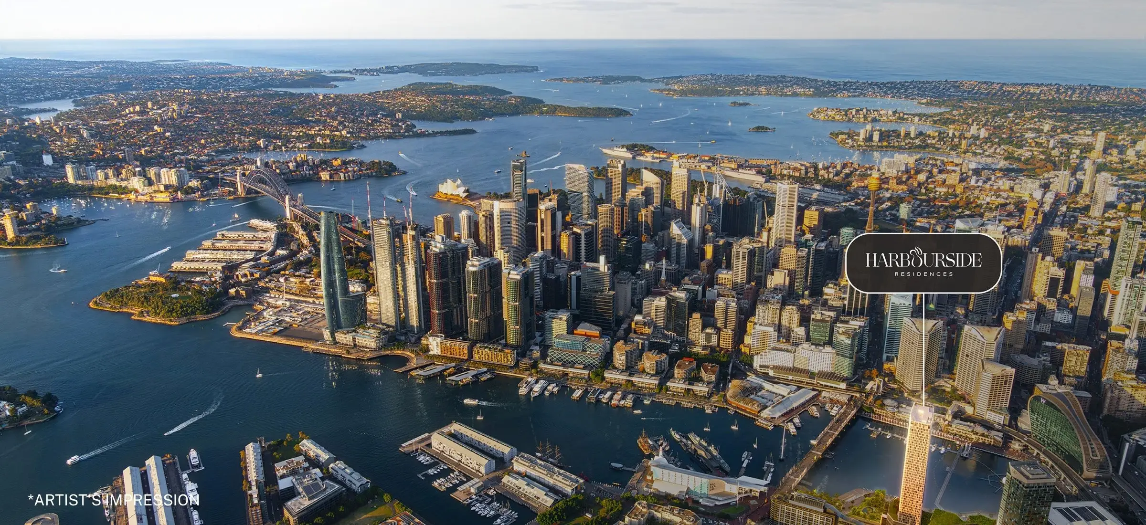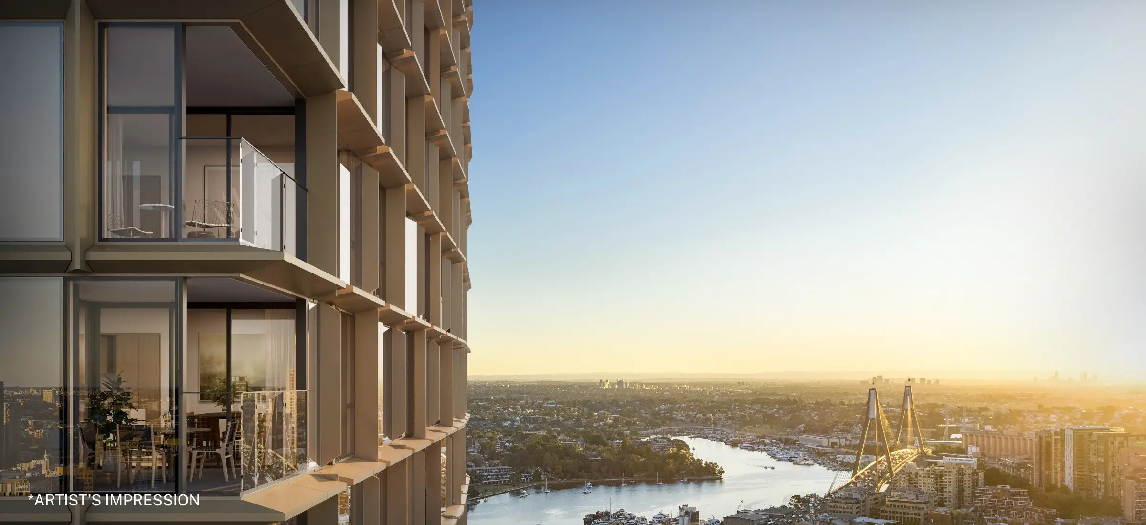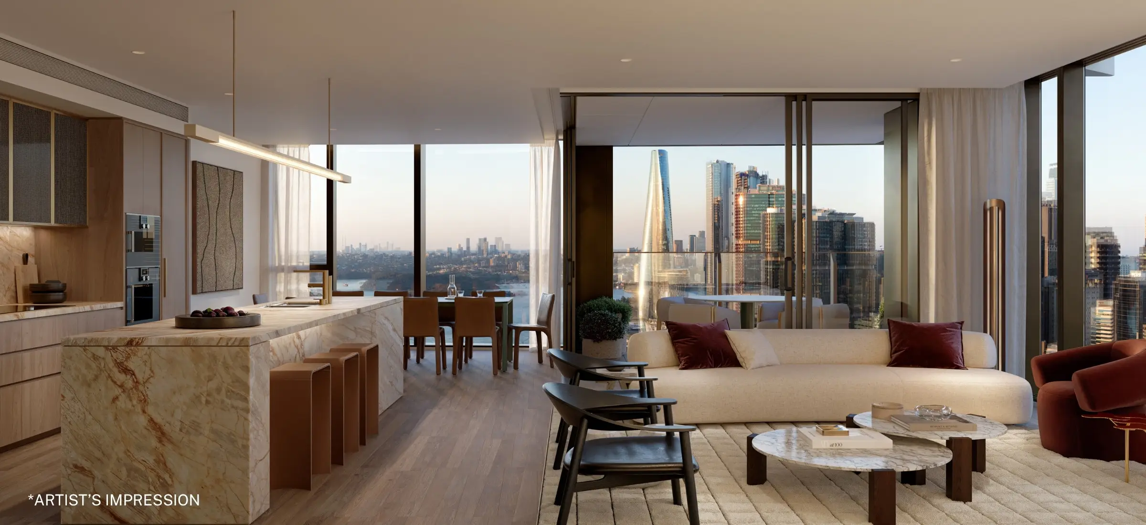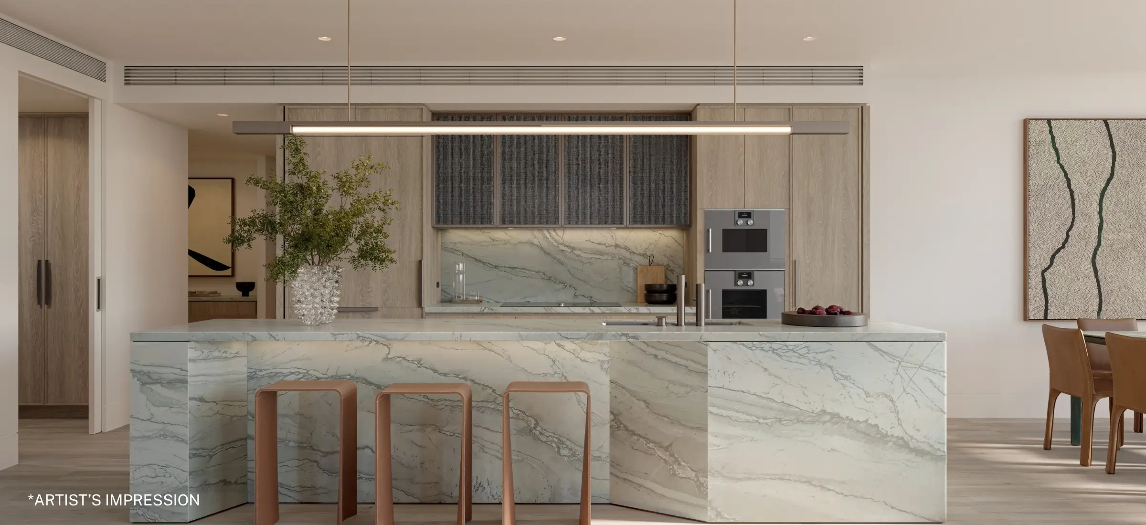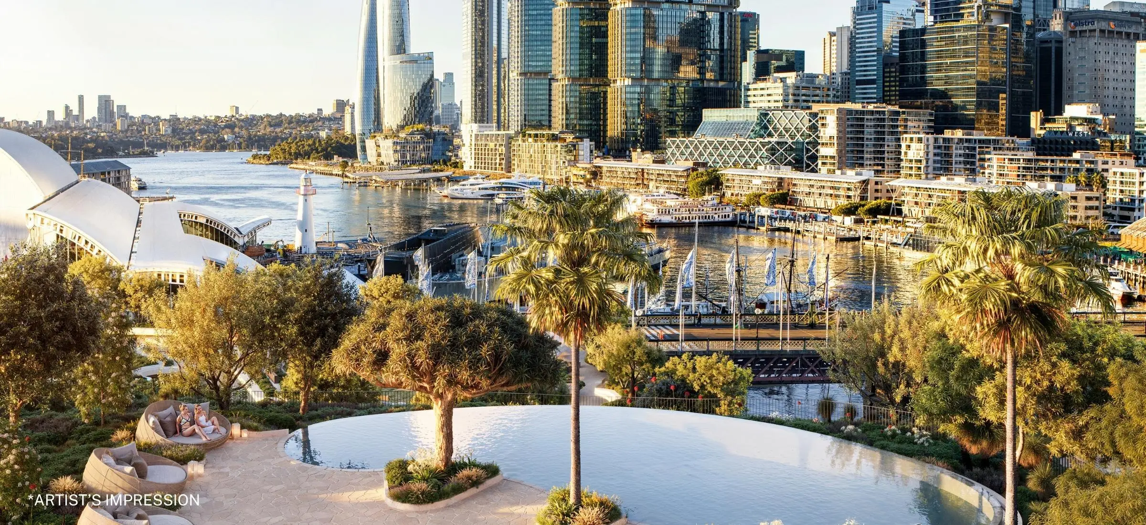Gaze out upon breathtaking views from every room of this elegant corner apartment, perched 34 storeys above the Darling Harbour.
The open plan living space, extending to a generous balcony, with Western Harbour views, features an entertainers’ kitchen with natural stone countertops, butler’s pantry and wine fridge, integrated Gaggenau appliances, and custom-designed joinery.
The lavish proportions of the master bedroom offer a sanctuary for private retreat with floor to ceiling windows that frame majestic views, customed designed joinery and wardrobes and an ensuite with sculpted natural stone double vanity, back to wall bathtub and heated floors.
Two sophisticated finishes palettes, one inspired by the ochre tones of the landscape and the other by the waters lapping on the shore below, curated by leading interior designers Bates Smart, allow you to tailor your home to your own personal style.
Numerous custom designed inclusions throughout this generously proportioned apartment, with options for further personalisation, add to the rarity of a once in a lifetime opportunity to own perfection on Sydney Harbour.
INTERIORS
- Kitchen with natural stone island and countertops, and custom-designed joinery.
- Gaggenau integrated fridge/freezer and appliances.
- Light and generous open plan living space opening to generous balcony.
- Bespoke feature joinery.
- Master ensuite with natural stone double vanity, custom back to wall bathtub and stone tiled feature wall, underfloor heating, heated towel rails and a smart toilet optional upgrade.
- Engineered timber floors with bespoke design upgrade option to living areas.
- Carpet to bedrooms, with timber floor optional upgrade.
- Smart home technology optional upgrade.
WHY MIRVAC
Mirvac has reimagined urban living for more than 50 years, through the pursuit of quality and care, with over 800 project and industry awards since 1972.
*Artist's impression was produced prior to commencement of construction and is subject to change. The information, image and artists' impression depicting interiors and exteriors are intended only as a guide and are not to be relied on as representative of the final product. The buildings/architecture and landscaping are an artist's impression only. Furnishings/artwork/light fittings shown are not included. Views depicted in renders are indicative only and should not be relied upon as representative of any final views from any particular apartment. Photography correct as at August 2024 and does not represent any future development that may occur in the area. Purchasers should make their own enquiries as to the impact of any proposed surrounding development on any views. The information provided herein is believed to be correct as at September 2025.
Place Management NSW oversees Sydney’s iconic Harbourside precincts but is not involved in the construction or delivery of Harbourside Residences. All development work is managed by Mirvac and its contractors.

