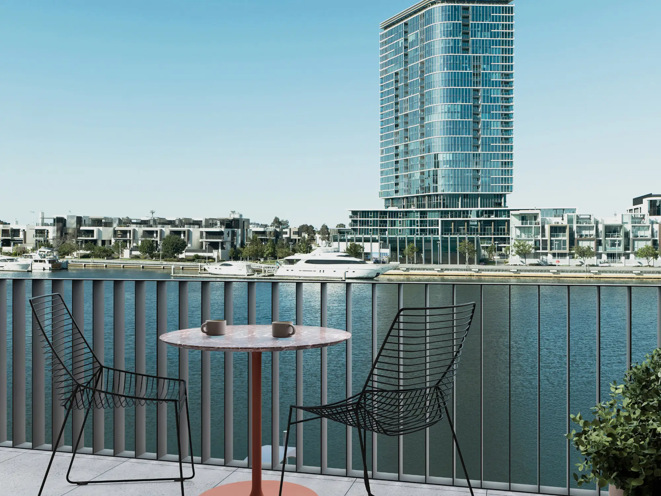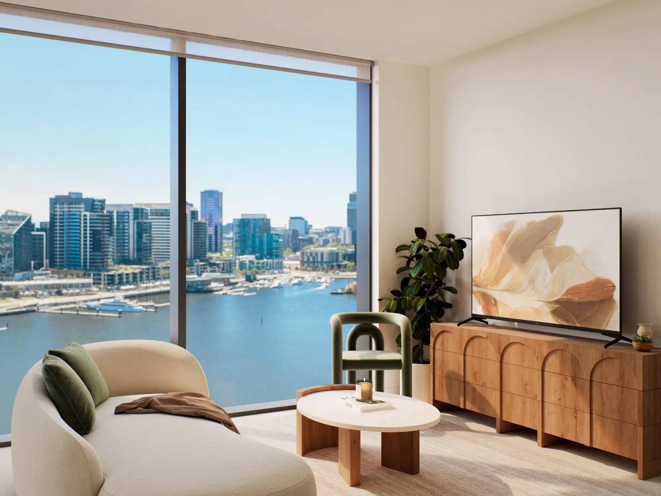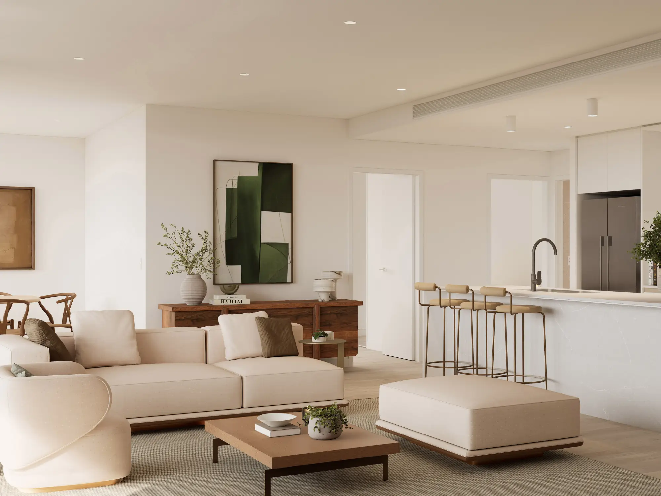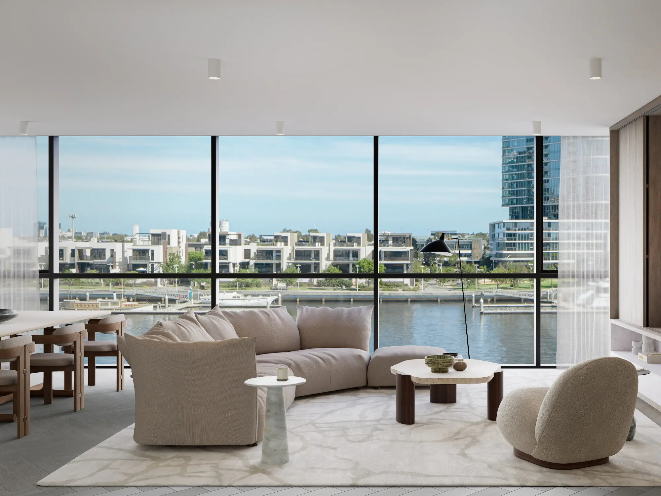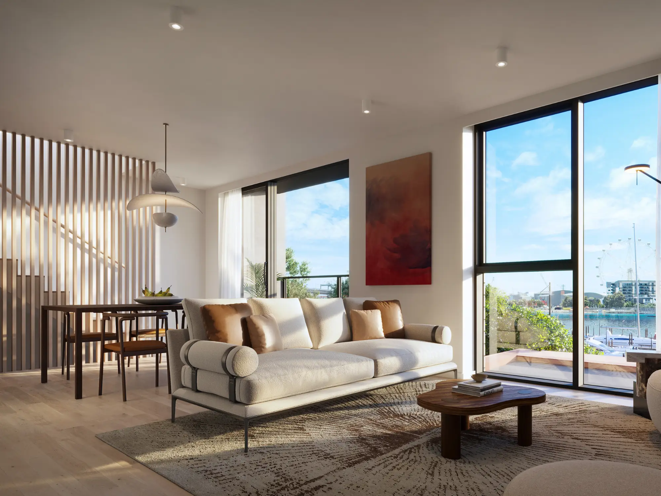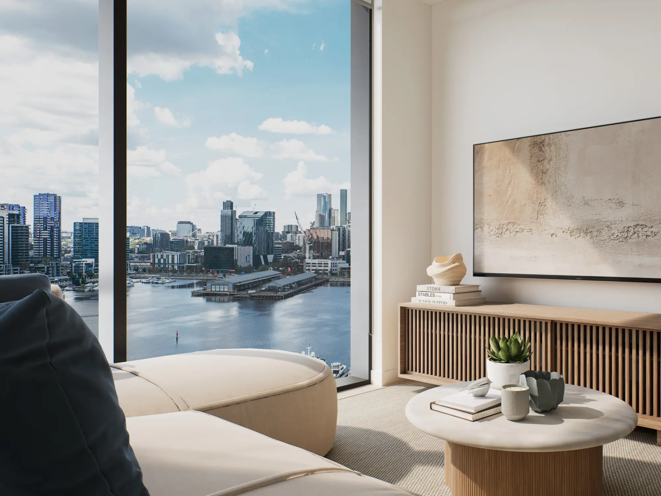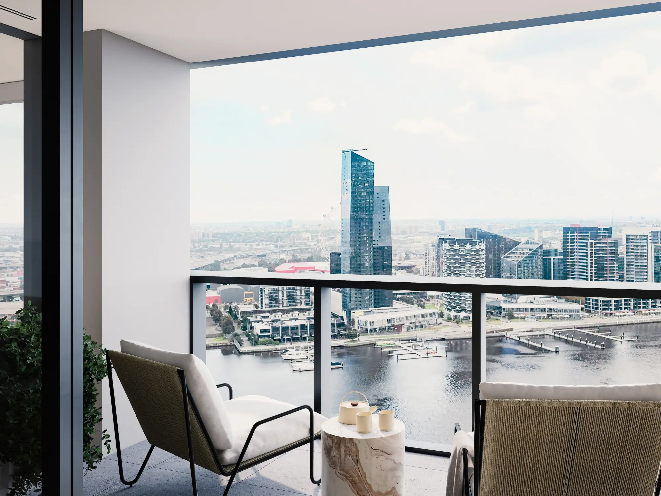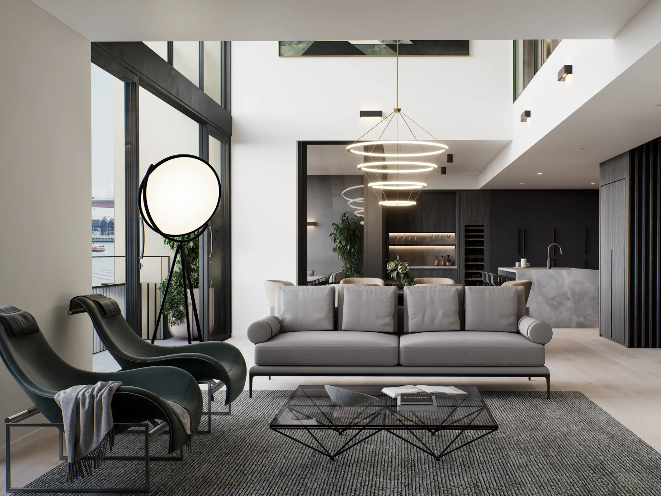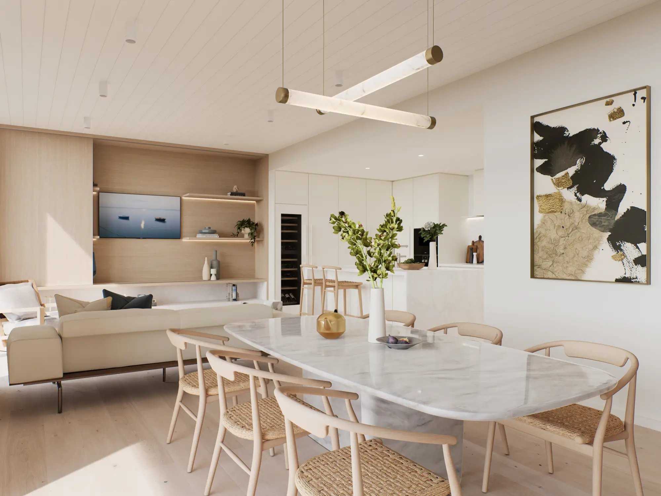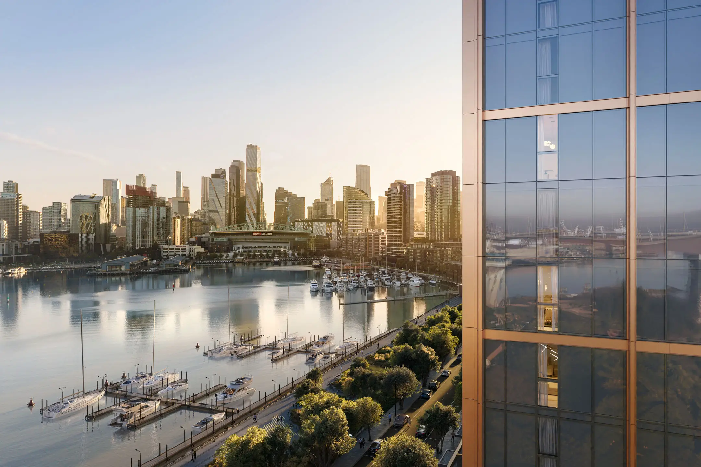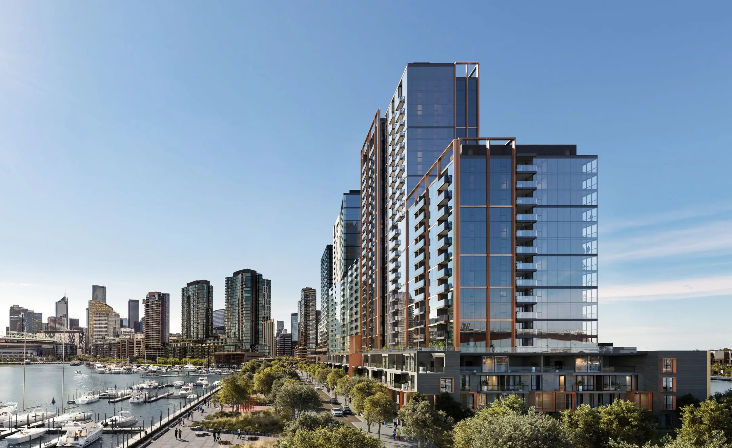AN EARLY REVEAL OF COLLINS WHARF'S NEWEST ADDRESS
This is your opportunity to secure your place in Collins Wharf's next chapter.
A limited pre-release of apartments are now selling.
Pre-release pricing is strictly limited.
CRAFTED FOR LIVING
Designed with clarity and intention to optimise natural light and frame views across the iconic Yarra River.
- Floor-to-ceiling glazing in living areas
- Generous balconies with strong connection to the water
- Efficient layouts prioritising liveability
- Exquisite natural stone in kitchens
- Select from two warm & timeless colour palettes
Get in touch with our team today to discover how Melbourne's landmark waterfront neighbourhood could be your new home.
--- GET IN TOUCH ---
The Collins Wharf Display Suite is located at 938 Collins Street, Docklands and is open by appointment only. Click here to book an appointment.

