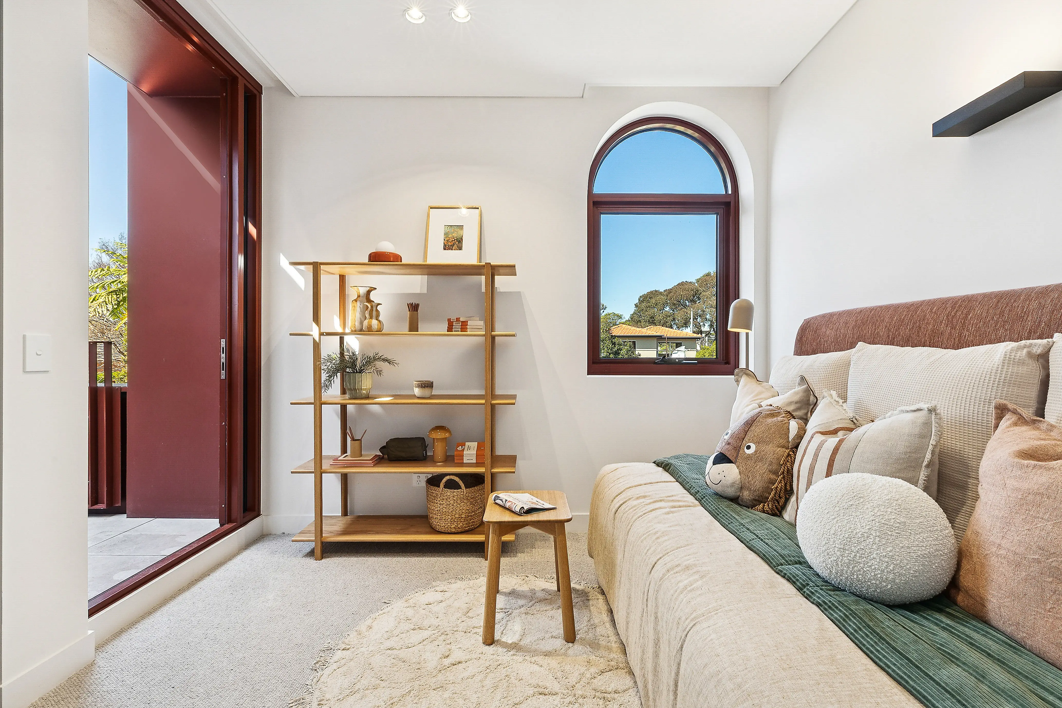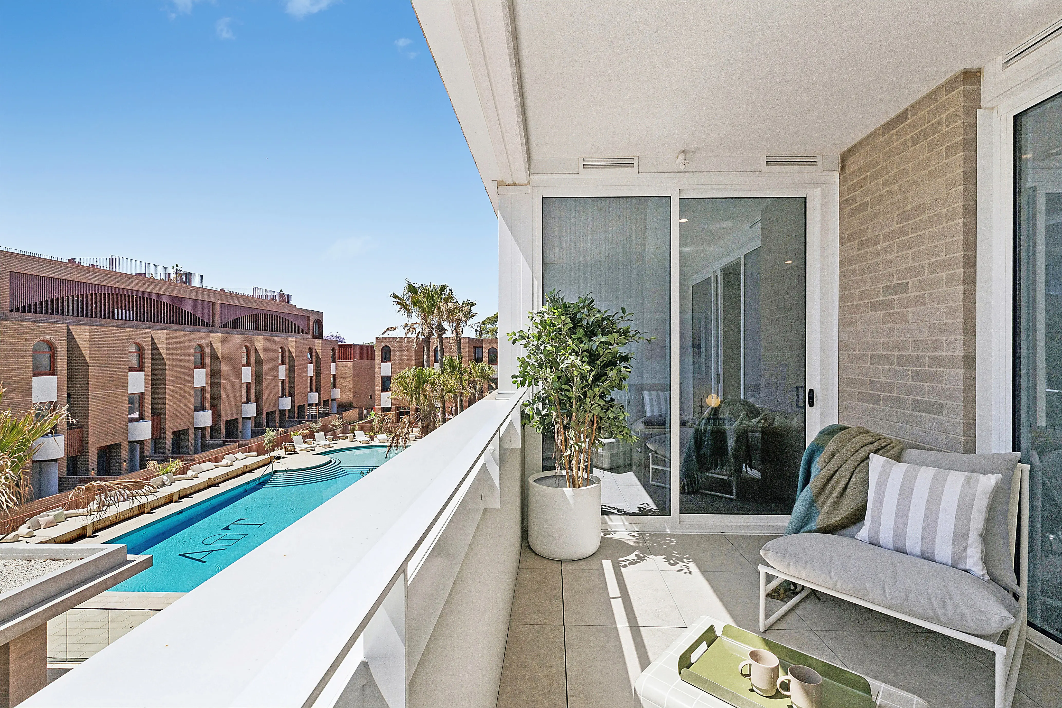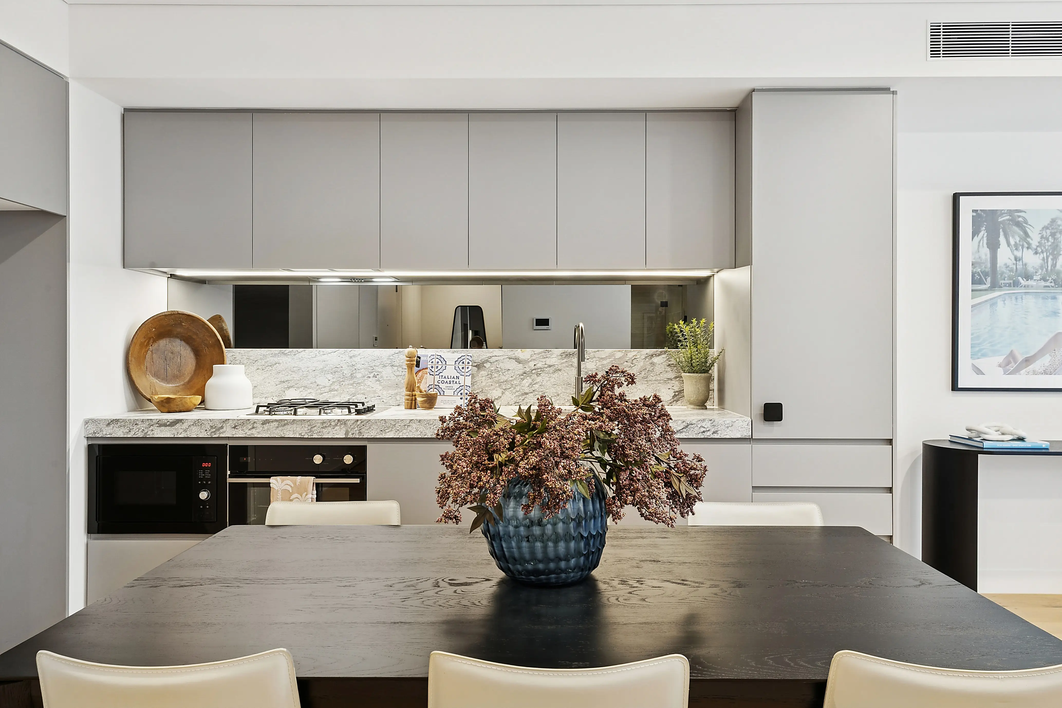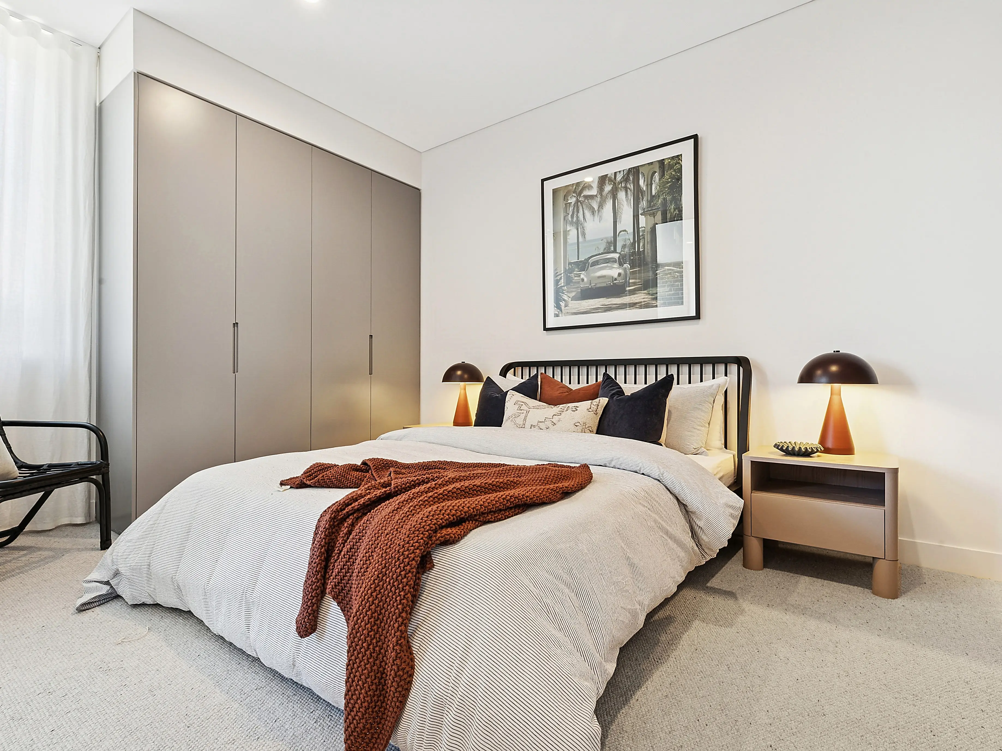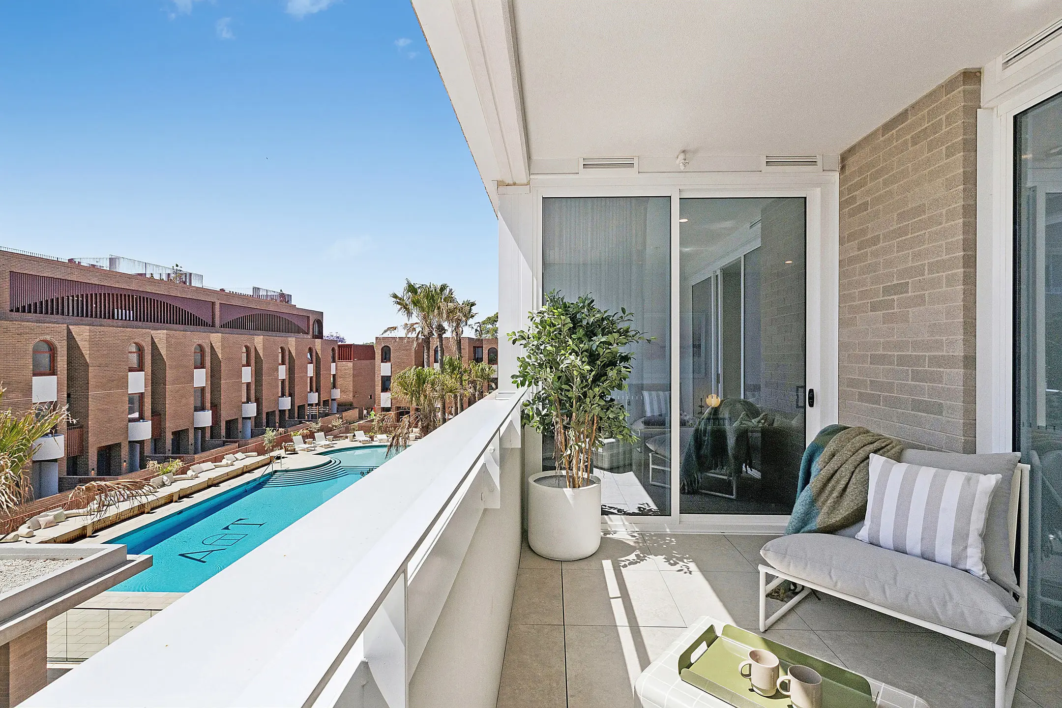The penthouse at Ashbury Terraces is a refined three-bedroom residence that epitomises elevated living, offering expansive interiors, premium finishes, and sweeping rooftop views across Sydney’s skyline.
Thoughtfully designed for seamless indoor–outdoor living, it features a private rooftop with a plunge pool, built-in barbecue, and landscaped entertaining areas—one of the largest in the Inner West. Inside, a striking natural stone island anchors the kitchen, complemented by high-end Miele appliances and custom timber-veneer joinery throughout.
A dual-sided travertine-framed fireplace enhances both the living area and master bedroom, while the master ensuite showcases Calacatta marble, a feature tiled wall, double vanity, and a freestanding circular bathtub with tranquil outlooks.
Designed by SJB interior architects, the home features a rich, textured palette, ducted air conditioning, and floor-to-ceiling sliding doors that flood the space with natural light. With generous proportions, thoughtful detailing, and an extraordinary rooftop retreat, this penthouse offers understated luxury and a true sense of escape.
Residents also enjoy access to The Garden Pavilion– a private sanctuary at the heart of the development with a heated pool, dining areas, quiet retreats and a fully equipped gym. With its heritage charm, lush surrounds and city fringe location, Ashbury Terraces combines architectural excellence with the serenity of neighbourhood living.
Key Features:
• Now complete and ready to move in
• Three bedrooms, all with built-in robes and balcony access
• Master suite with walk-in robe, private balcony, and luxury ensuite with round bathtub, double vanity, dual curved shower, custom veneer joinery, and full stone splashback
• Generous media/study room
• Custom bar, large butler’s pantry, and two-way travertine fireplace
• Expansive open-plan living with engineered timber floors, bespoke joinery, and high ceilings
• Private rooftop with plunge pool, barbecue, and curated landscaping
• Panoramic CBD and district views
• Enclosed parking for three cars plus ample internal storage and a large dedicated storage cage
• 10km from Sydney CBD, minutes to Summer Hill Village and Ashfield Station
• Direct access to W H Wagener Oval, surrounded by parklands, cafés, and shops

