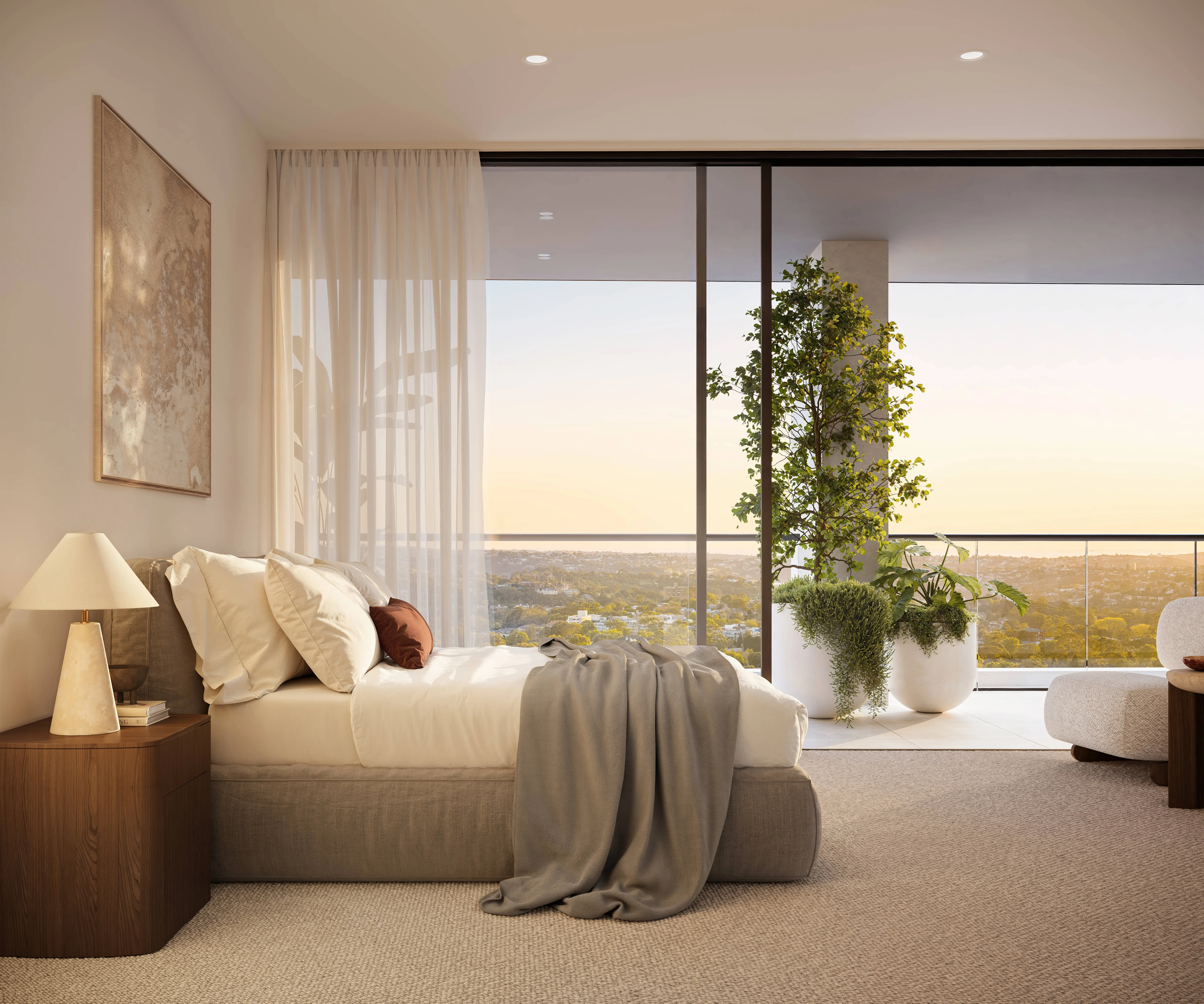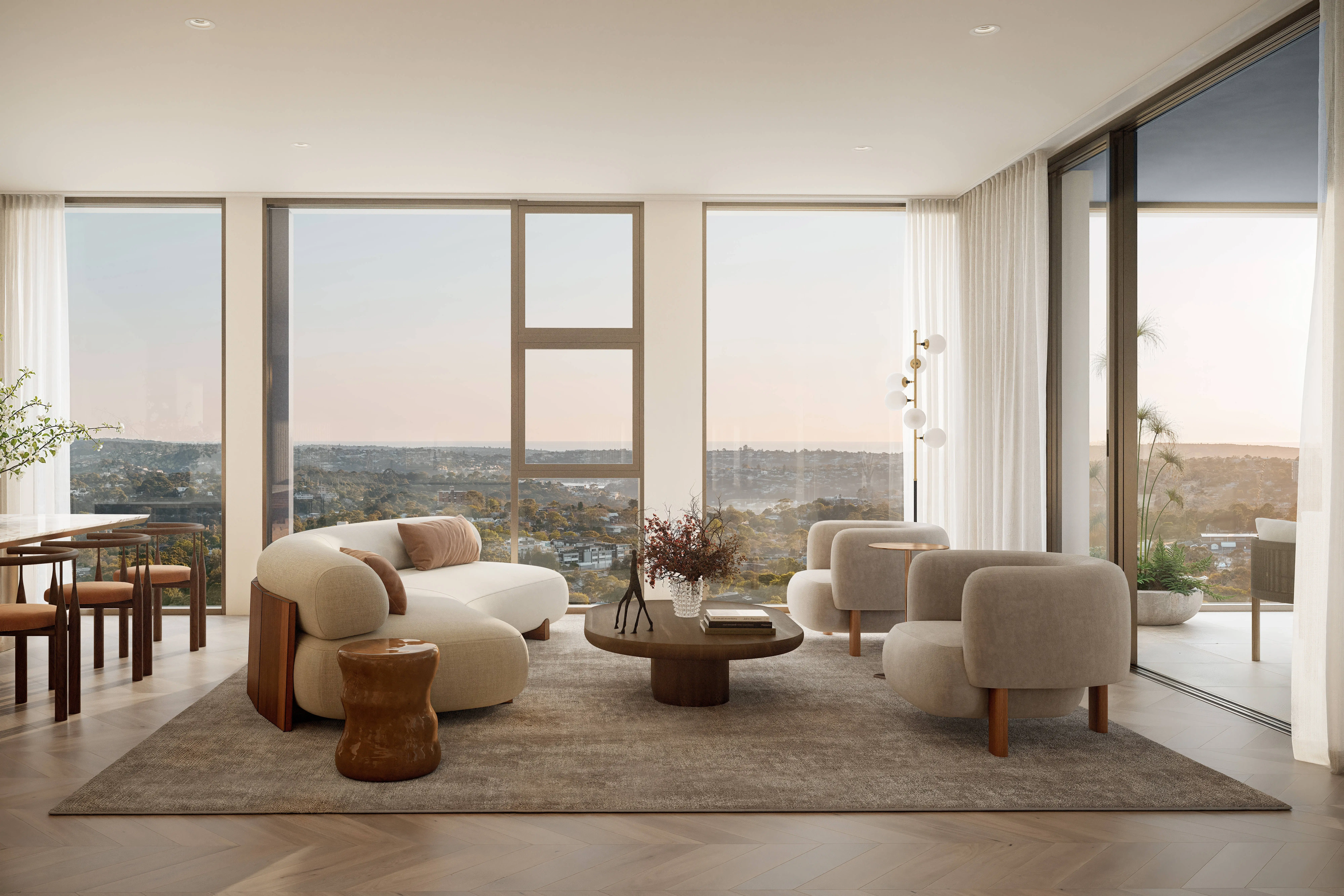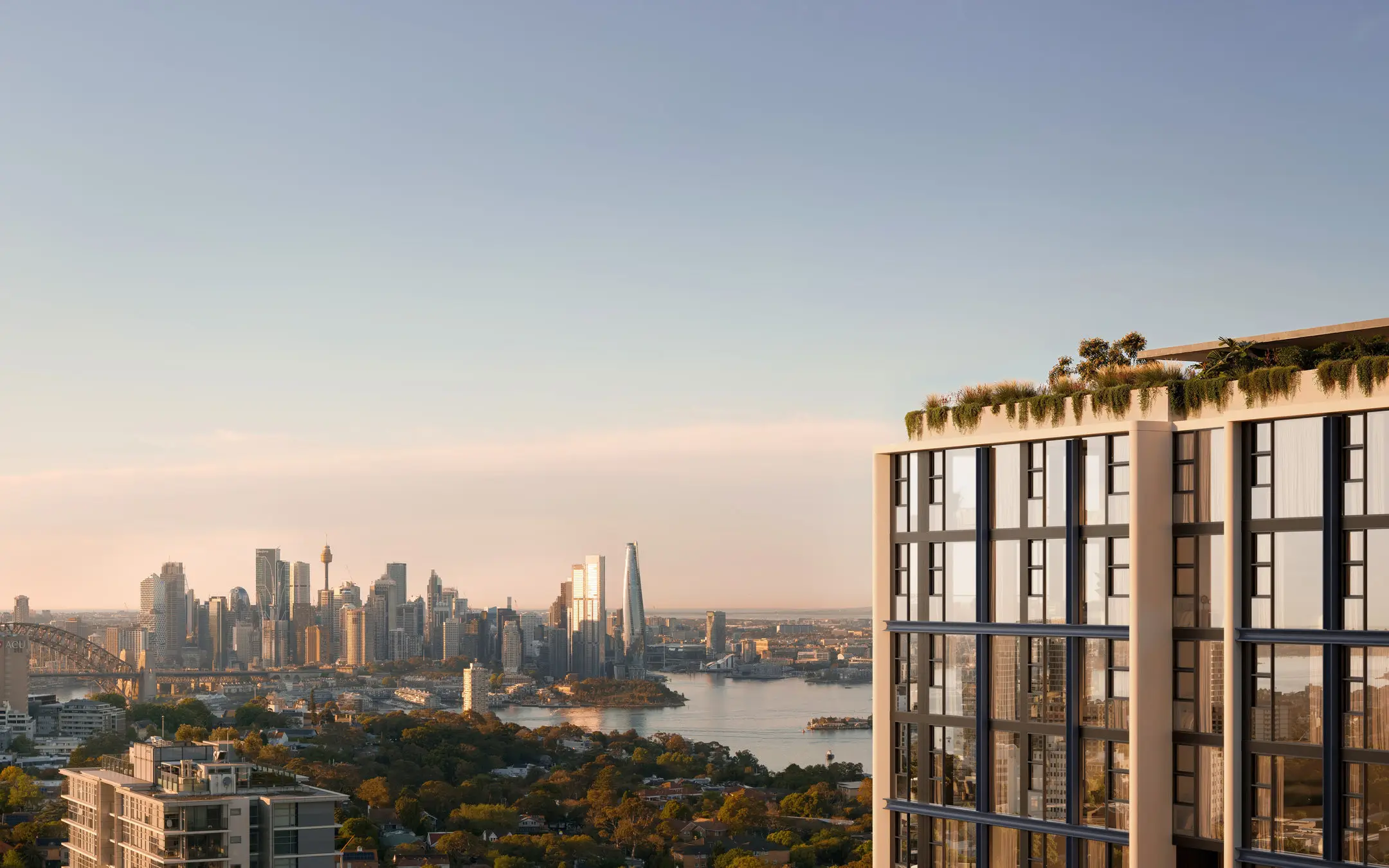The 2-bedroom residences at Falcon & Alexander deliver space, light and flexibility at the heart of Crow’s Nest. Generous open-plan living areas flow onto broad balconies and terraces, where views across Sydney Harbour and the city become part of everyday life. Residences are arranged around a central light well with covered walkways, inviting sunlight and breezes into the heart of the building.
Interiors balance sophistication and comfort with a carefully layered materials palette. Kitchens are presented with sculptural islands, concave panelling and integrated appliances, while generous laundries provide practical convenience. Bedrooms are designed as private retreats, with built-in wardrobes and glass doors opening to balconies. Bathrooms continue the sense of refinement, with natural stone, custom joinery, double-drawer vanities and softly lit mirrors.
Beyond the apartment, residents have access to the building’s rooftop retreat with panoramic outlooks, BBQs and fitness zones, as well as the private dining room and ground-level retail. With cafés, restaurants, green parks and markets just moments away, 2-bedroom living at Falcon & Alexander combines modern design with a rich lifestyle offering.
Key Features
- Expansive open-plan living areas with outdoor terraces and panoramic views
- Central light well and covered walkways providing light and airflow
- Kitchens with sculptural islands, integrated appliances and refined finishes
- Generous laundries and built-in storage
- Bedrooms with wardrobes and balcony
- Bathrooms with stone finishes, custom joinery and illuminated mirror cabinetry
- Rooftop retreat, residents’ dining room and retail/hospitality spaces within the building
- Developed and delivered by Deicorp — iCIRT-rated, with 25+ years’ experience. Construction underway.
- Proudly covered by 10-year Latent Defects Insurance



