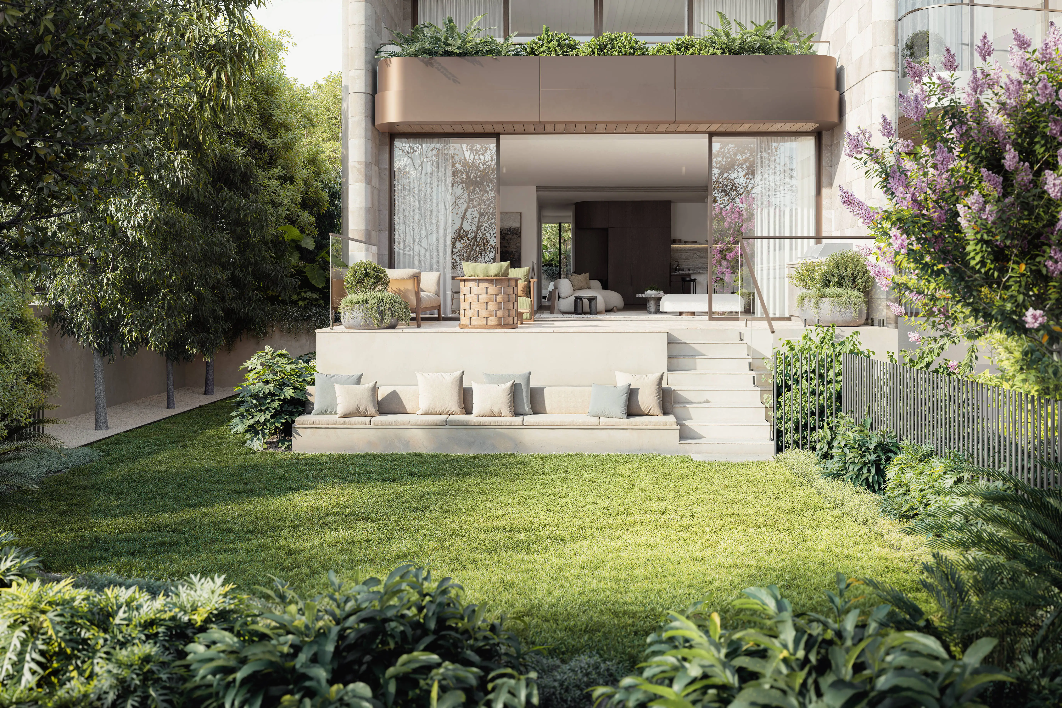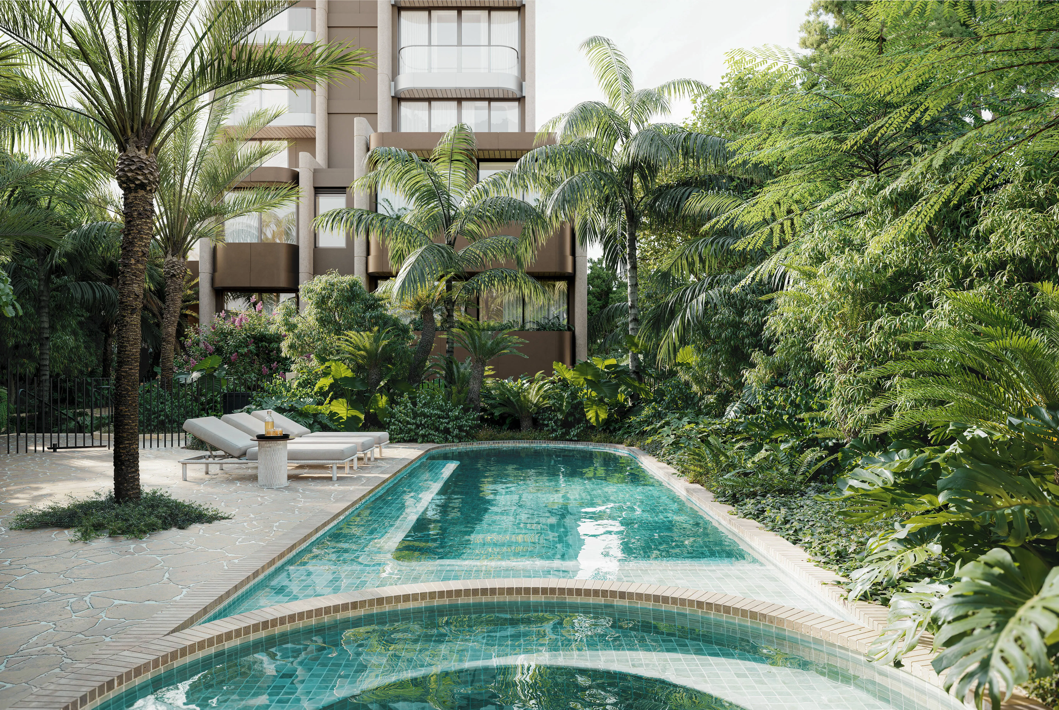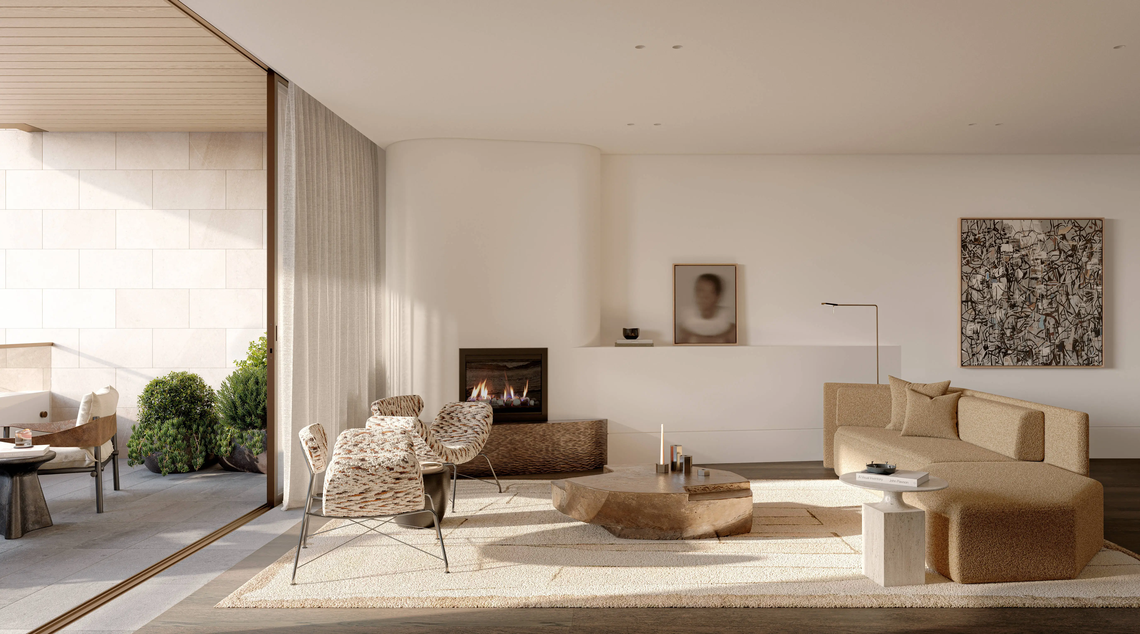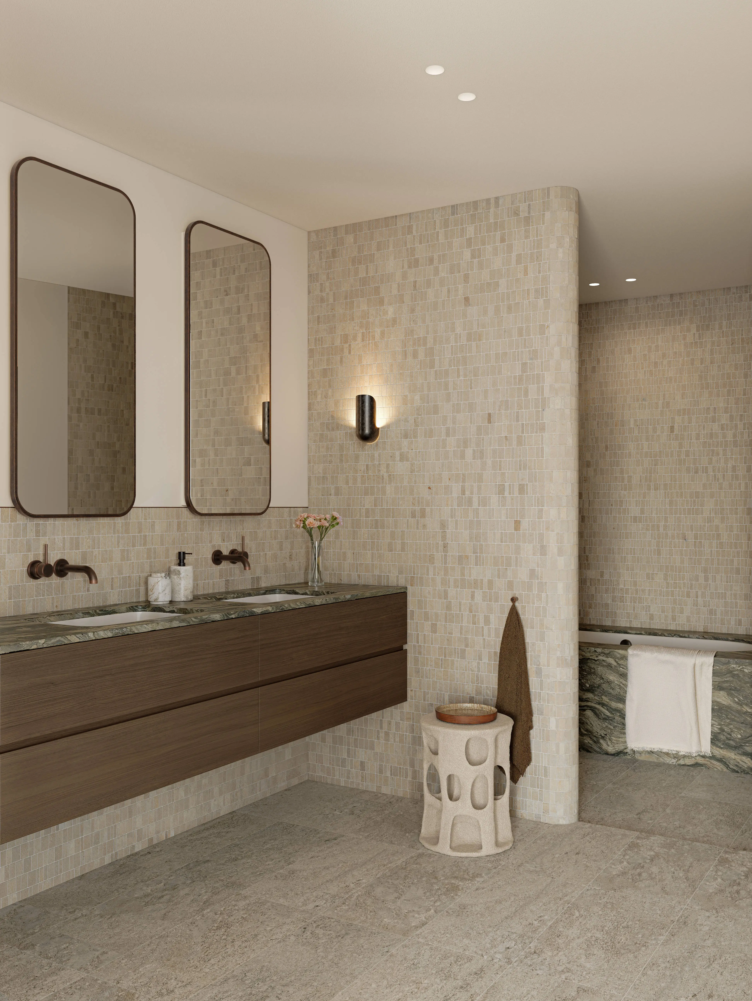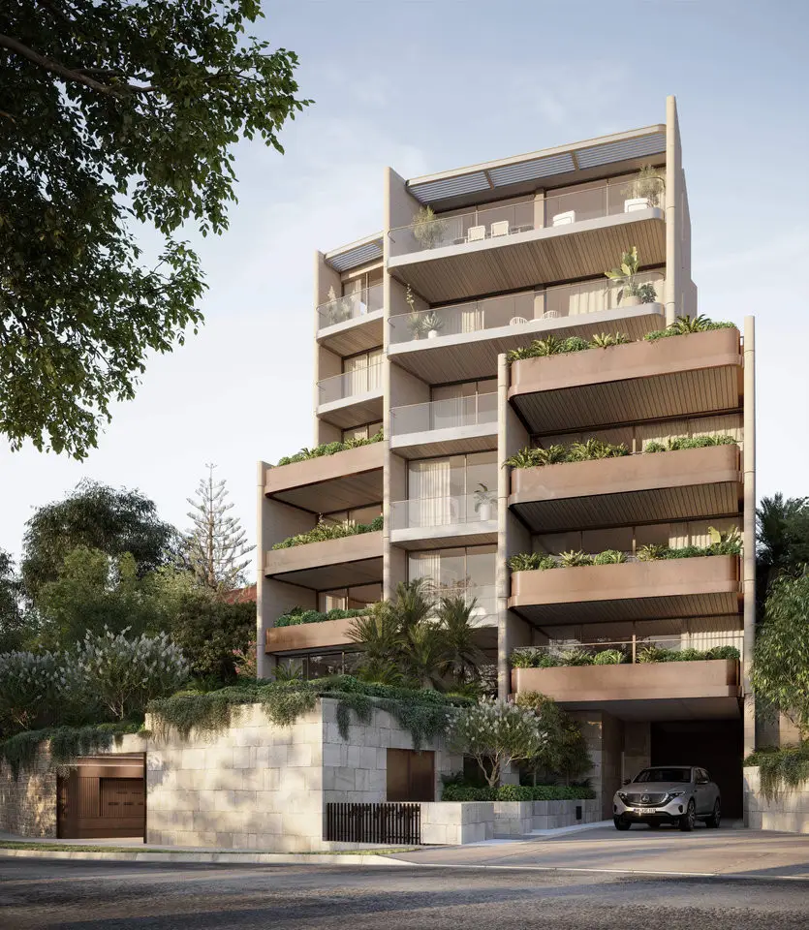Margaux is an exclusive collection of only eight north-facing three-bedroom residences in one of Sydney's most coveted enclaves. Brought to life by Clutch, with interiors by Decus and architecture by PBD Architects, each home is defined by light-filled interiors, natural stone kitchens with Sub-Zero and Wolf appliances, and private outdoor spaces that embrace Sydney's indoor-outdoor lifestyle. Residents also enjoy landscaped gardens by Myles Baldwin, a resort-style pool, and secure double parking with lift access. Nestled above sandstone walls and moments from Woollahra, Double Bay and Paddington, Margaux offers rare tranquillity in the heart of Sydney's east.
Residence 1.01 balances generous scale with refined detail. An elegant arrival gallery sets the tone for light-filled interiors that flow to a full-width, north-facing terrace - the perfect backdrop for entertaining or a quiet retreat. The gourmet kitchen, with a butler's pantry, anchors expansive living spaces, while a dedicated study nook offers flexibility for working from home. The primary suite is a private sanctuary with a walk-in robe and an ensuite featuring a bath, complemented by two additional bedrooms and a guest bathroom and powder room.
+ Sophisticated three-bedroom
+ study residence opening to a full-width north-facing terrace
+ Gourmet natural stone kitchen with Wolf, Sub-Zero & Miele appliances, plus butler's pantry
+ Elegant primary bedroom suite with walk-in robe and ensuite featuring a bath
+ Two additional bedrooms, full guest bathroom and powder room plus dedicated study nook
+ Luxurious bathrooms and powder room featuring designer fixtures and fittings
+ Tailored upgrade packages available - fireplaces, study joinery, banquettes and more
+ Elegant arrival gallery, zoned air-conditioning, intercom, internal laundry & ample storage
+ Myles Baldwin designed residents' garden with resort-style pool and facilities
+ Direct lift access from secure double parking with enclosed storage and car-wash bay
+ Coveted Eastern Suburbs Location - Woollahra, Double Bay & Paddington at your doorstep
+ Developed by Clutch, Interiors by Decus, Architecture by PBD Architects Images, plans or descriptions provided herein are general in nature only.
Depictions of areas, design or finishes are provided in good faith however prospective purchasers should rely solely upon detail and undertakings contained within the pertinent contract of sale and satisfy themselves as to accuracy of same. No responsibility or liability will be accepted for any loss, damage or claim whatsoever by any party seeking to rely upon any information or representation provided herein.

