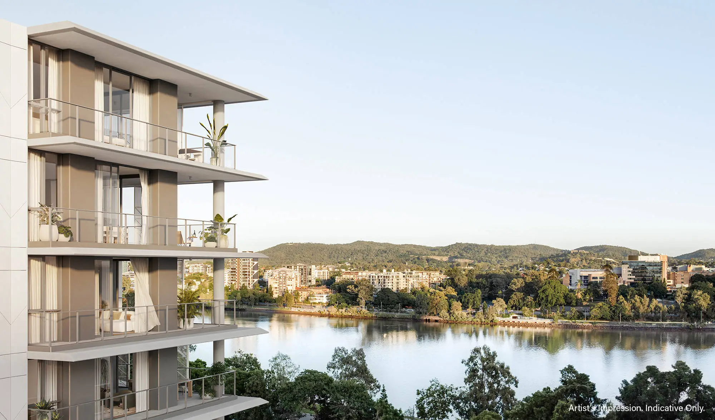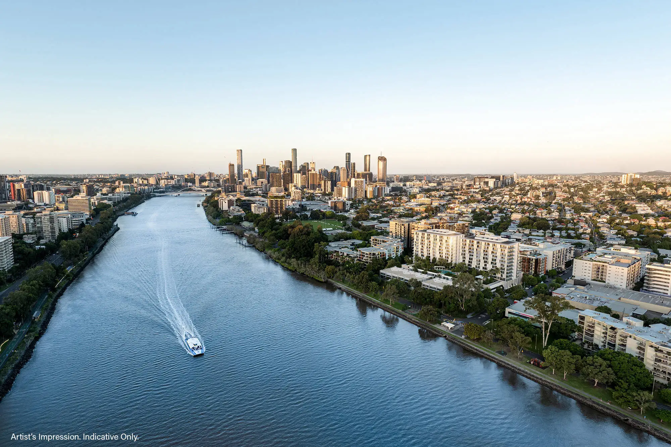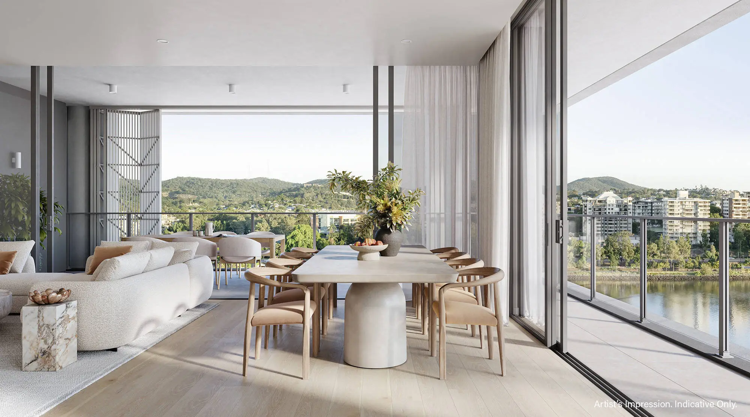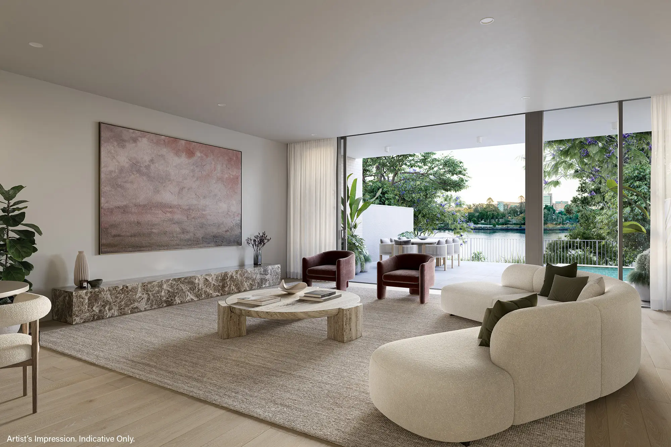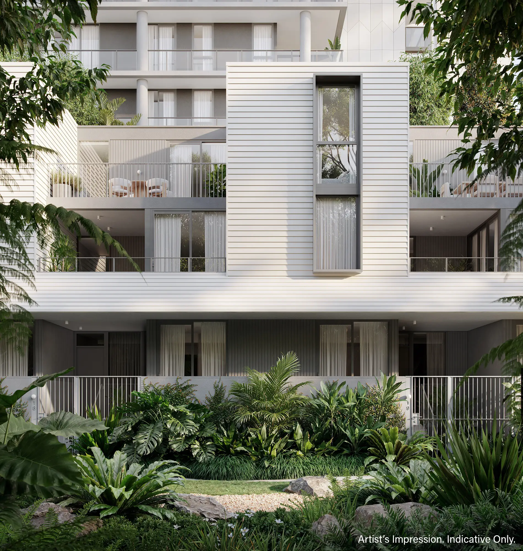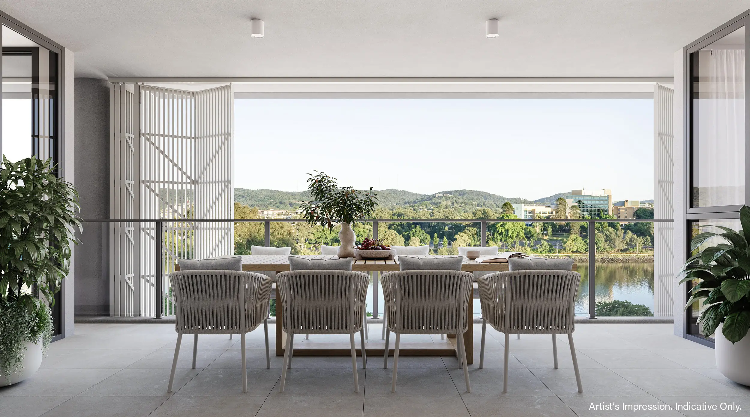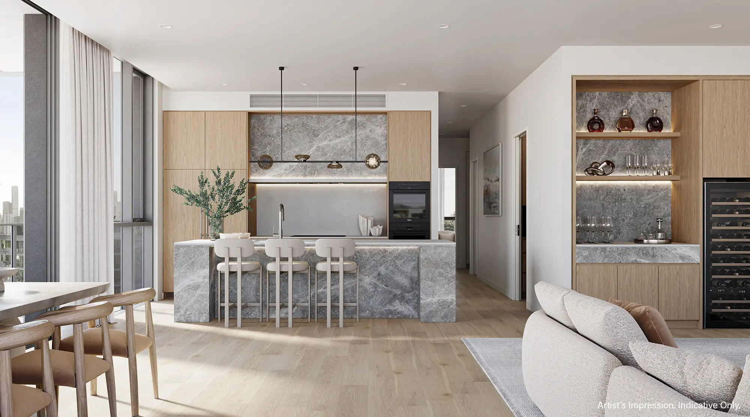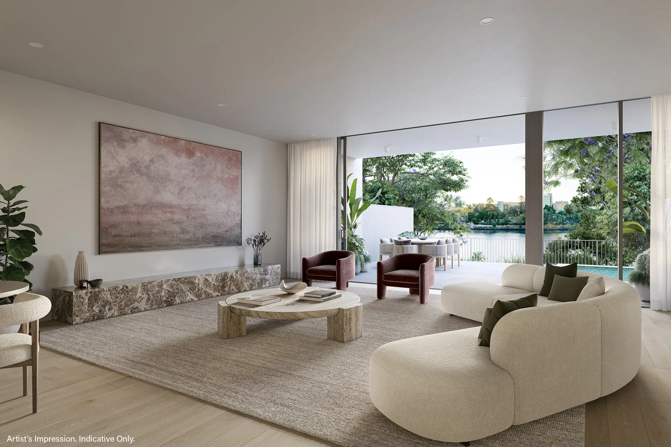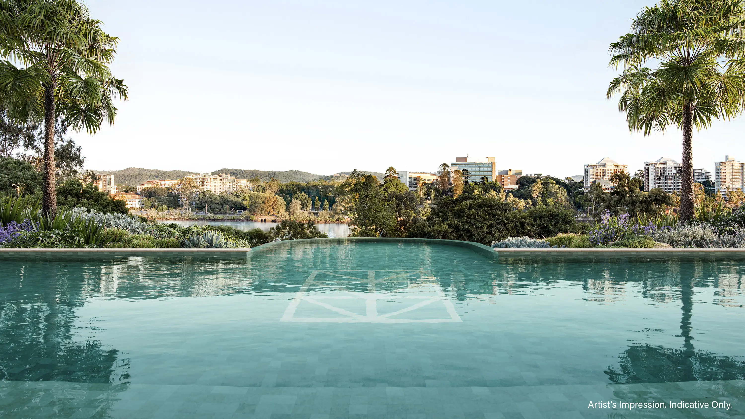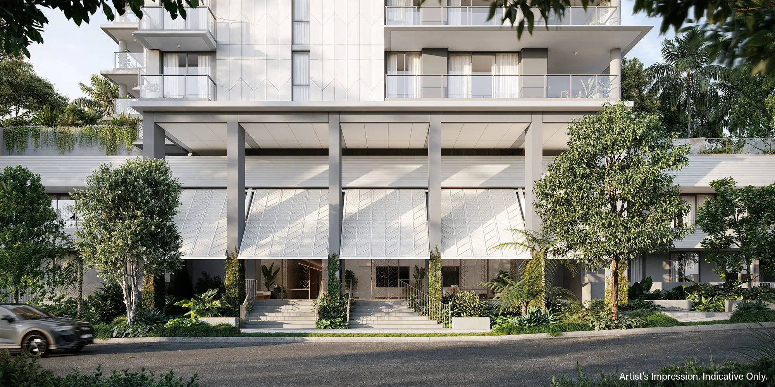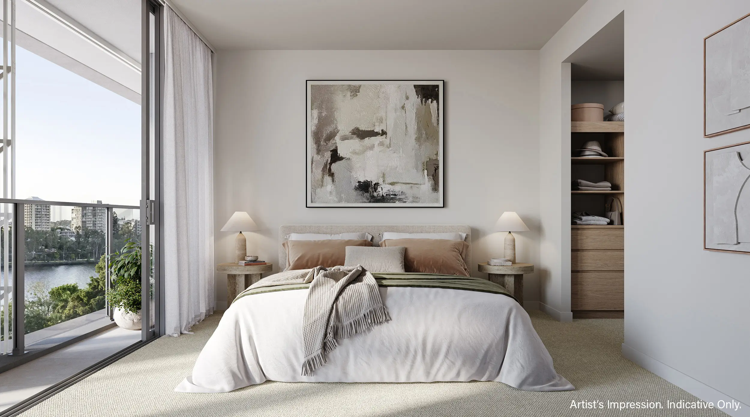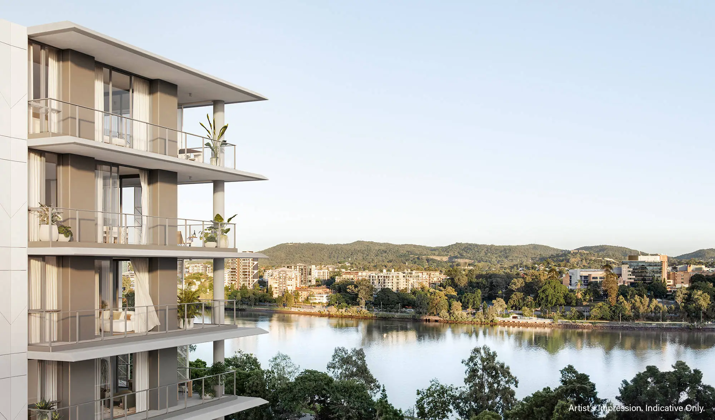With a rare riverside position in West End, this elegantly designed three-bedroom apartment is a masterclass in light, space and connection to its surroundings.
Positioned on level 5 of Rivara, Apartment 1051 enjoys a tranquil setting in one of the last true riverfront addresses in West End, just minutes from the Brisbane CBD.
Inspired by the natural beauty of the Brisbane River, the apartment has been carefully crafted to blur the lines between indoors and out, celebrating its sought-after location.
An intuitive floorplan connects the three bedrooms and open-plan kitchen, dining and living directly to the north-east facing balcony.
The well-appointed kitchen is an entertainer’s delight, with sculptural kitchen bench, integrated full-height cabinetry, premium Miele appliances, and a butler’s pantry, combining functionality with refined style.
The spacious master suite includes a walk-through robe with ample built-in storage, and luxurious ensuite with double vanities and brushed nickel tapware. The additional two bedrooms are also generously sized, with one positioned separately for enhanced privacy, ideal for guests or teenagers.
Residents of Rivara, developed by national property group Traders In Purple, also enjoy exclusive access to amenities including an elevated riverfront pool, wellness spaces, private dining room, and beautifully landscaped lawns and gardens.
Apartment 1051 offers an exceptional opportunity to secure a refined residence in one of Brisbane’s most coveted riverfront locations, with West End’s dynamic art, music, food and culture at the doorstep.
Features:
- Rare riverside location in West End, just minutes from Brisbane CBD
- Positioned on level 5 within Rivara Beesley Apartments
- 3 bedrooms, 2 bathrooms, 2 secure car spaces
- 123m2 internal living space, plus 22m2 balcony for outdoor entertaining
- Open-plan kitchen, dining and living area flowing to the balcony
- Elegant kitchen with sculptural stone kitchen bench, full-height integrated cabinetry, Miele appliances, and butler’s pantry
- Floor-to-ceiling glass in living and bedrooms for abundant natural light
- Master suite with walk-through robe and ensuite with double vanities and brushed nickel tapware
- Separate laundry for added convenience
- Engineered timber flooring to living spaces, with air-conditioning and ceiling fans
- Natural interior palette with warm timber and stone accents
- Choice of two colour schemes: sky or river
Rivara amenities:
- 20m resort-style riverfront pool with sun loungers and shaded seating
- Poolside barbecue area with outdoor dining facilities
- Private dining room with full kitchen, ideal for entertaining
- Wellness studio for yoga, Pilates, cardio and free weights
- Tranquil Wellness Grove with hot and cold magnesium spas, sauna and outdoor shower
- Canopy Terrace with relaxed seating among lush landscaping
- Secure parcel lockers for convenient deliveries
- Residents’ car wash bay
- Dedicated bicycle parking
- Onsite manager’s office for day-to-day support
Rivara West End is highly exclusive collection of River Homes, Penthouses, Terrace Homes and Apartments, masterfully designed to harmonise with the river’s edge and the beauty of its natural setting.
The Rivara Sales Display is NOW OPEN, located at 38 Beesley Street open daily from 10am-4pm.
*All images, plans and other visual representations are indicative only.

