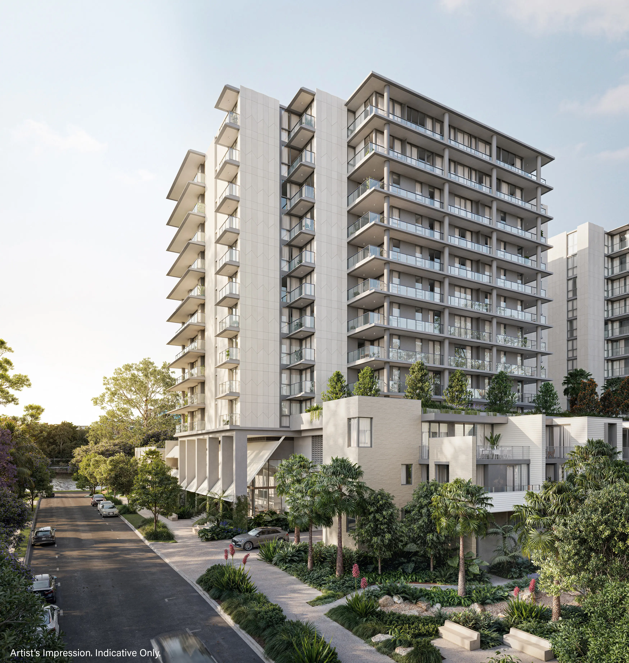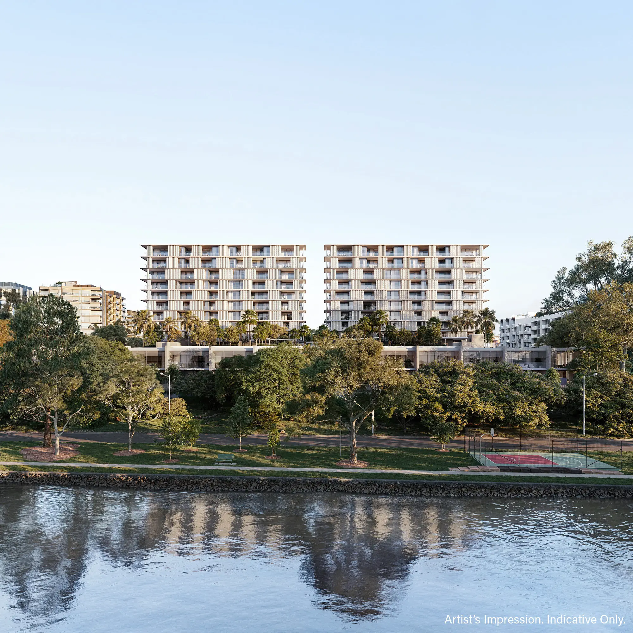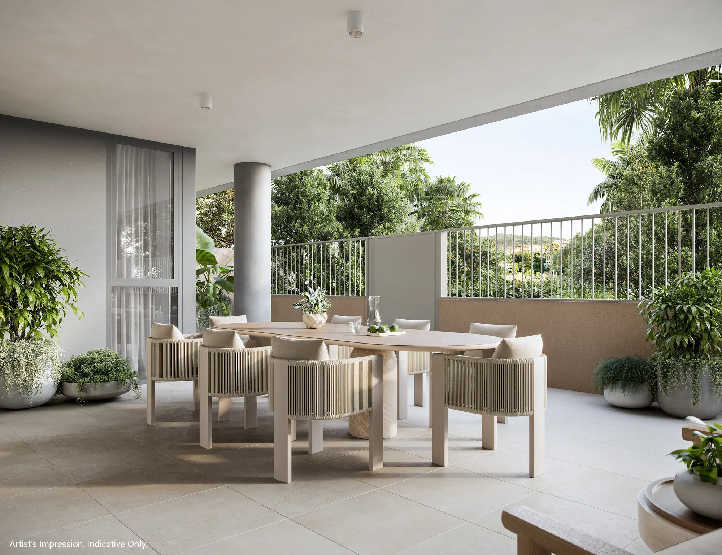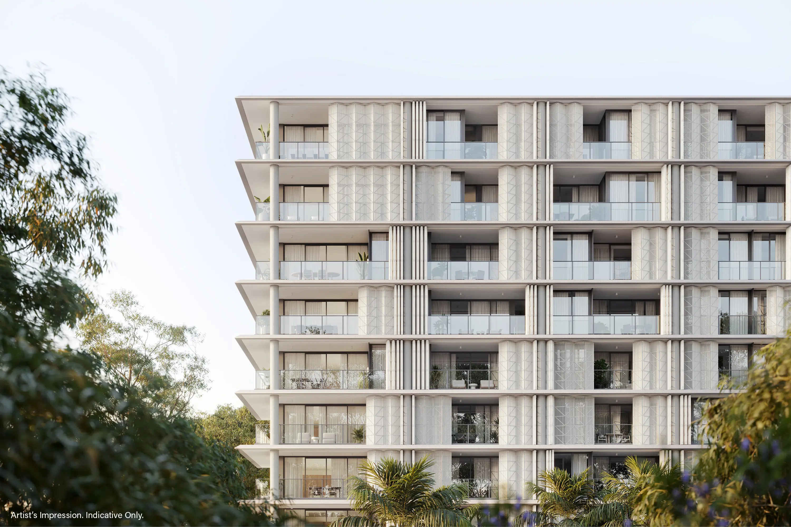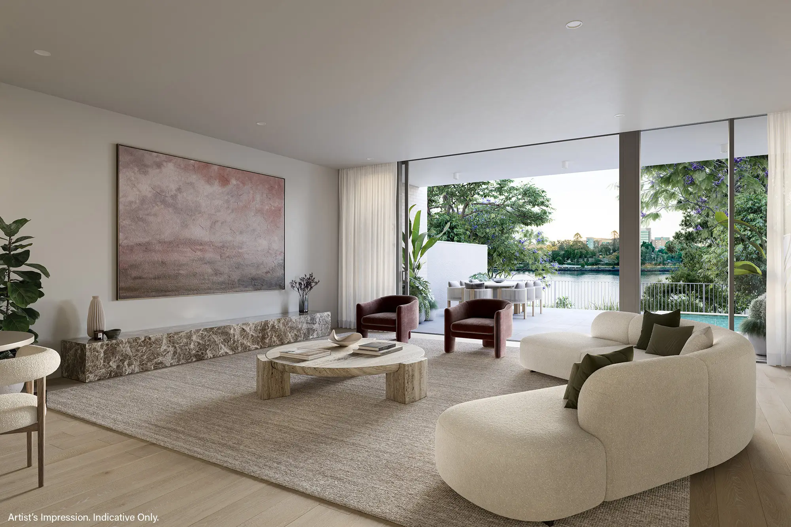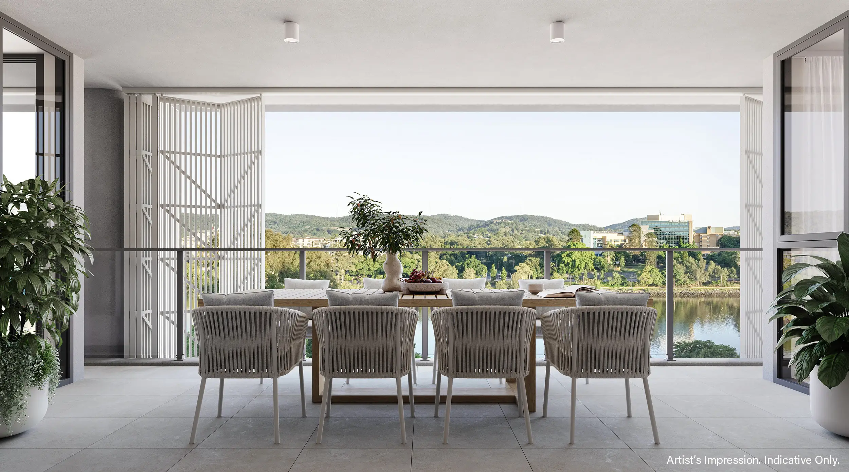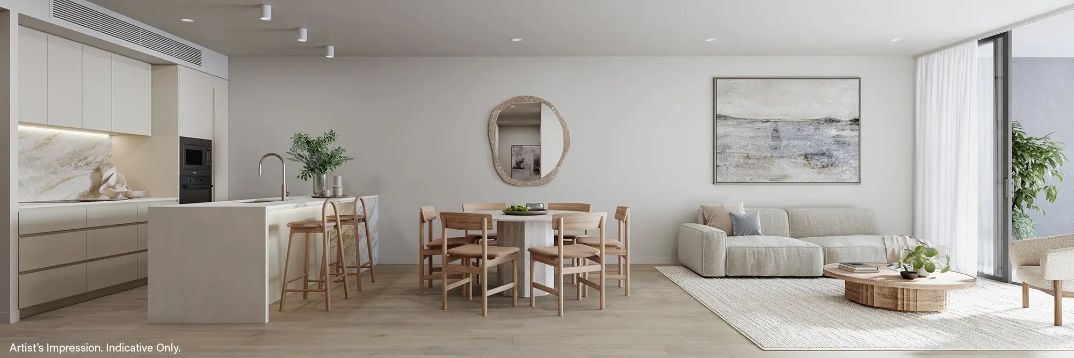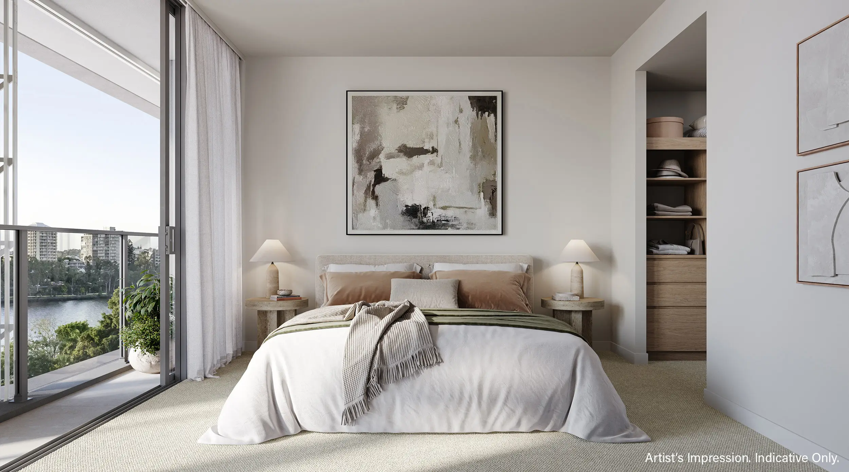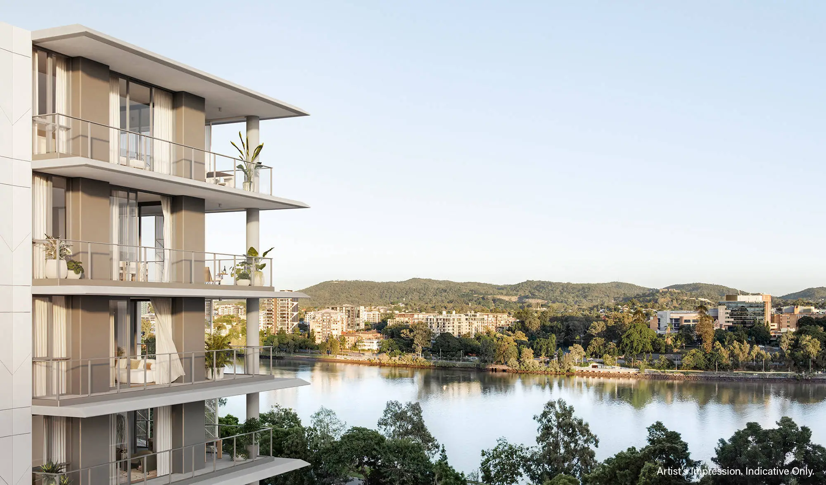Occupying a commanding position on Rivara’s top level, this refined three-bedroom plus multipurpose room penthouse delivers a rare blend of scale, sophistication and uninterrupted river and Mt Coot-tha from one of West End’s last true riverfront addresses.
Located on level 12, the exquisite residence spans a generous 199m2 of internal living space flowing effortlessly to an oversized corner balcony, directly overlooking the Brisbane River to Mt Coot-tha beyond.
Soaring 3-metre ceilings to the living and bedrooms and floor-to-ceiling windows frame the sweeping outlook and bathe this Penthouse in natural light.
Every detail has been meticulously considered for beauty and comfort. The open-plan living, dining and kitchen is at its heart, crafted for everyday living and gatherings alike.
Tonal contrasts and textured layers elevate the elegant kitchen, with sculptural stone island, full-height cabinetry, premium Rogerseller tapware and a huge butler’s pantry, alongside a feature bar with Vintec wine fridge. A premium package of integrated Miele appliances finishes your kitchen, and separate laundry.
The palatial master suite is a private sanctuary featuring walk-in robe and luxurious ensuite, with double vanities and freestanding bath with a feature stone backdrop.
A thoughtfully designed multipurpose room – ideal as a second living space, services the additional two bedrooms, both with their own ensuite providing the perfect space for guests or teenagers.
Residents of Rivara, developed by national property group Traders In Purple, also enjoy exclusive access to amenities including an elevated riverfront pool, wellness spaces, private dining room, and beautifully landscaped lawns and gardens.
Perfectly positioned in Brisbane’s cultural heart, and just minutes from the CBD, this is a unique opportunity to secure a palatial riverfront address in one of Brisbane’s most highly sought inner-city neighbourhoods.
Penthouse features:
- Positioned on level 12, with uninterrupted views of the Brisbane River and Mt Coot-tha
- 199m2 of luxurious living space, plus oversized 34m2 of balcony space, a total of 233m2
- 3 spacious bedrooms each with ensuites
- Palatial master suite with walk-in robe and ensuite with double vanities and freestanding bath
- Expansive open-plan kitchen, dining and living flowing to generous balcony
- Elegant kitchen with sculptural stone island and all-inclusive integrated Miele appliances, Rogerseller tapware and butler’s panty
- Soaring 3m ceilings in living and bedrooms
- Floor-to-ceiling windows invite abundant natural light
- Private powder room, perfect for guests
- Separate laundry room
- Refined interior palette of high-quality materials, including engineered timber flooring and stone detailing
- Architecturally designed operable screening to the balcony
- Choice of two colour schemes: sky or river
Rivara amenities:
- 20m resort-style riverfront pool with sun loungers and shaded seating
- Poolside barbecue area with outdoor dining facilities
- Private dining room with full kitchen, ideal for entertaining
- Wellness studio for yoga, Pilates, cardio and free weights
- Tranquil Wellness Grove with hot and cold magnesium spas, sauna and outdoor shower
- Canopy Terrace with relaxed seating among lush landscaping
- Secure parcel lockers for convenient deliveries
- Residents’ car wash bay
- Dedicated bicycle parking
- Onsite manager’s office for day-to-day support
Rivara West End is highly exclusive collection of River Homes, Penthouses, Terrace Homes and Apartments, masterfully designed to harmonise with the river’s edge and the beauty of its natural setting.
The Rivara Sales Display is NOW OPEN, located at 38 Beesley Street open daily from 10am-4pm.
*All images, plans and other visual representations are indicative only.

