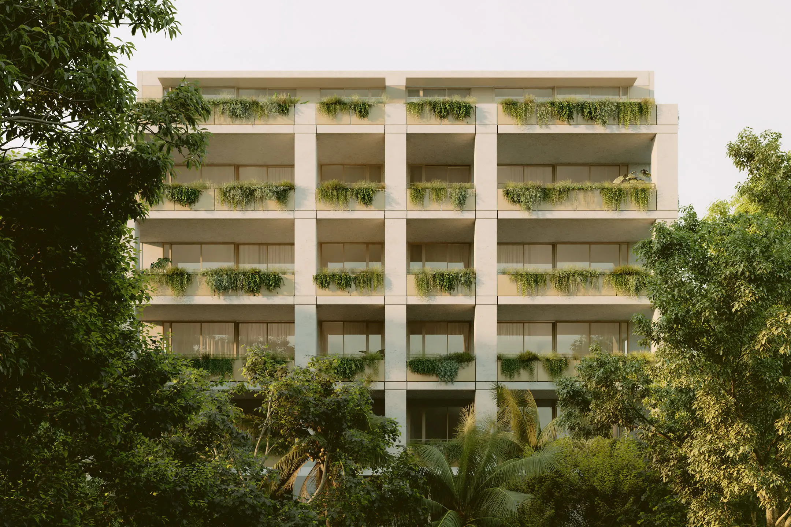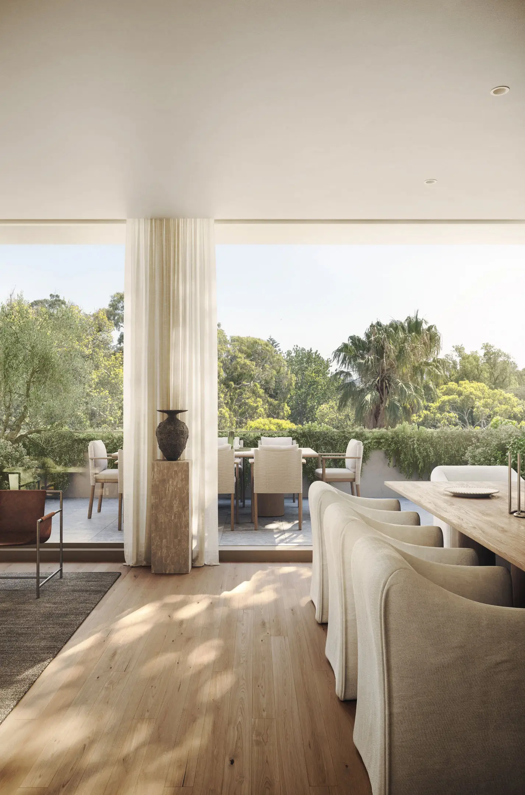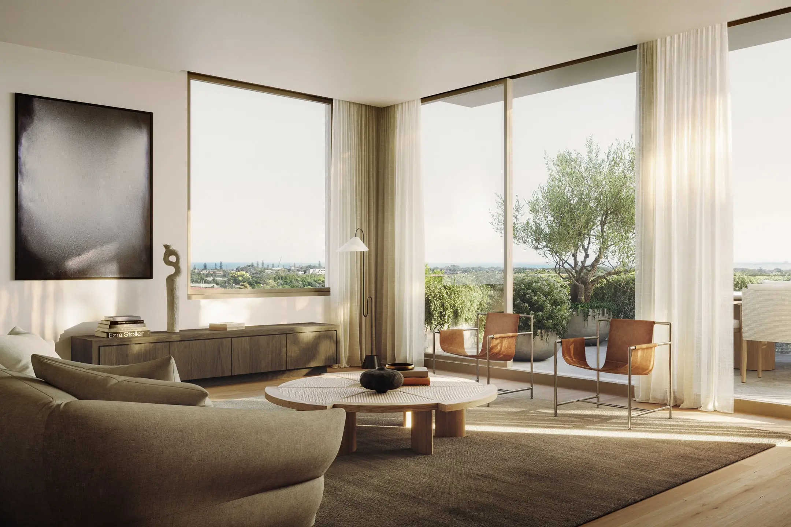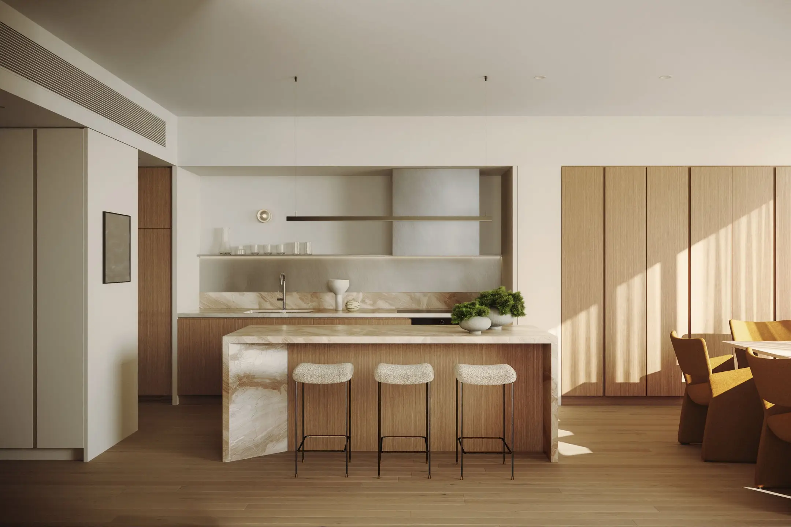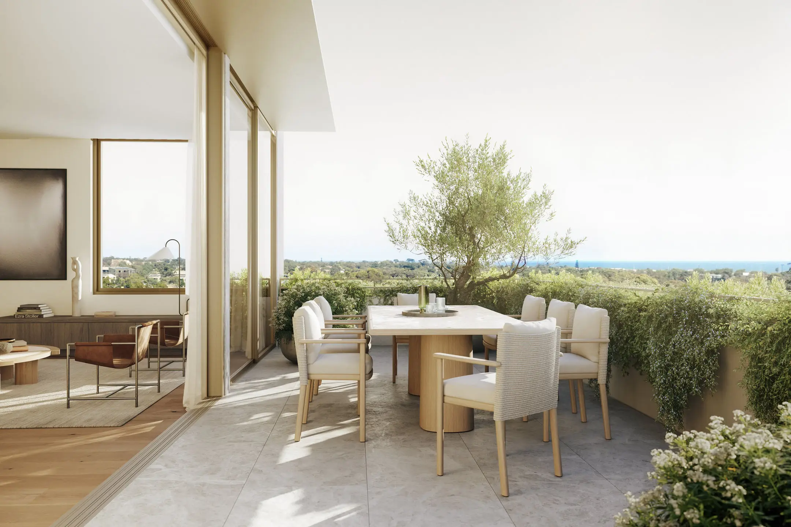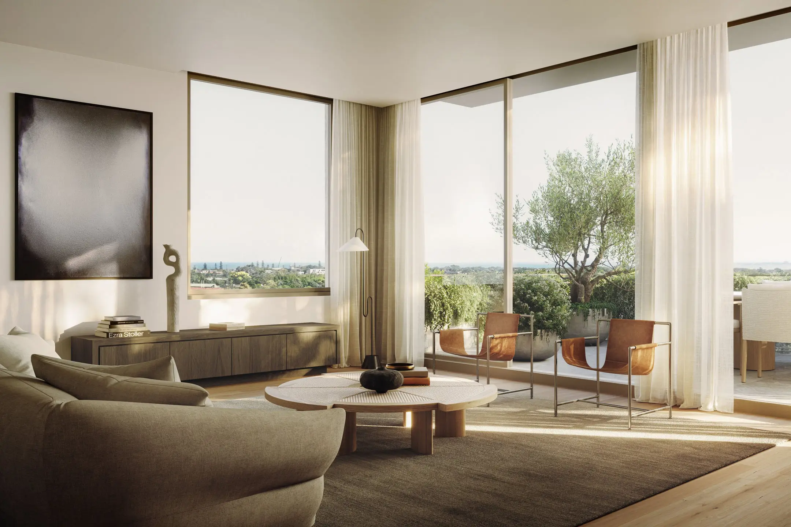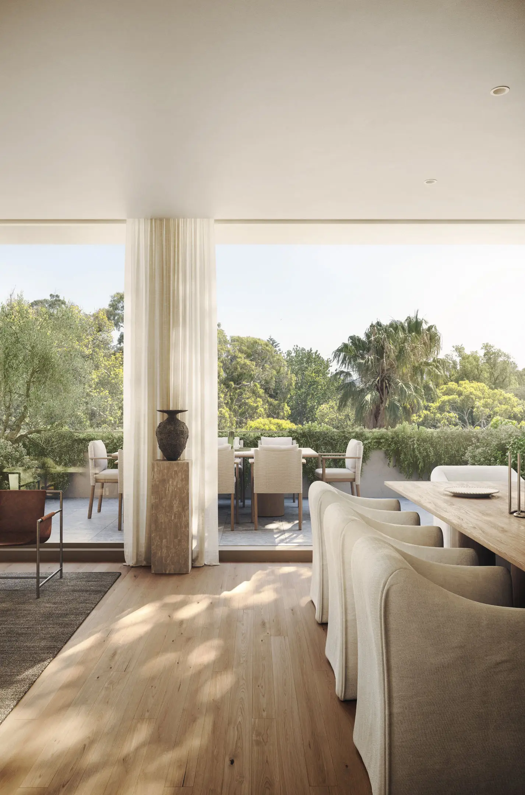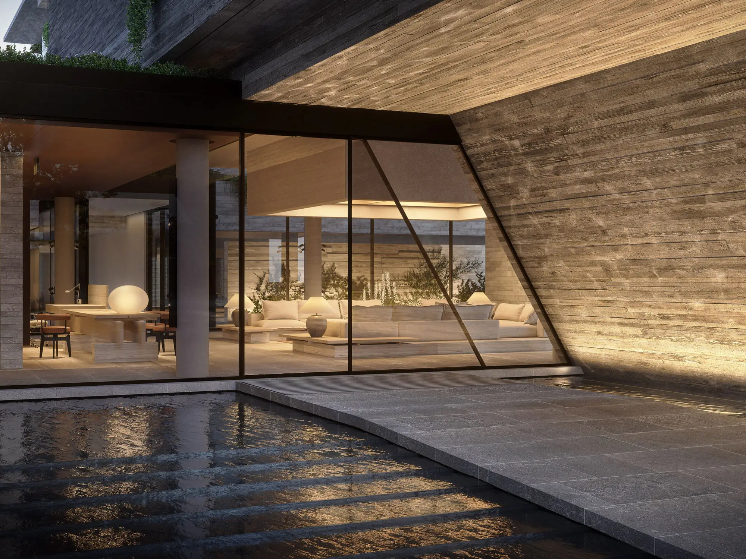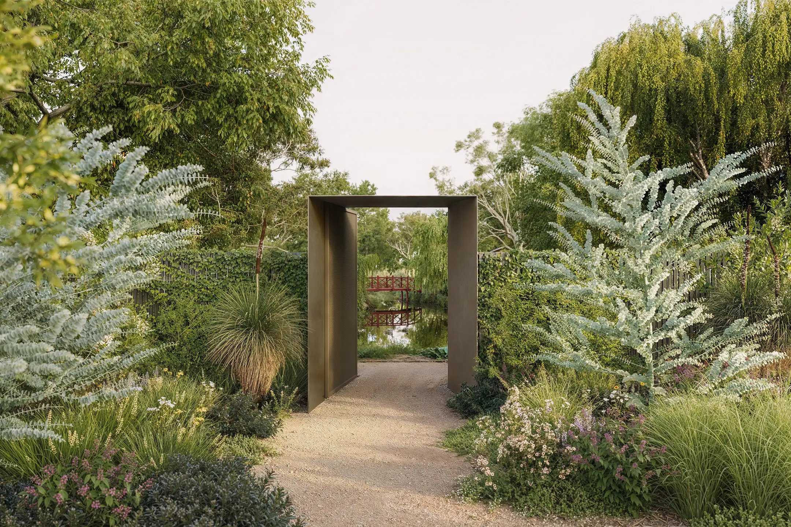Ripponlea Terrace is a thoughtful series of buildings immersed in nature. Drawing on the historic gardens and distinctive coastline that neighbour the site, these generous residences are designed to echo the comfort, privacy and connection to nature synonymous with low-rise housing of the mid-20th-Century.
Nature, Gardens & Outdoor Connection
- Private access to Rippon Lea Estate
- Landscaped gardens across more than 40% of the Elsternwick Gardens site
- Private gardens maintained by the gardeners of Rippon Lea Estate
Lifestyle & Wellness Amenities
- Exclusive access to lawn tennis court at Rippon Lea Estate
- Health and wellness spaces including gym, pilates and yoga studios
- Golf simulator, infrared saunas, and hot and cold plunge pools.
- Residents’ lounge spaces, pet care areas, workshops, and bike maintenance
- Public playground alongside onsite hospitality offering
Sustainable & Future-Focused Living
- Provision for EV charging and fossil-fuel-free development
- Solar power, carbon-neutral energy supplies, and heat pump hot water
- Passive design principles: cross-flow ventilation, double glazing, and high insulation
Cultural & Community Integration
- Integrated arts program including works from Darren Sylvester, Catherine Bell and Michael Gittings.
Smart Home & Security Features
- Secure precinct with keyless access
- Number plate recognition for carpark entry
- Smart locks to all apartments
- Secure Parcel Lockers

