 7
7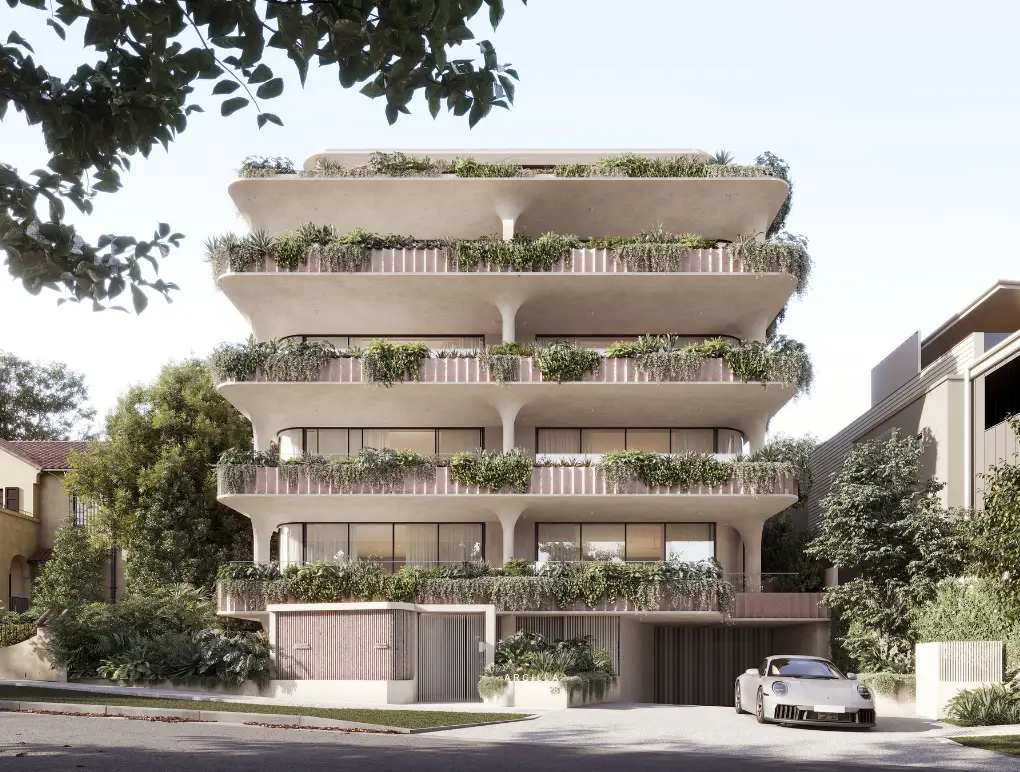
3-4
3-4
2-3
 7
7
 20
20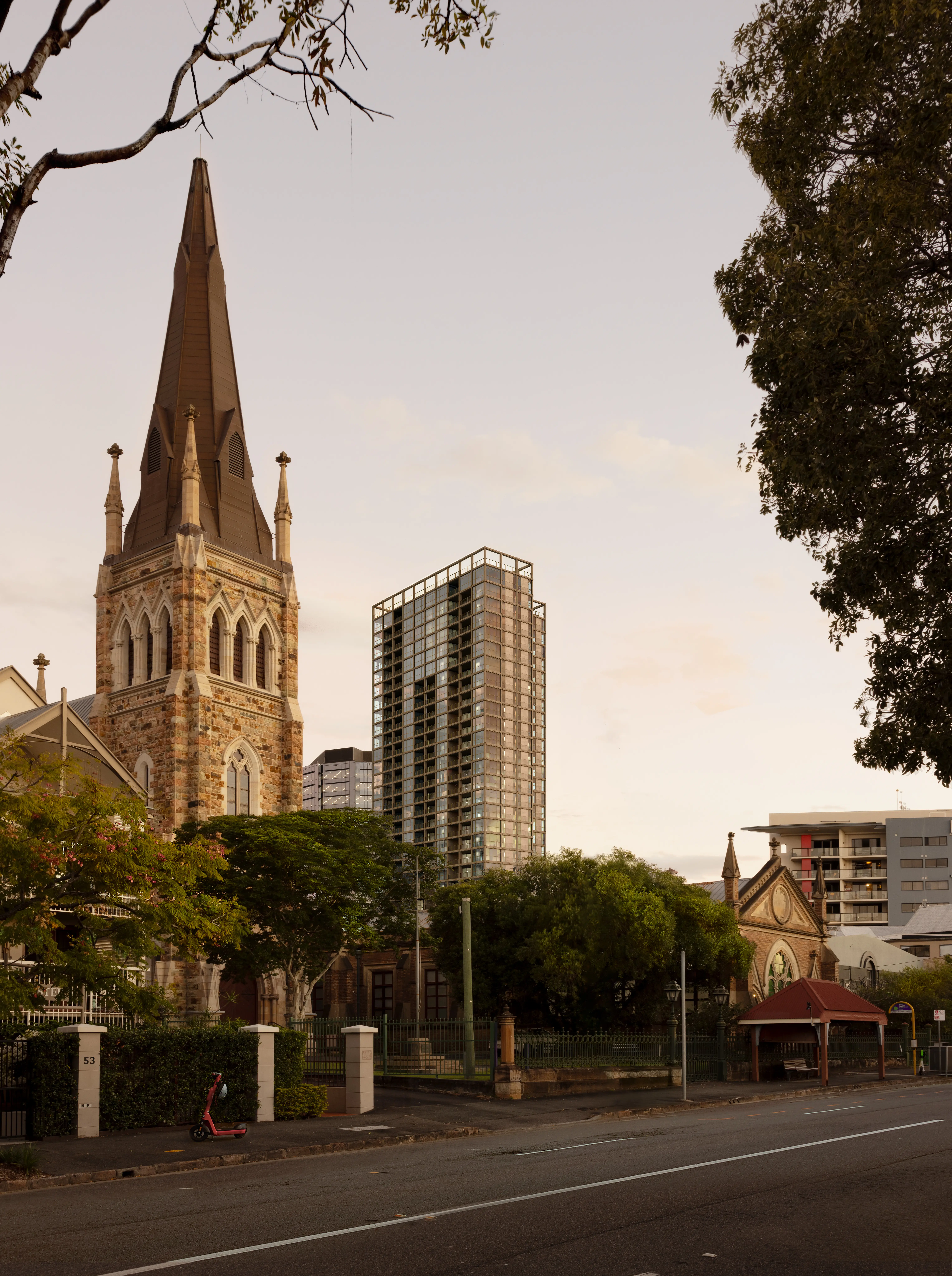
 41
41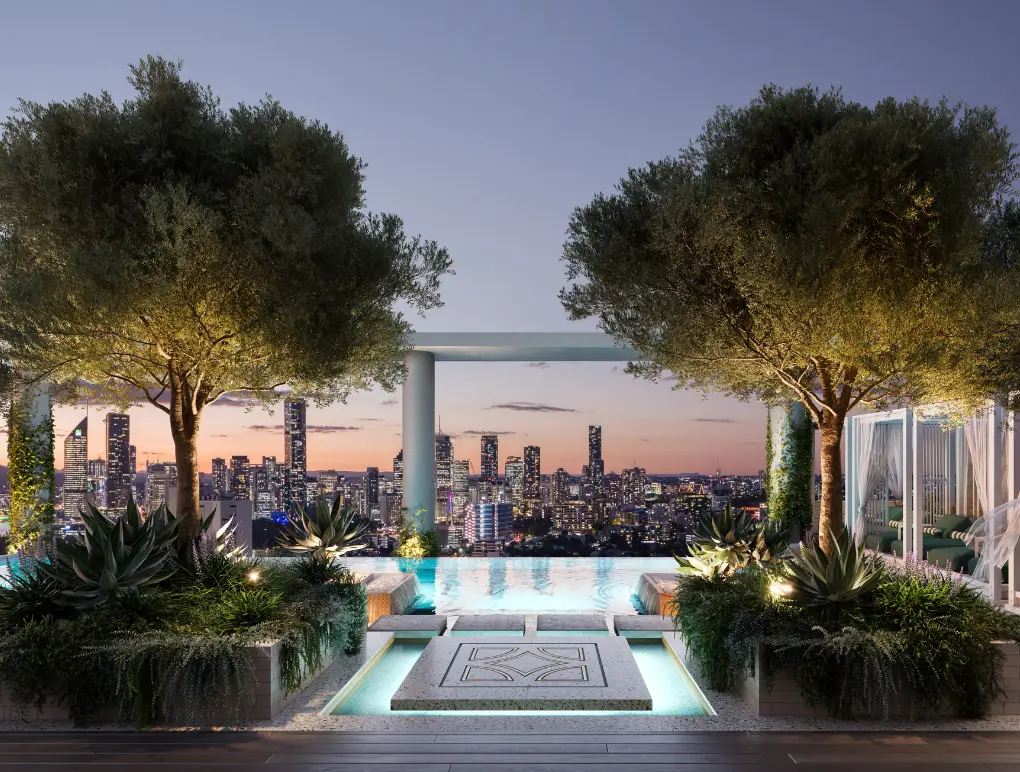
 35
35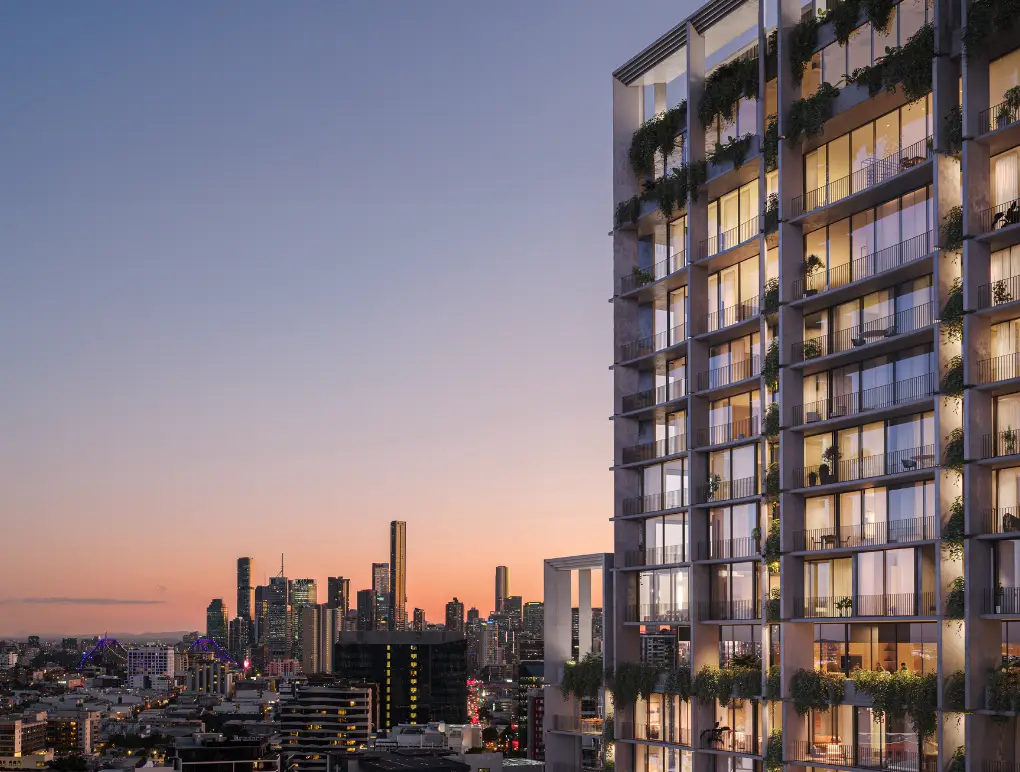
 19
19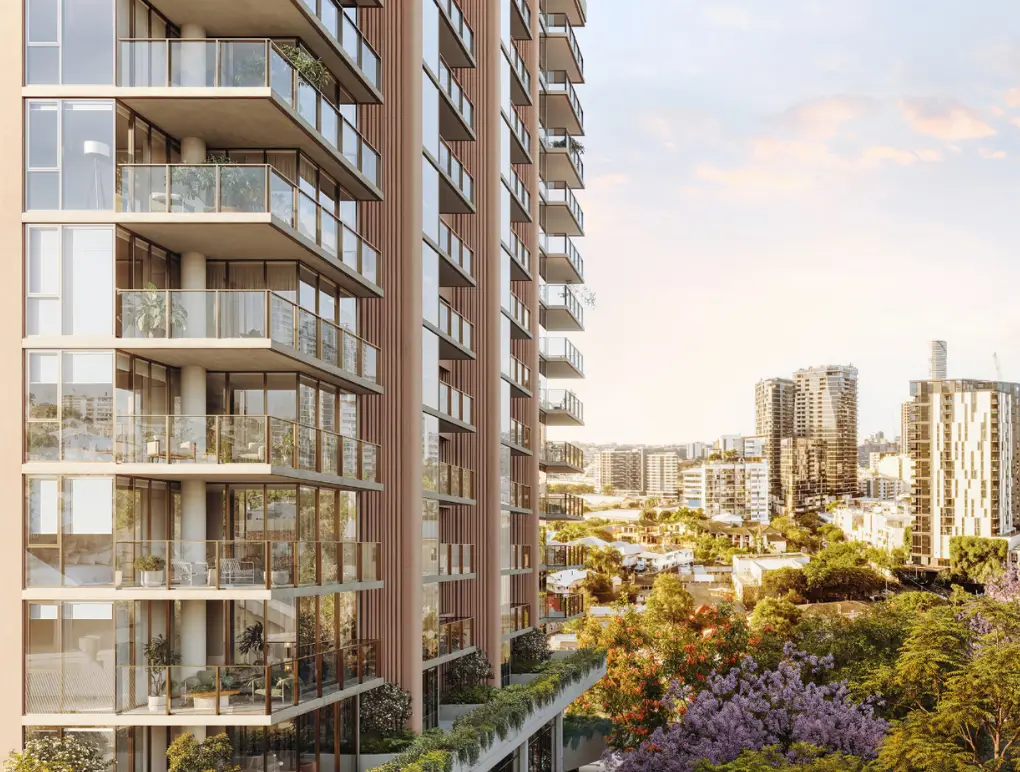
 22
22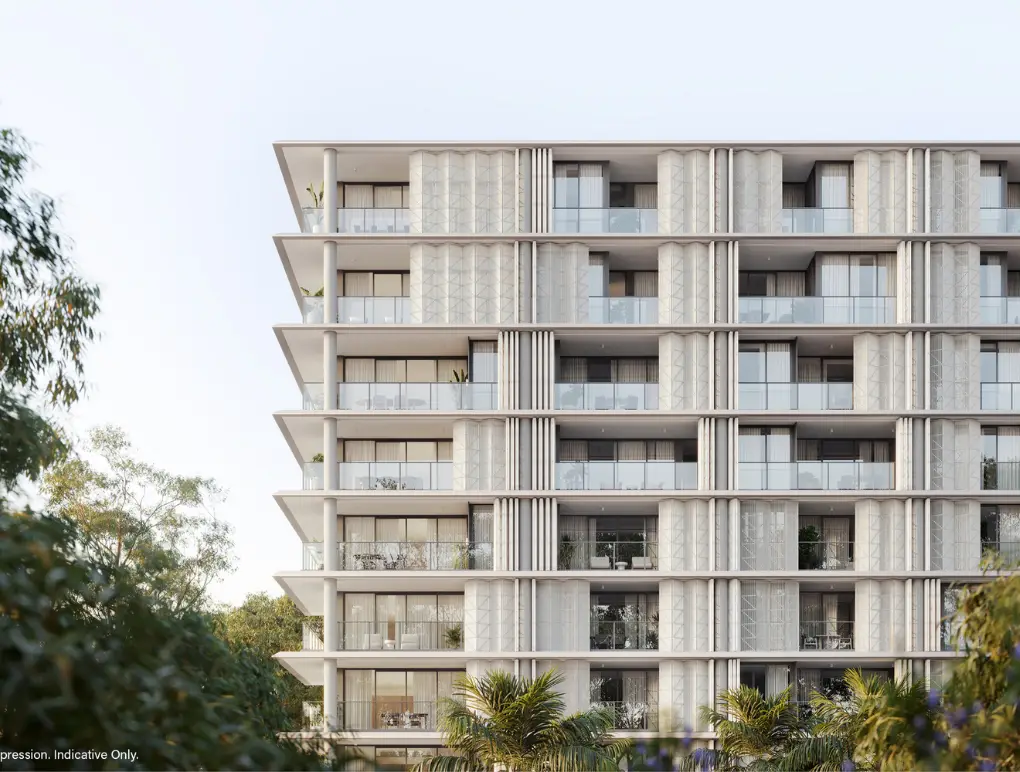
 17
17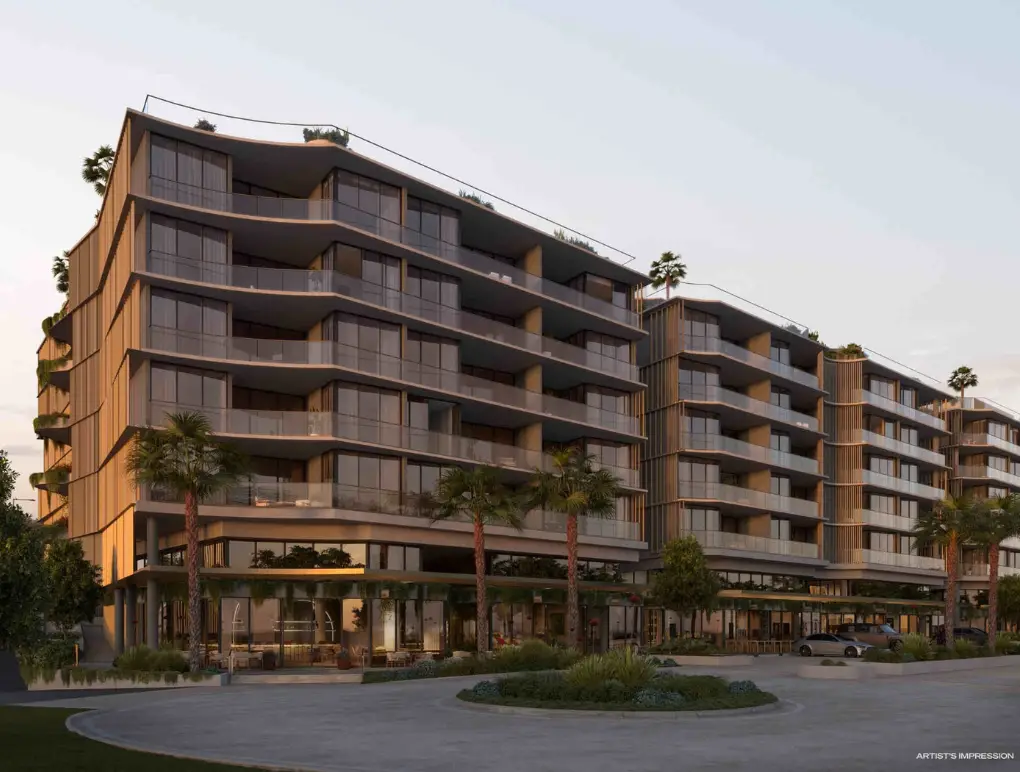
 36
36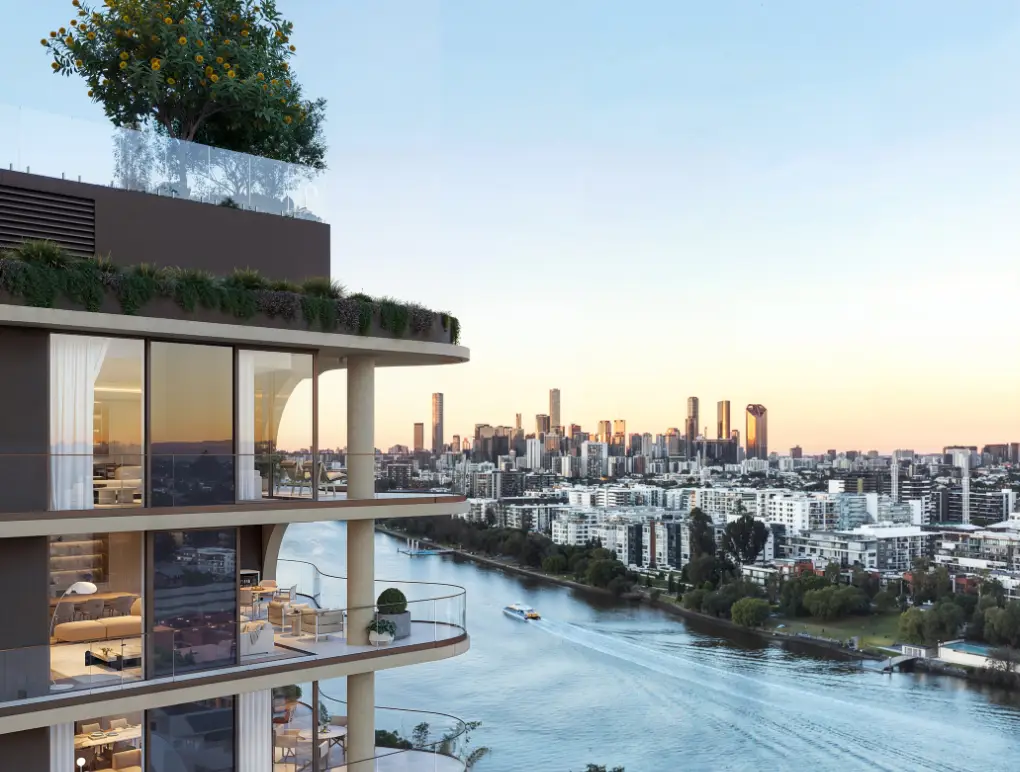
 15
15
 9
9
 25
25










New Farm is an inner northern riverside suburb in the heart of Brisbane known for its unique blend of old and new architecture, trendy cafes, and lively nightlife. Off the plan apartments for sale in New Farm offer a unique combination of comfort and convenience located just two kilometres east of the central business district and is bordered by the Brisbane River to the south and east.
New Farm apartments for sale are suitable for those seeking a suburban lifestyle with access to all the conveniences of the city, here, you'll find all the information you need before considering getting your apartments for sale in New Farm.
New Farm offers a range of options, from existing apartments for sale in New Farm, townhouses, to larger homes. New New Farm apartments and even the currently developed off the plan apartments for sale in New Farm are known for their eclectic mix of architecture, with a range of old Queenslander-style homes and modern apartments.
Most of the apartments for sale in New Farm maximise the design that provide the ultimate comfort and style. From three to five spacious bedrooms, all residents of off the plan apartments for sale in New Farm will enjoy the most of the uninterrupted views of the Story Bridge, Brisbane CBD, Kangaroo Point and East Brisbane.
The neighbourhood surrounding New Farm apartments for sale boasts a lively arts and cultural community. One prominent venue for the performing arts is the Brisbane Powerhouse, situated within New Farm's area. This renowned facility regularly features theatrical productions, comedy, and musical performances—a suitable choice for anyone seeking an attractive and convenient altogether in this trendy locale.
In terms of amenities, New Farm apartments for sale residents will enjoy Brisbane's best cafes and restaurants, with many options available for all tastes and budgets. Residents of the New New Farm apartments can enjoy a picnic with one of New Farm's many boutique delis and sprawl in several beautiful parks, including the New Farm Park and the Brisbane Powerhouse Park. These parks provide a range of facilities, including picnic areas, playgrounds, and sports fields suitable for outdoor activities lovers.
There are also plenty of top-quality schools and educational facilities in the area of off the plan apartments for sale in New Farm, including New Farm State School is a government primary school for boys and girls at the corner of James & Heal Streets, a Catholic primary Holy Spirit School and the new Fortitude Valley State Secondary College.
Apartments for sale in New Farm are well connected with public transportation. There are a bunch of bus options, like BUZ services 196 and 199 that cross-town through the city centre or peak-only service 195 to downtown. Plus, a CityCat ferry nearby can allow the residents of new New Farm apartments to connect to other riverside neighbourhoods in Brisbane.
Perfectly placed in the desirable complex, off the plan apartments for sale in New Farm have median property prices ranging from $736,000 for units. Owner of New Farm apartments for sale units can rent out for $480 PW with a rental yield of 4.2%. Based on five years of sales, these new New Farm apartments will see a compound growth rate of 2.9% for units.
All new New Farm apartments are personally crafted with a thoughtful design with all the ease and appeal of one of Brisbane's trendiest charms. Apartments for sale in New Farm offer a blend of urban convenience and natural beauty, ideal for those who enjoy all the amenities and services Brisbane offers.
Start your search for the perfect apartments for sale in New Farm and off the plan apartment for sale in New Farm and discover Brisbane's best metropolitan living in one of the New Farm apartments for sale.