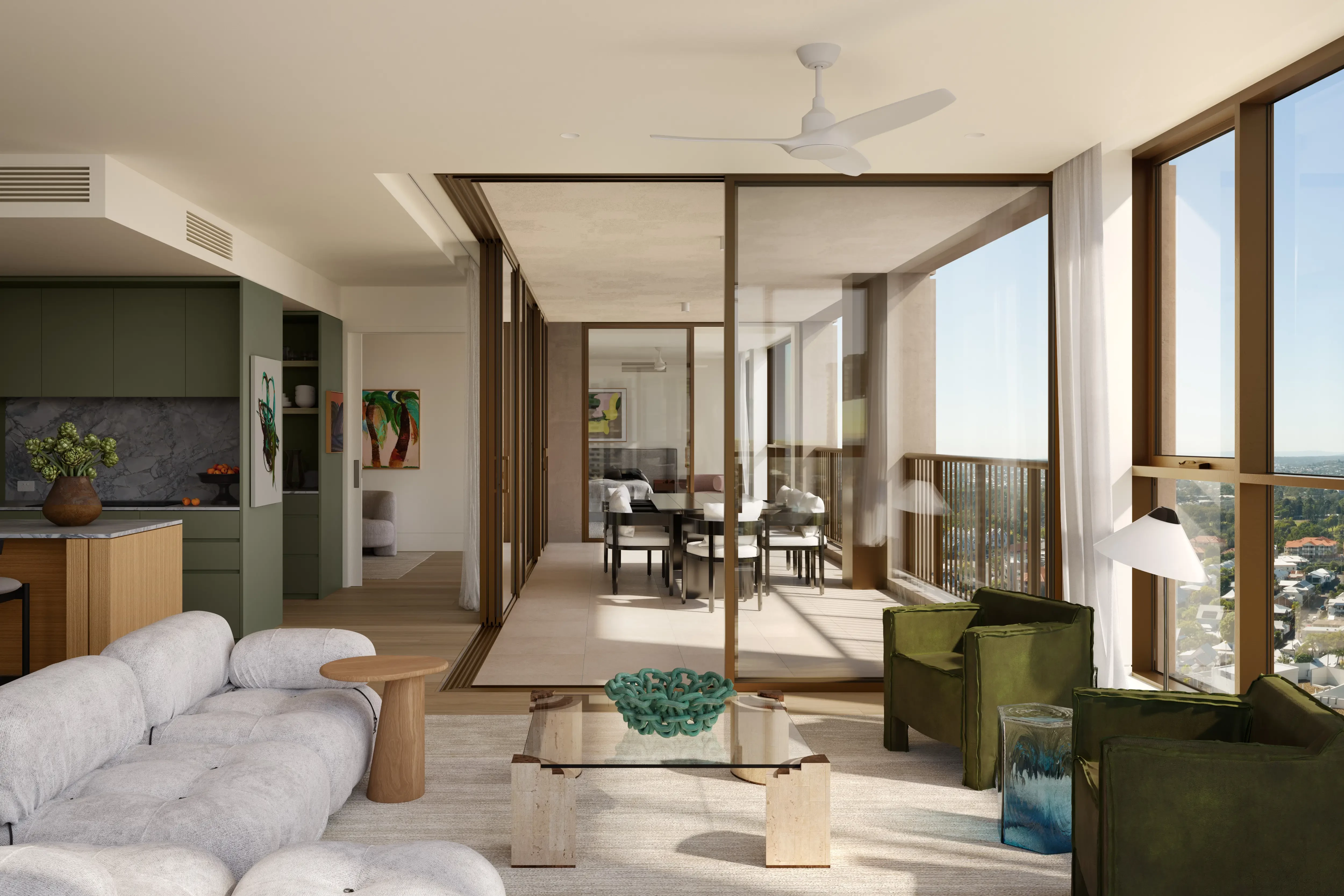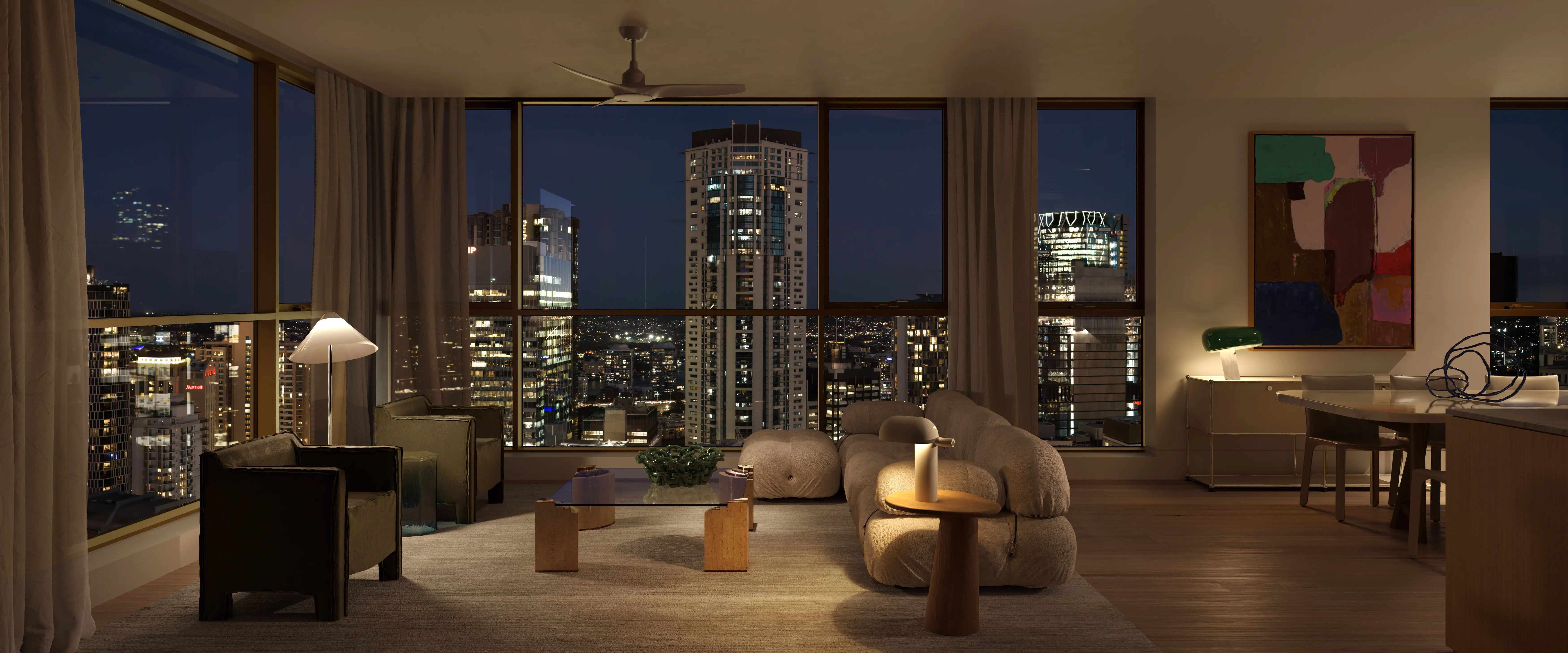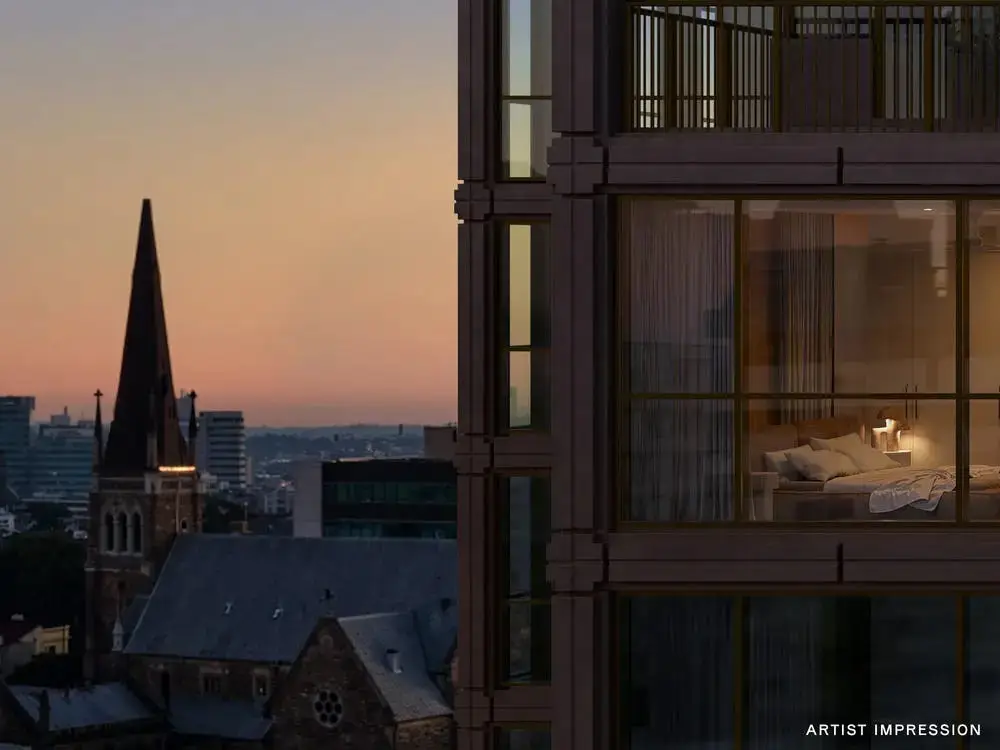Stage 2 Sold Out - Register Now For Our Final Release.
Room to move.
Space to stay.
Not oversized for show, but scaled for real life.
Balancing generous proportions with considered detail, these two-bedroom homes deliver a rare blend of spacious living and refined inner city simplicity.
These two-bedroom homes strike a balance between open space and quiet sophistication. Designed for the evolving needs of modern urban living, these homes draw on Brisbane’s architectural past while looking firmly to its future — functional, beautiful, and built to last.
Effortlessly refined and intuitively designed, the two-bedroom residences at 185 Wharf Street offer a sophisticated lifestyle in one of Brisbane’s most storied neighbourhoods.
- Generously sized two-bedroom residences ranging from 128 square metres to 137 square metres
- Frontage ranging 12 to 30 lineal metres
- Most residences are corner positioned with two or three aspects
- Most residences with multiple balconies
- Most residences limited to only one neighbour
- Boutique design with a maximum of six residences per level
- All residences with secure parking and storage areas
Combining timeless architectural elements with contemporary comfort, the home embraces natural light, cross-ventilation and seamless indoor-outdoor living. With premium finishes and thoughtfully curated interiors, this residence reflects a new standard of apartment living — one that values simplicity, space and long-term comfort.
Residents will enjoy a thoughtfully curated recreation deck featuring a 20-metre pool, spa, gym, dedicated kids play area, and co-working spaces, all surrounded by lushly landscaped gardens. An inviting outdoor barbecue and indoor dining space make socialising easy and enjoyable.
185 Wharf St offers an opportunity to secure a sophisticated take on the classic ‘Australian dream’. Enquire now for a private appointment.
Features:
- Elegant two-bedroom residences, most with dual aspects and high ceilings to enhance light and airflow
- Spacious open-plan living and dining seamlessly connect to one or more generous balcony spaces, perfect for relaxed outdoor entertaining.
- Gourmet kitchen with natural stone benchtops, premium V-ZUG appliances and custom joinery
- Master suite with built-in robe and a beautifully appointed ensuite
- Engineered timber floors, ducted air conditioning and clever built-in storage
- Secure basement parking for one vehicle, direct lift access and video intercom security
- Ideally located within walking distance of Spring Hill cafés, elite schools, parklands and the Brisbane CBD
- Developed by Cbus Property and construction by Hutchinson Builders
- Construction underway. Move in Spring 2027
- All-electric building targeting a 5 Star Green Star rating and a 7 star NatHERS average rating




