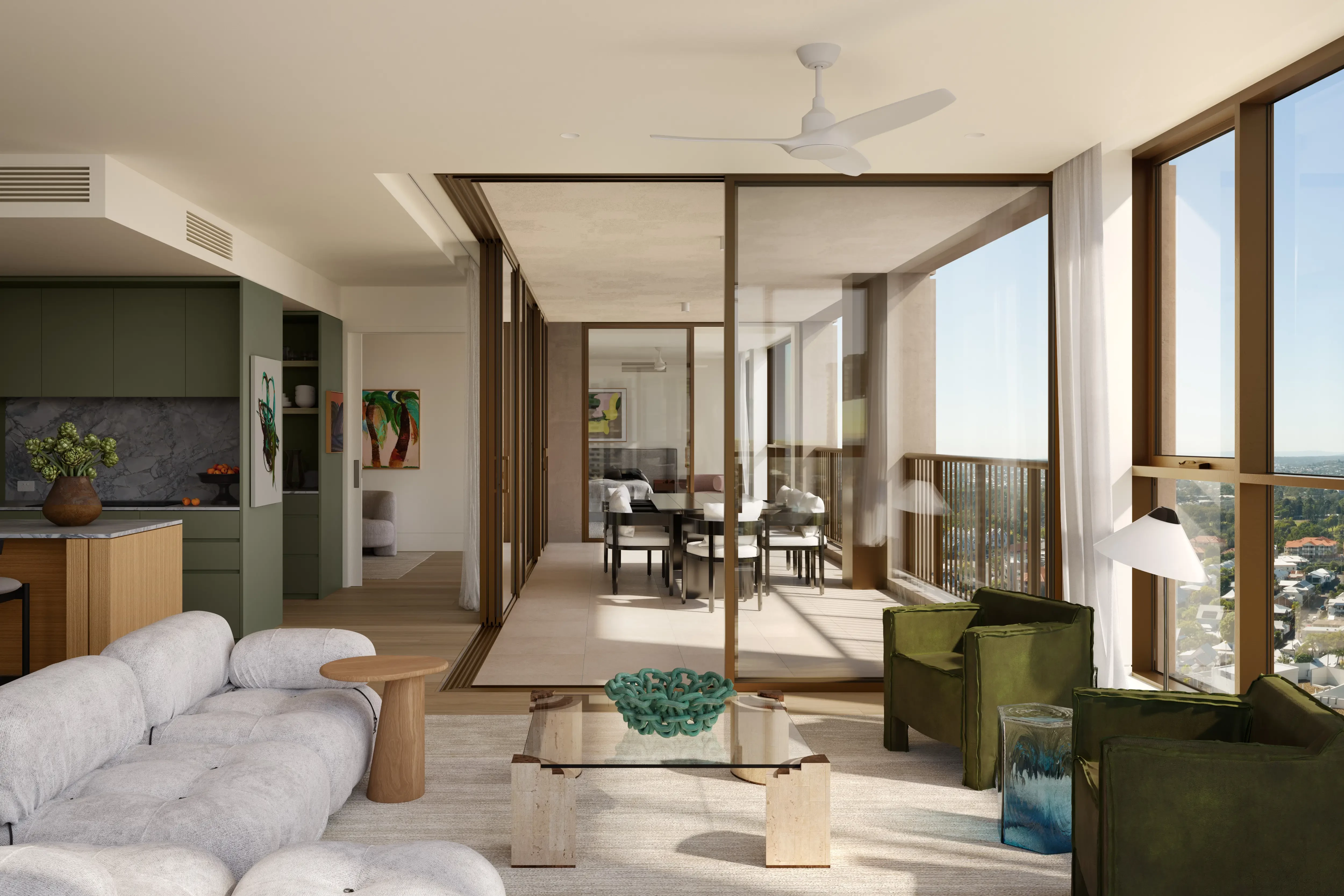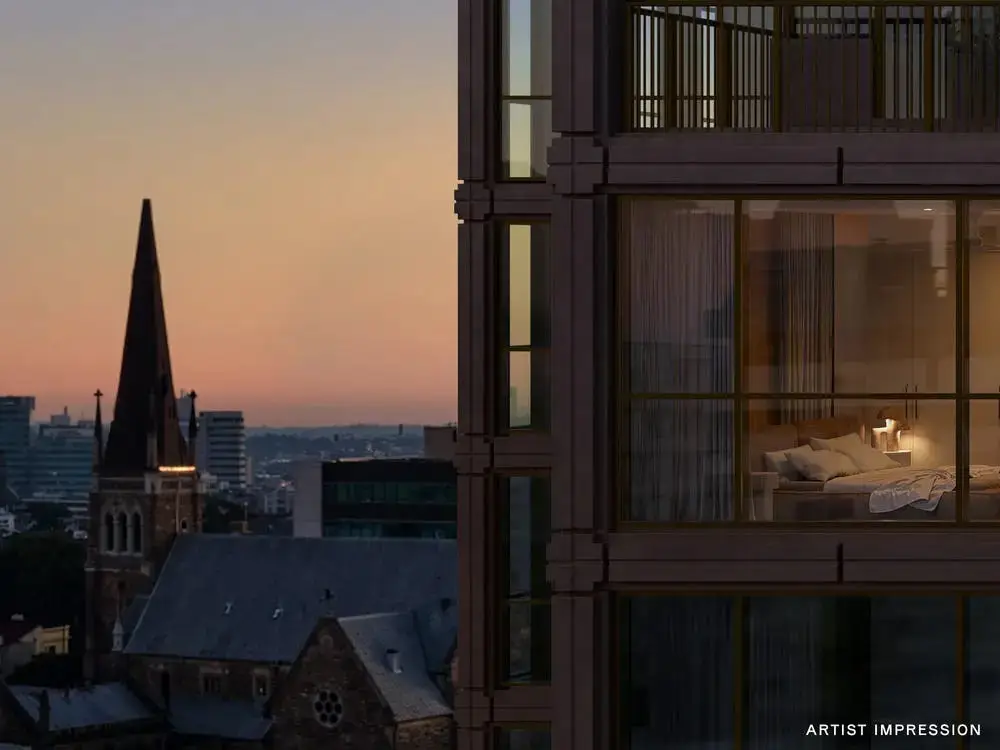Stage 2 Sold Out - Register Now For Our Final Release.
Balancing generous proportions with considered detail, these three-bedroom homes deliver a rare blend of spacious living and refined inner city simplicity.
Room to move.
Space to stay.
Not oversized for show, but scaled for real life.
These three-bedroom homes strike a balance between open space and quiet sophistication. Designed for the evolving needs of modern urban living, these homes draw on Brisbane’s architectural past while looking firmly to its future — functional, beautiful, and built to last.
- Generously sized three-bedroom residences ranging from 178 square metres to 199 square metres
- Frontage ranging from 16 to 35 lineal metres
- All residences with two secure car parks and storage areas
- All residence offer a north-east aspects
- Most residences are corner positioned with three aspects
- Most residences limited to only one neighbour
- Boutique design with a maximum of 5 residences per level
Designed with timeless intent and a deep respect for the traditional Brisbane home, this residence offers large balconies, abundant natural light, and an intuitive floorplan that adapts to evolving lifestyles. With premium finishes and an emphasis on connection to the outdoors, this home invites both quiet retreat and effortless entertaining in the heart of Spring Hill.
The recreational amenity is tailored to the needs of modern families: a dedicated kids’ play space, outdoor dining areas, dog off-leash area, dedicated work-from-home space, bike storage and a workshop, along with a 20-metre pool, spa, sauna and gym. Wellness and convenience are at the core of 185 Wharf St.
185 Wharf St offers an opportunity to secure a sophisticated take on the classic ‘Australian dream’. Enquire now for a private appointment.
Features:
- Developed by Cbus Property and construction by Hutchinson Builders
- Construction underway. Move in Spring 2027.
- Expansive three-bedroom residence with north-east aspects, high ceilings, and excellent natural light
- Open-plan living and dining spaces seamlessly connect to private balconies
- Gourmet kitchen featuring natural stone benchtops, premium V-ZUG appliances and bespoke joinery
- Generous master suite with walk-in robe and a beautifully finished ensuite
- Two additional bedrooms with built-in robes, ideal for family, guests or flexible use
- Full-sized laundry, engineered timber flooring, ducted air conditioning and ample storage throughout
- Secure basement parking for two vehicles, with direct lift access and video intercom entry
- Positioned within walking distance of Brisbane’s CBD, leading schools, transport and green spaces
- All-electric building targeting a 5 Star Green Star rating and a 7 star NatHERS average rating




