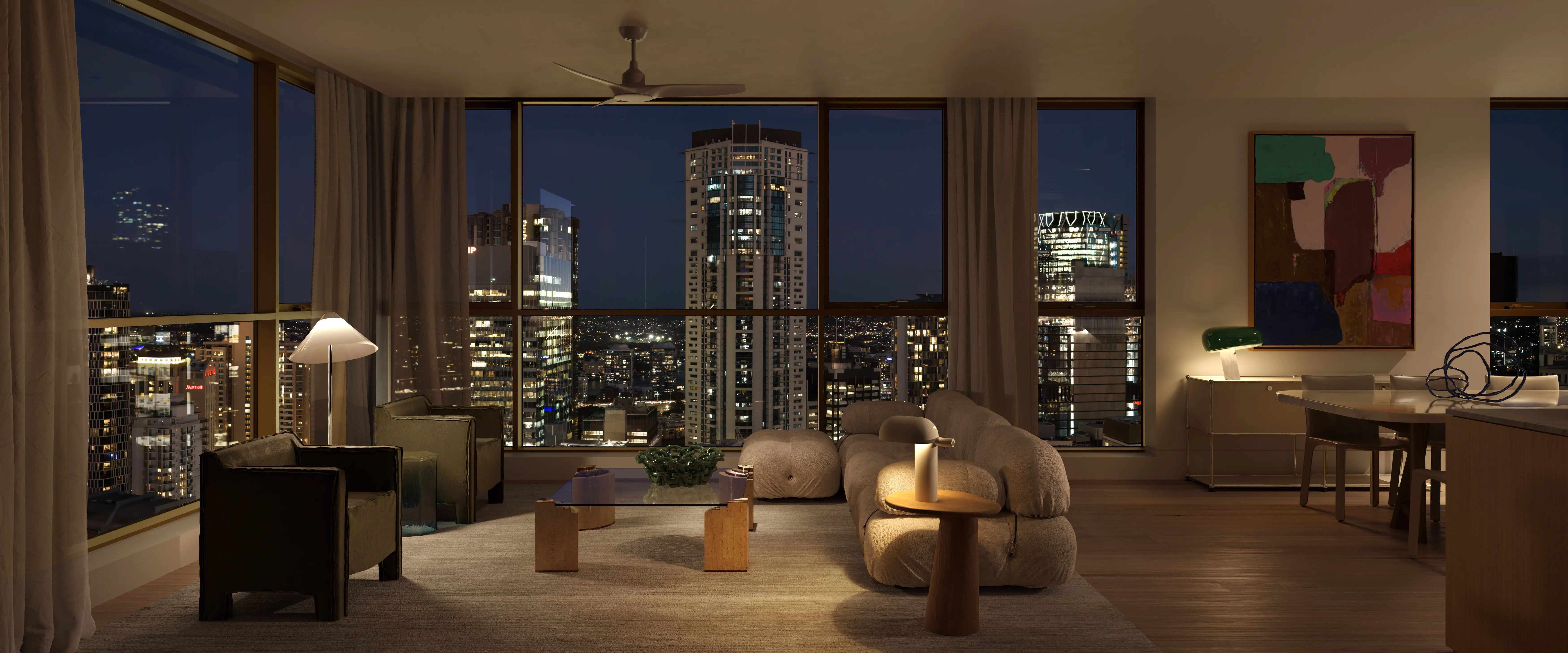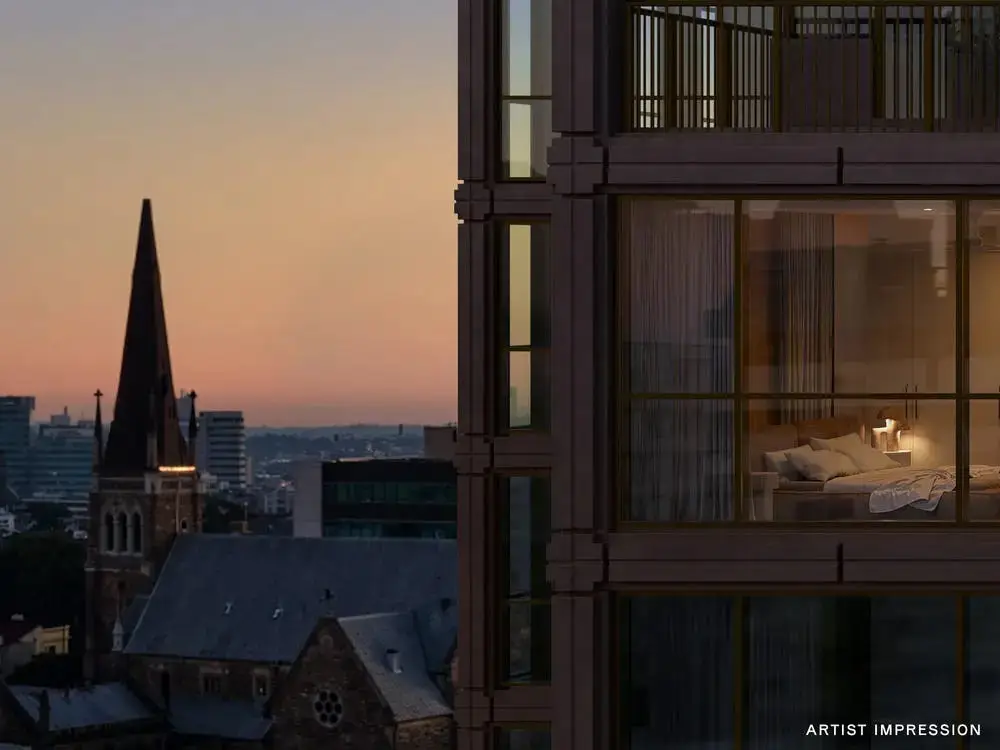Register Now For Our Final Release Coming Early 2026.
Proudly developed by Cbus Property, with construction underway by Hutchinson Builders, move-in Spring 2027.
Not oversized for show, but scaled for real life.
Offering the privacy of a standalone home without leaving the city, these grand four-bedroom residences feature light from three sides and expansive frontage—Rothelowman designed for those who value substance over spectacle.
Inspired by true Brisbane homes, with high ceilings, deep verandas, and natural airflow, they’re crafted for families, comfort, and seamless indoor-outdoor living. Designed for the evolving needs of modern family urban living, they draw on Brisbane’s architectural past while looking firmly to its future — functional, beautiful, and built to last.
- Generously sized four-bedroom residences with 277 square metres of living
- Incredible 43 lineal metres of frontage
- Offering complete privacy with only one neighbour
- All residences with three secure car parks and storage areas
- Positioned with triple aspects
- Expansive entertainers balcony
- Two separate living areas to allow for multi-generational living
The recreational amenity is tailored to the needs of modern families: a dedicated kids’ play space, outdoor dining areas, dog off-leash area, dedicated work-from-home space, bike storage and a workshop, along with a 20-metre pool, spa, sauna and gym. Wellness and convenience are at the core of 185 Wharf St.
Spring Hill is transforming into Brisbane’s next residential hotspot, offering some of Brisbane’s most sought-after schools, expansive green spaces, a lively dining scene, and effortless access to the city. 185 Wharf St puts you in the heart of it all, without the added layer of even contemplating the notion of renovation, garden maintenance and upkeep.
185 Wharf St offers an opportunity to secure a sophisticated take on the classic ‘Australian dream’. Enquire now for a private appointment.
Features:
- A rare 43 linear metre frontage and an expansive 277 square metres of living space, offering home scale and presence
- Grand-scale four-bedroom residence, enjoy sweeping views
- Exclusive residences offering complete privacy with only one neighbour
- Architecturally designed interiors featuring expansive open plan living and dining and double sized balconies with seamless integration to outdoor entertaining areas.
- Gourmet kitchen appointed with natural stone benchtops, premium V-ZUG appliances and custom joinery for both style and function
- Palatial master suite with walk-in robe and beautifully appointed ensuite; all bedrooms generously scaled with built-in robes
- Full-sized laundry, engineered timber flooring, ducted air conditioning, and thoughtfully integrated storage throughout
- Secure basement parking for three vehicles, dedicated storage, direct lift access and video intercom security
- Ideally located within walking distance of village cafés, elite schools, green parklands and the Brisbane CBD
- All-electric building targeting a 5 Star Green Star rating and a 7 star NatHERS average rating




