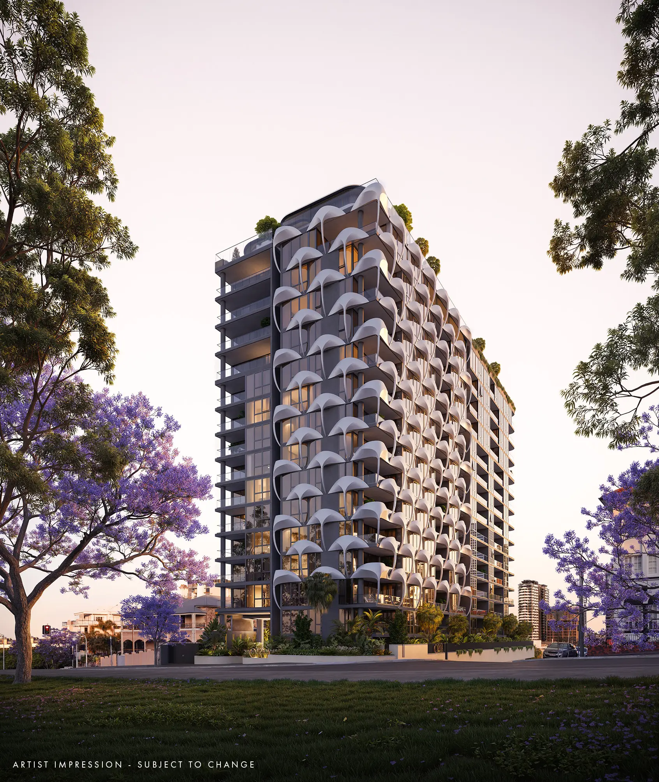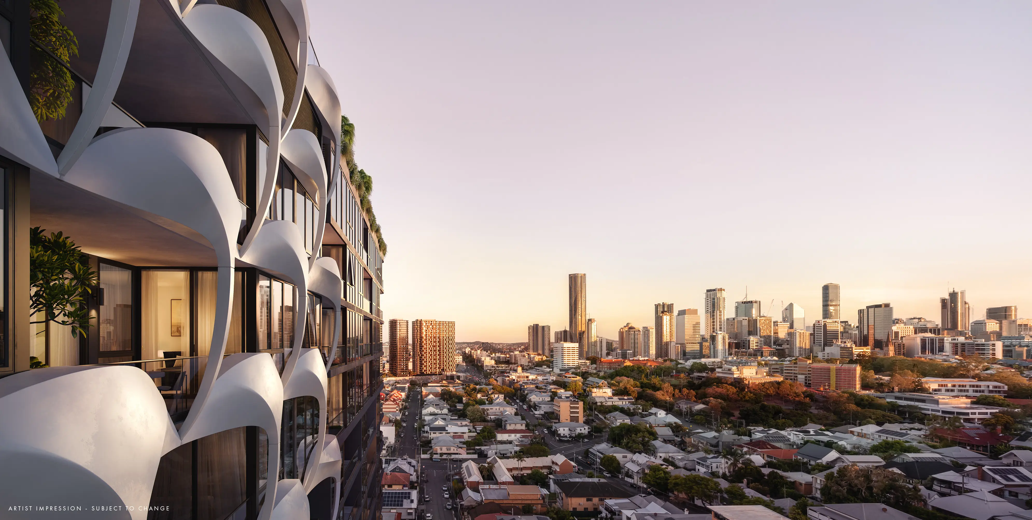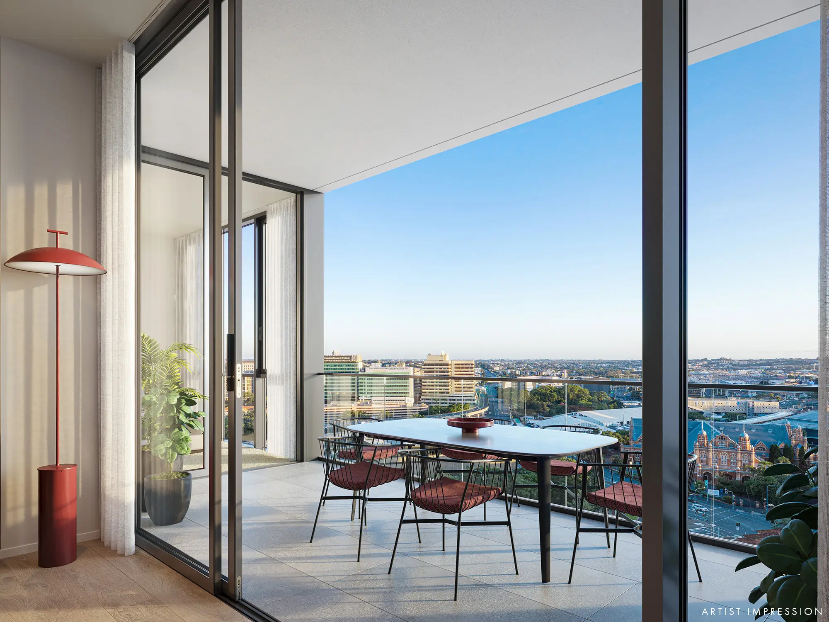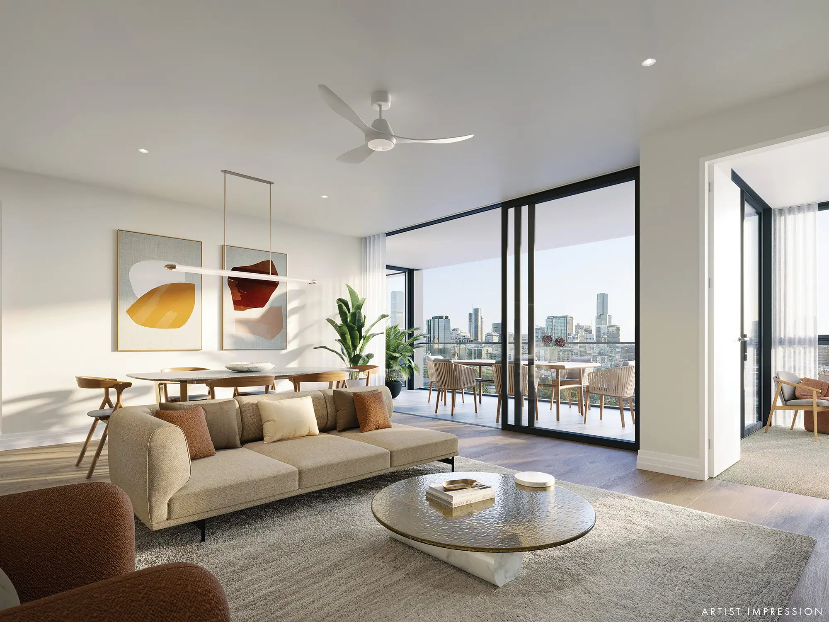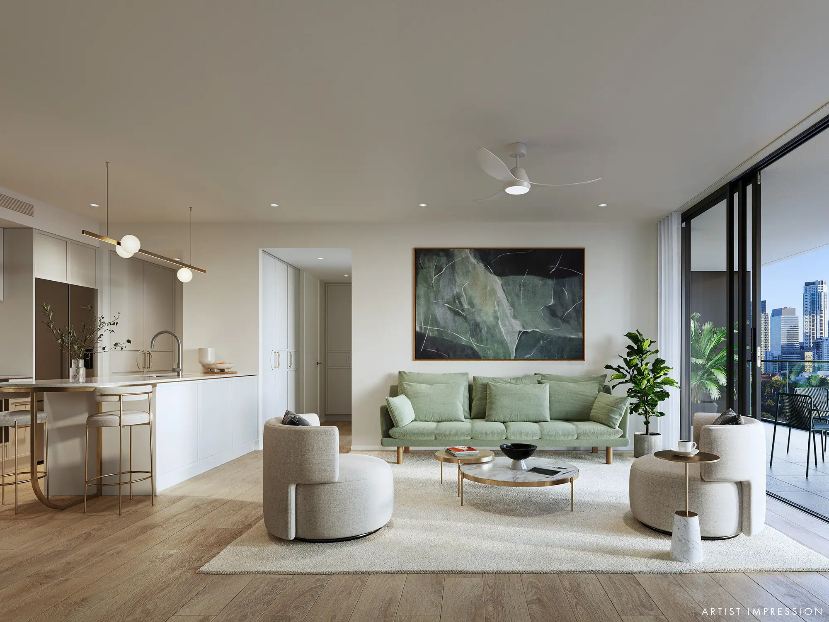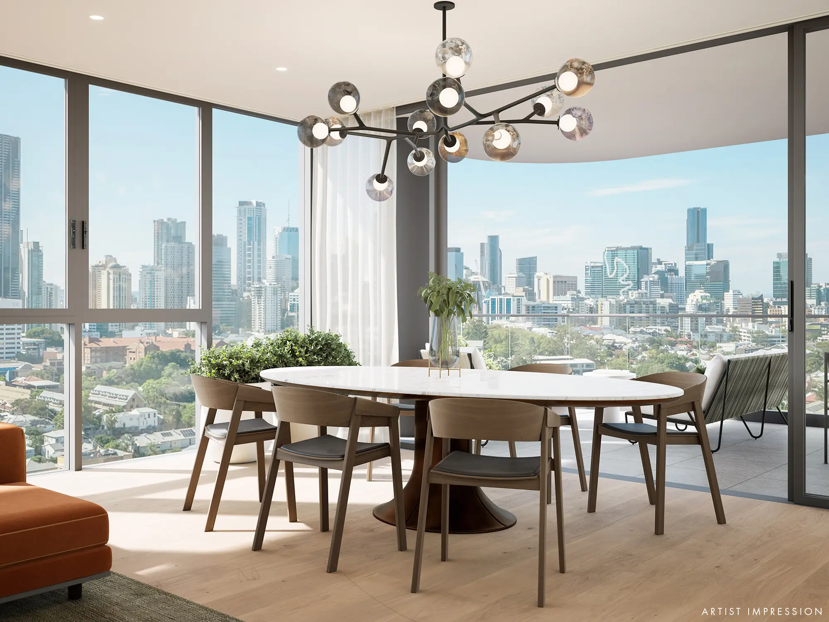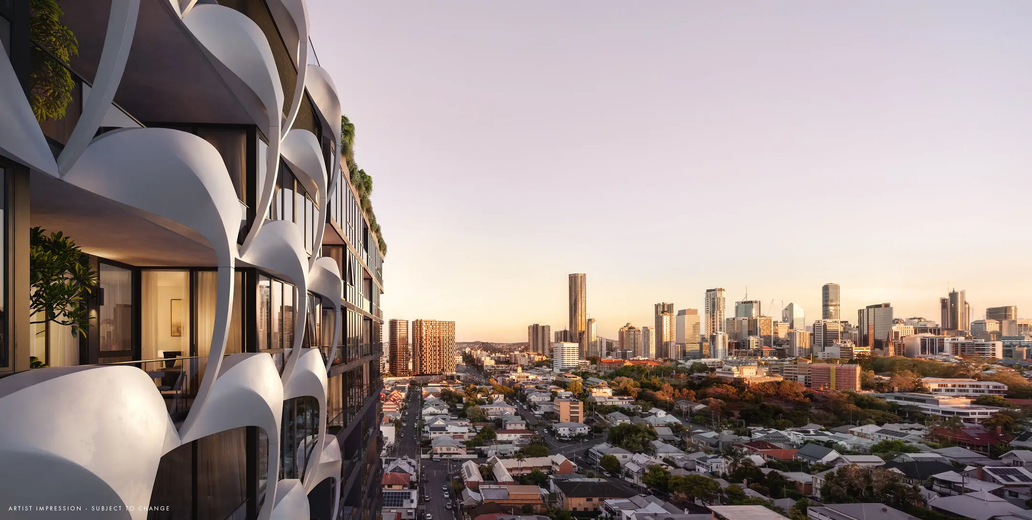Residence 609 is a spectacular three-bedroom, Type D apartment capturing sweeping north-west views over Victoria Park and the city skyline from its spacious, sunlit balcony. From a coveted corner position within Oria, this luxuriously appointed home offers character-filled, Art Deco-inspired details, adding warmth to a home that feels both refined and welcoming, set within a building that celebrates both classic design and modern elegance.
Open plan living enhances the sense of space, with an effortless flow to the wide balcony that welcomes in natural light and fresh air. At the heart of the home, a sculptural curved island bench anchors the designer kitchen, where bespoke lighting, custom joinery, fluted glass cabinetry, integrated appliances, engineered timber floors and brass accents bring Oria’s Art Deco aesthetic to life.
Balancing beauty and practicality, this apartment is ideal for professionals, couples or families seeking vibrant inner-city living. Residents will also enjoy access to Oria’s exclusive rooftop pool and terrace, which includes social and wellness spaces, such as a gym, yoga space, sauna and steam room as well as rooftop private dining, a cinema, and a music and games room—all with spectacular city views. A pickleball court, off-leash dog space and dedicated business centre complete this exceptional lifestyle—designed for connection, wellbeing and the very best of modern city living.
At Oria, Happiness Blooms Within
Highlights of Residence 609:
- Three-bedroom, three-bathroom apartment with 2.7 metre ceilings and a total floor size of 152m²
- Wide 18m² balcony overlooking Victoria Park
- Huge master suite with wool-blend carpet, walk-through robe, and luxurious ensuite
- Two generous additional bedrooms—one with an ensuite and another that opens onto the balcony
- High-end kitchen with curved island bench, Smeg combi-oven, induction cooktop, dishwasher and mineral stone benchtops
- Custom joinery, brass accents, and engineered timber flooring
- Extensive built-in storage
- Ducted air conditioning
- Separate bathroom and laundry
- Two secure parking spaces
- On trend neutral Gregory interior scheme
Display now open - Enquire today and book a private appointment to learn more and experience the immersive 3D interactive apartment and rooftop amenity tours.
Drop in and discover Oria on Saturday 9am to 10.30am and Sunday 9am to 11am
*Price correct at time of publication. Images represent a typical D Type floorplan, are artist impressions only and subject to change. Furniture is for display purposes only.

