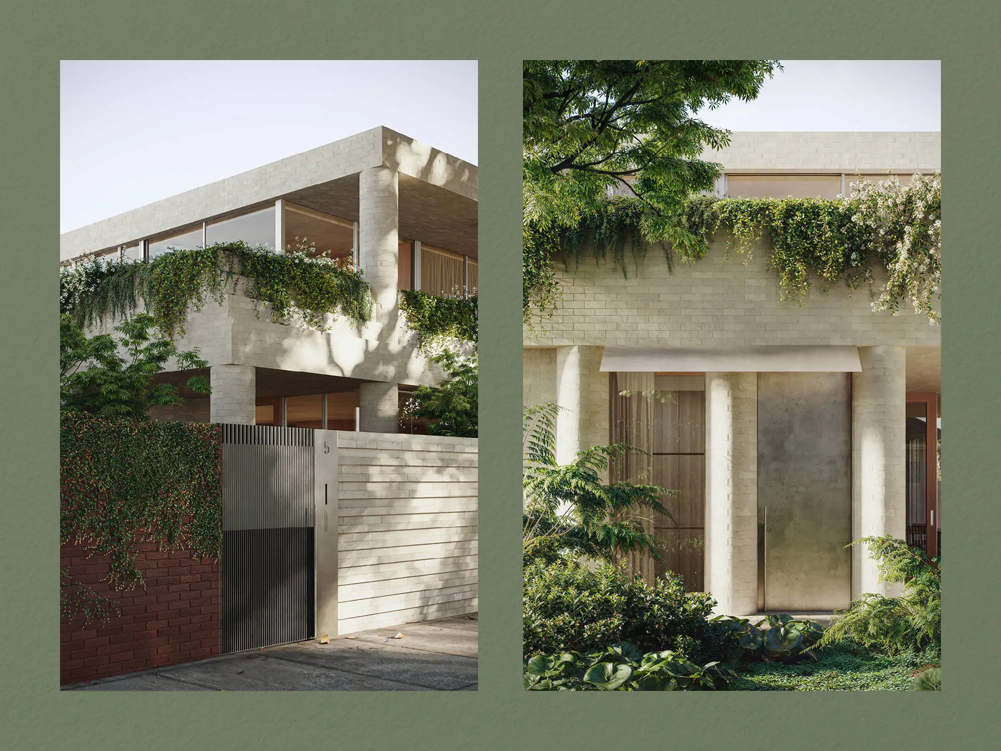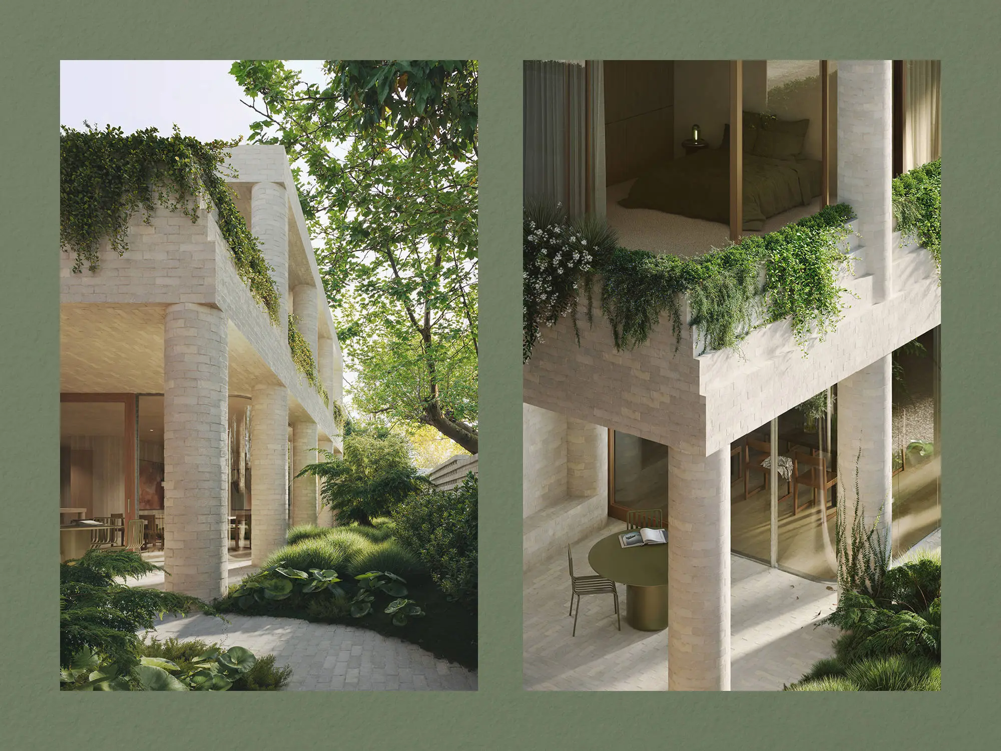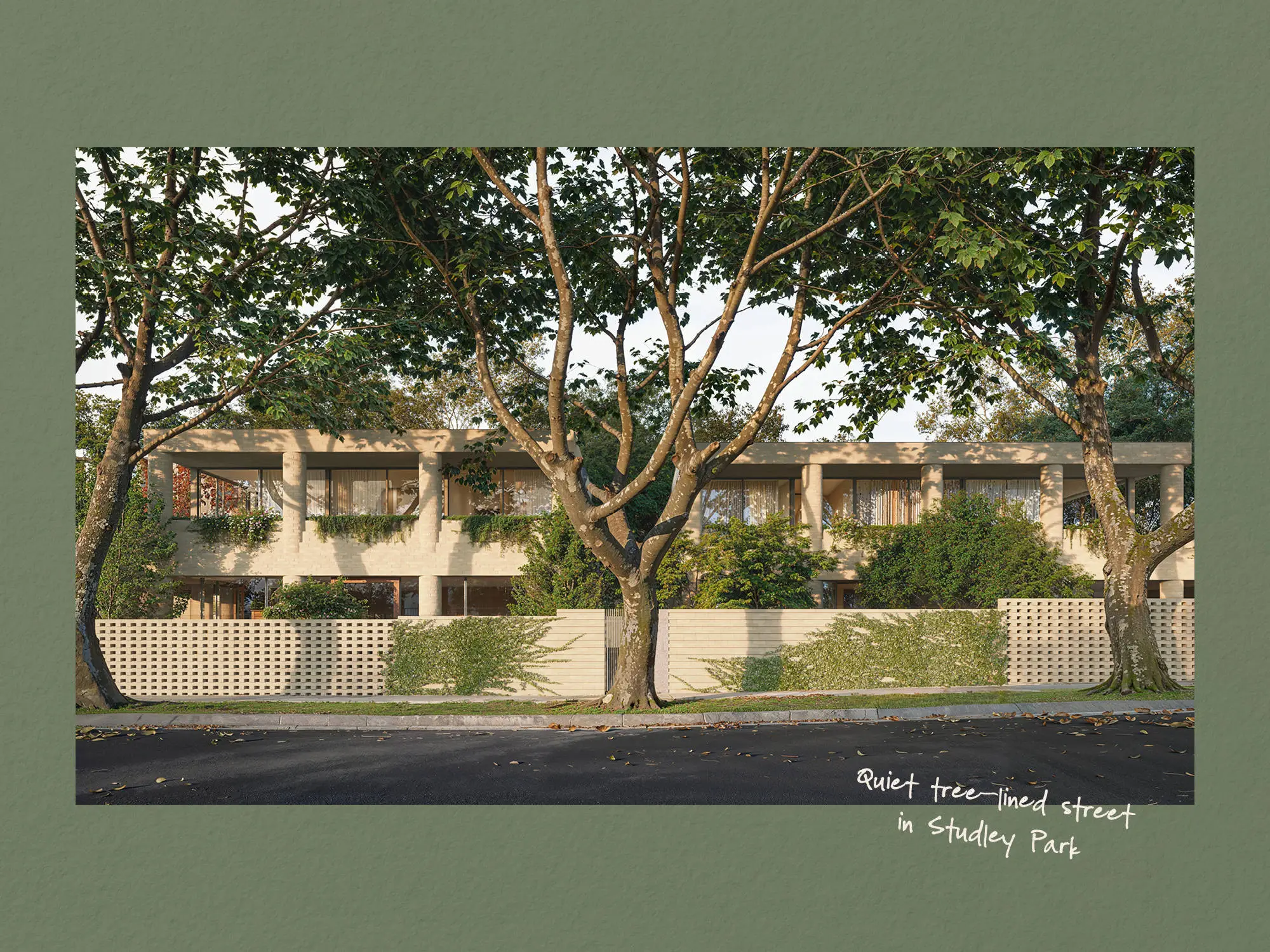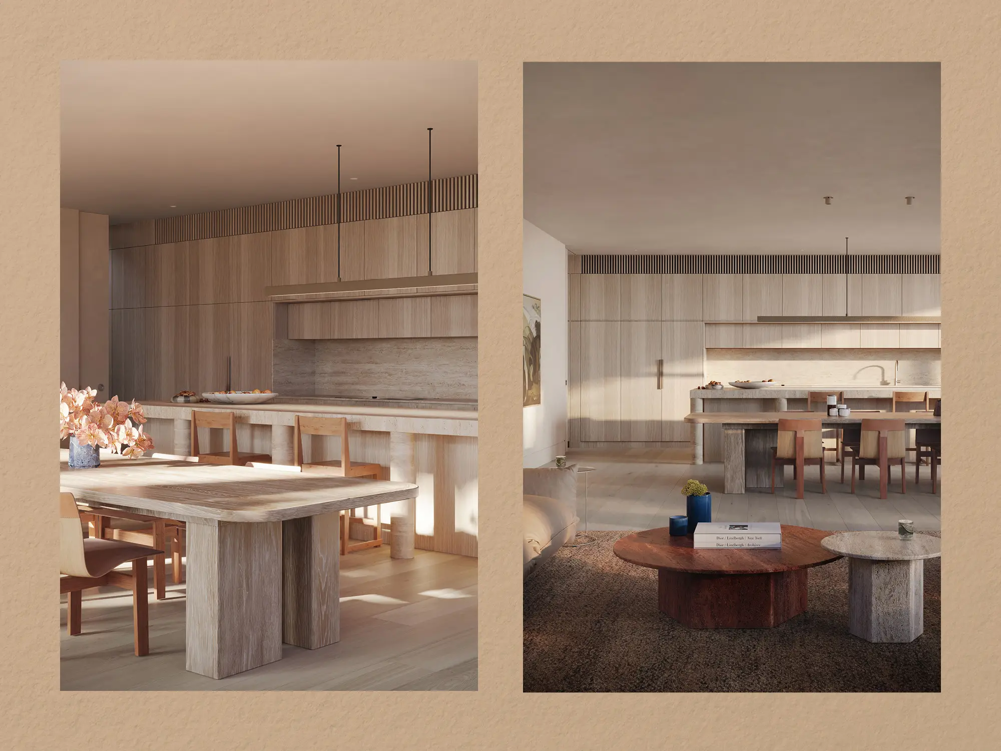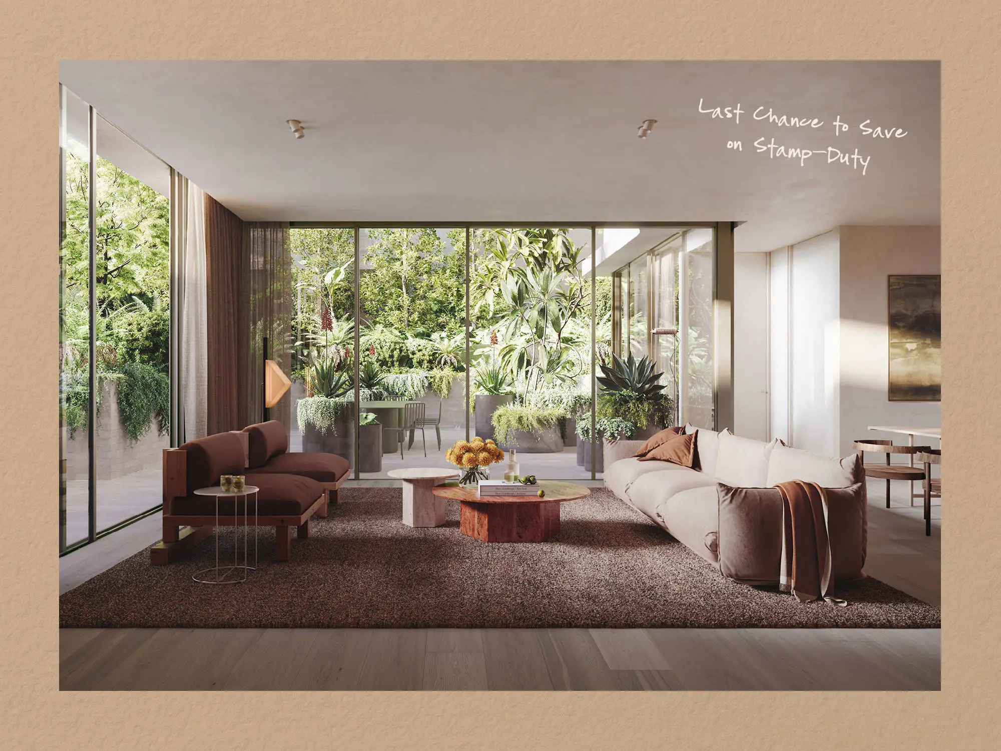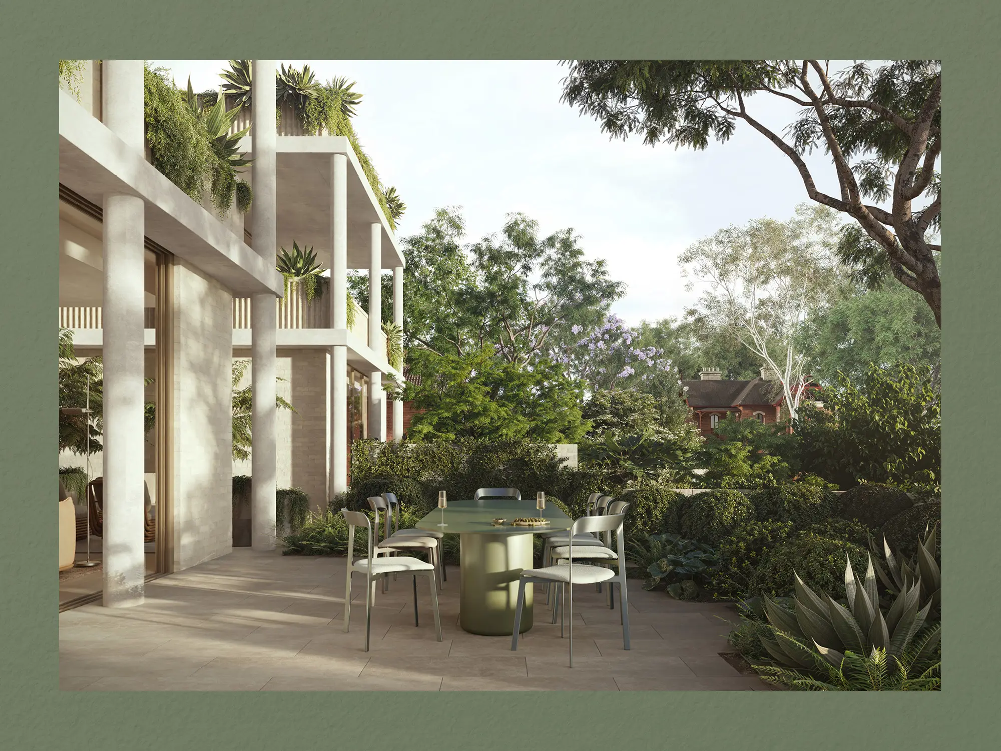Experience a remarkable sense of space, comfort and amenity in this meticulously designed penthouse, featuring extensive outdoor areas and multiple living and dining spaces, all nestled within a lush, leafy landscape.
Characterised by towering house-sized proportions and soaring outlooks, this expansive home is enveloped by outdoor areas on two sides, providing seamless indoor-outdoor flow and optimal cross ventilation. Perfect for entertaining, the outdoor spaces are equipped with an integrated BBQ and kitchen amenities, complemented by multiple seating and dining areas.
The centrepiece of the generous open-plan living area is a curated chef’s kitchen, highlighted by cutting-edge Gaggenau appliances, elegant Brodware tapware and a spacious scullery with ample storage, ensuring effortless hosting. Sky lights throughout the home flood the interiors with natural light, enhancing the sense of openness and space.
Featuring ensuites and bespoke Molteni&C wardrobes in each bedroom, this design-driven residence is designed to offer the ultimate in comfort and craftsmanship.
Echoing the natural beauty of the architecture and the Studley Park precinct, the finishes palette is composed of tactile yet pared-back materials, featuring Krause bricks, travertine and marble tiles, European Oak flooring and timber joinery, with plush wool carpets to the bedrooms. Equipped with storage solutions comparable to that of a standalone home, and with the convenience of lift access and up to 4 car spaces, this meticulously crafted home places liveability and functionality at the forefront of every design decision.
Every residence at Fernhurst is underpinned by a collection of premium design features and amenities, including 3m high ceilings, either a northern aspect and/or multiple aspects, increased access to daylight and outlook, and cross-flow ventilation.

