 18
18
2-4
2-3
2-4
 18
18
 21
21
 10
10
 7
7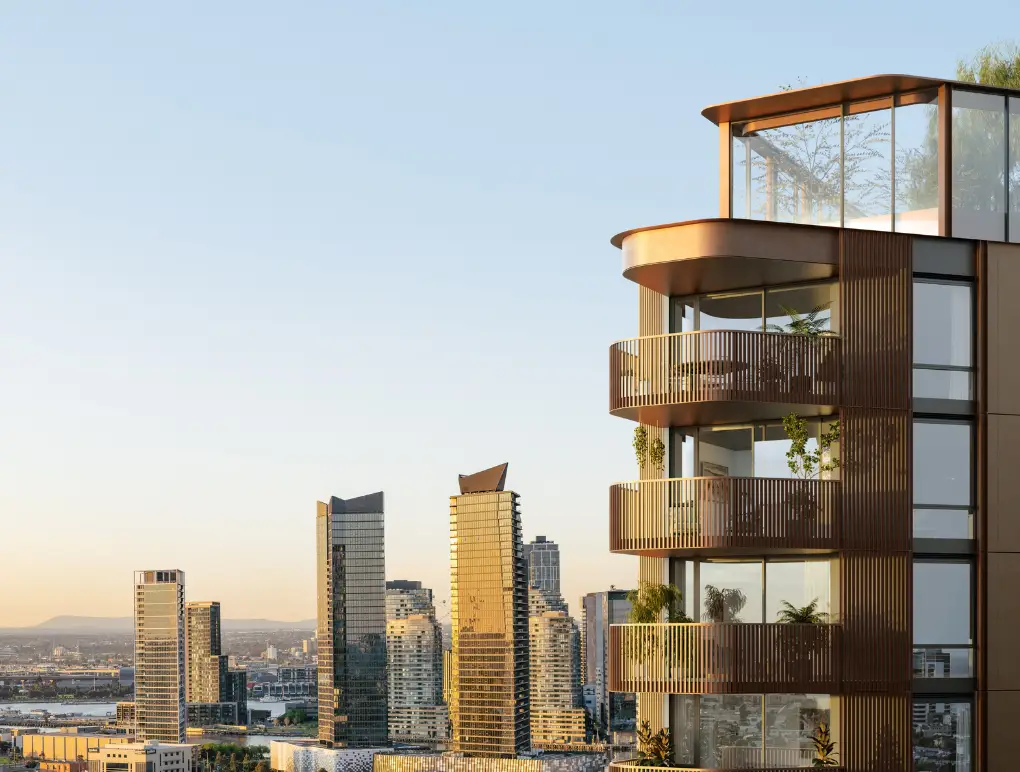
 19
19
 30
30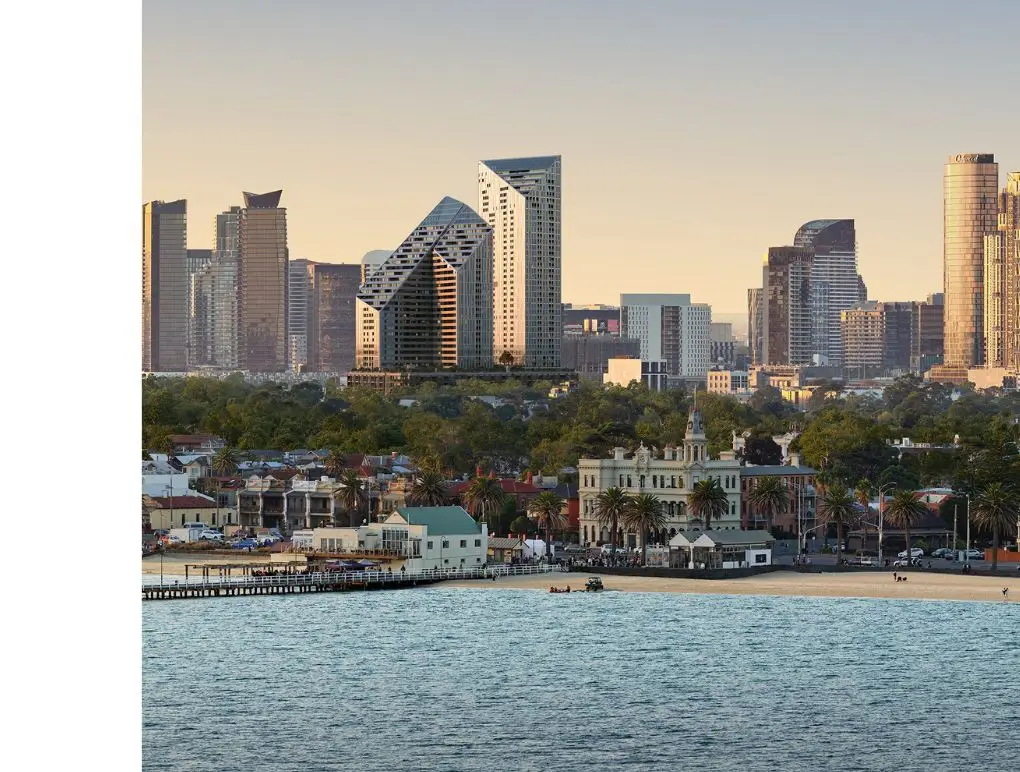
 6
6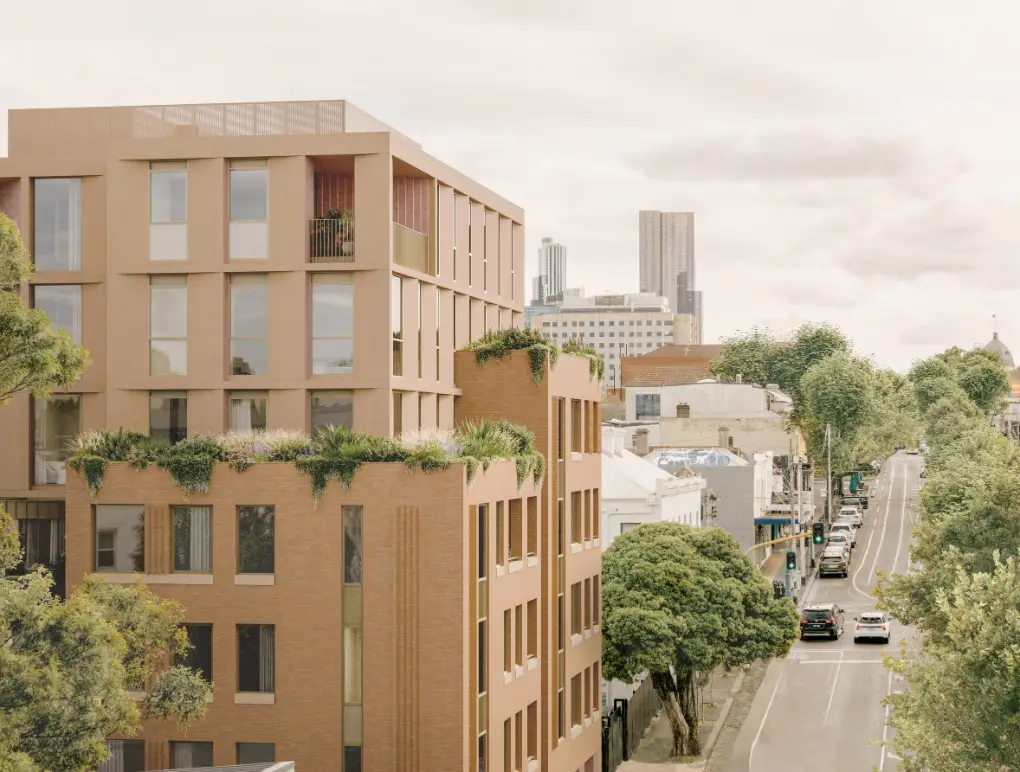
 24
24
 12
12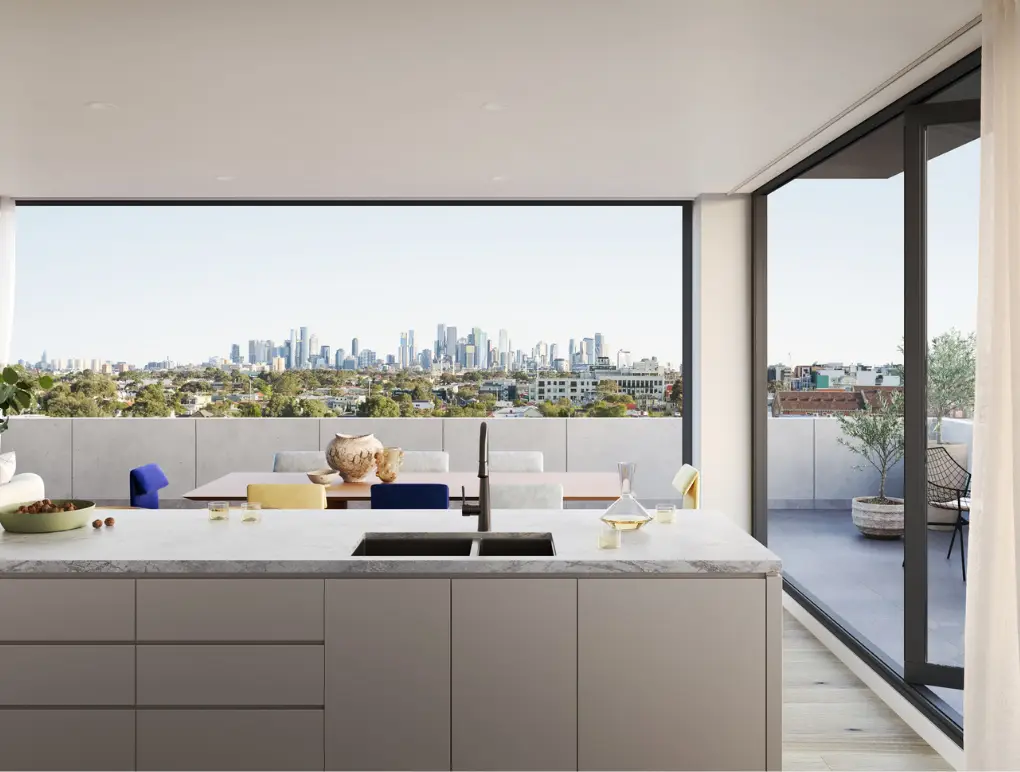
 28
28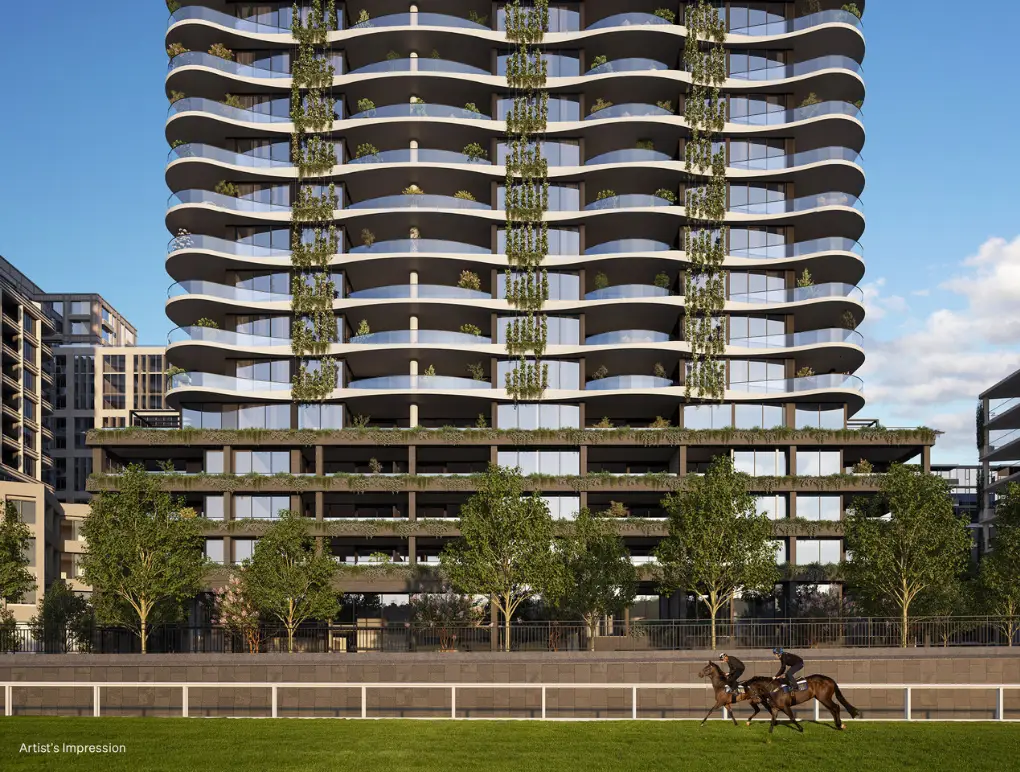
 20
20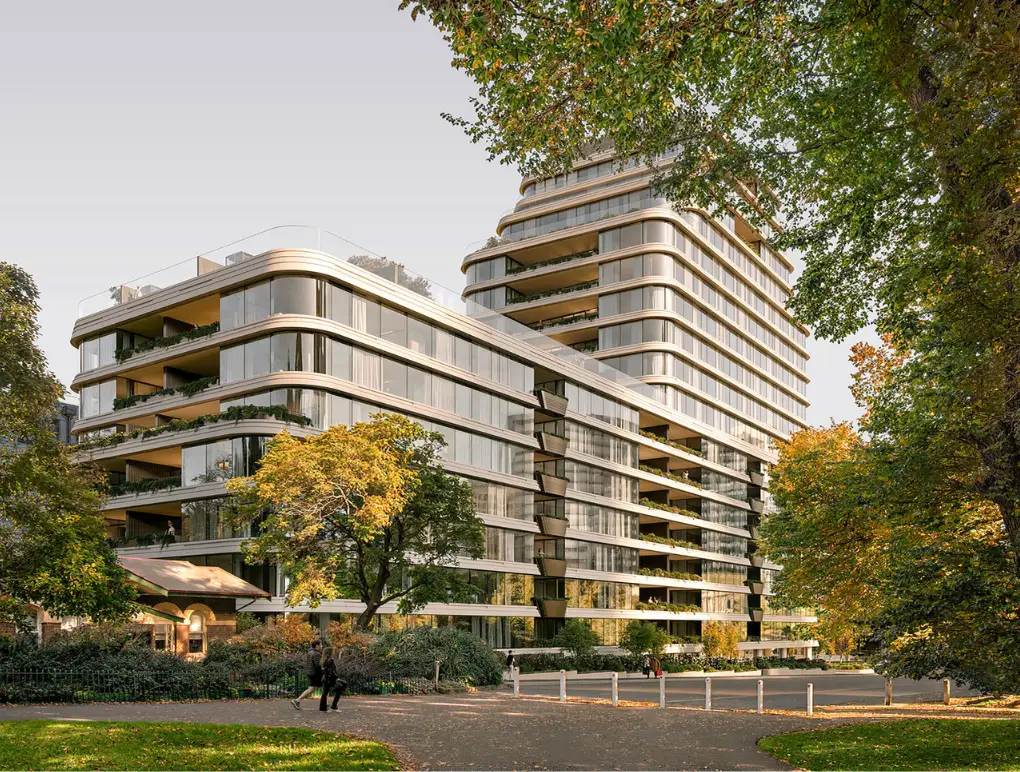
 26
26
 23
23
 17
17
 12
12
 14
14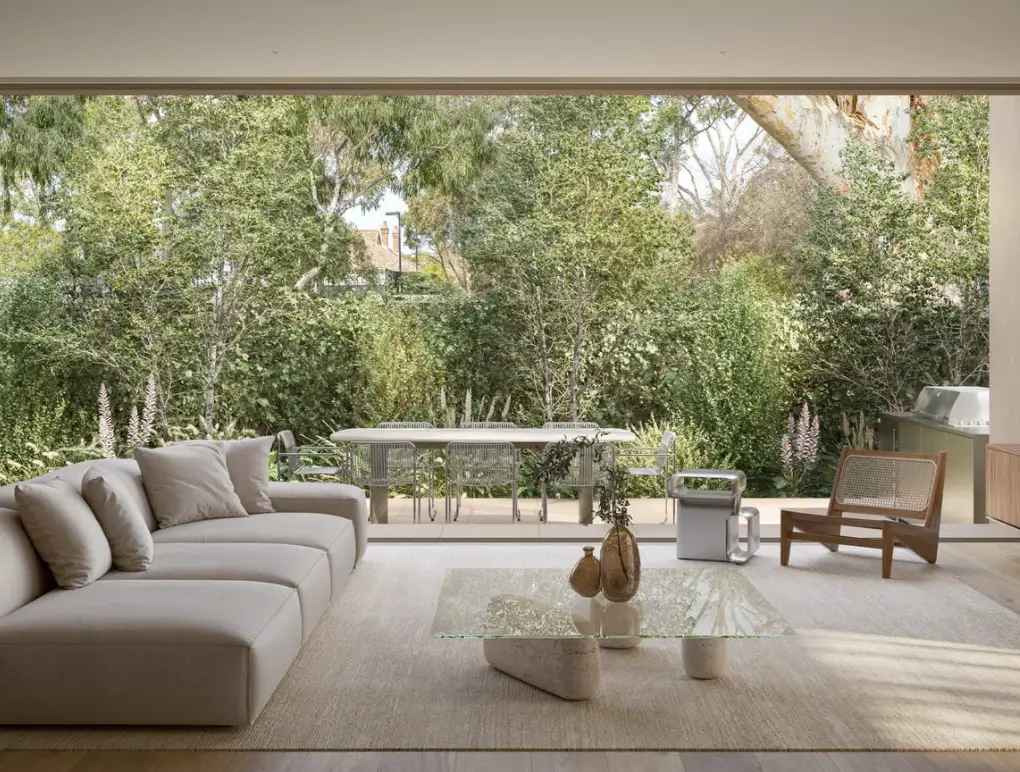
 14
14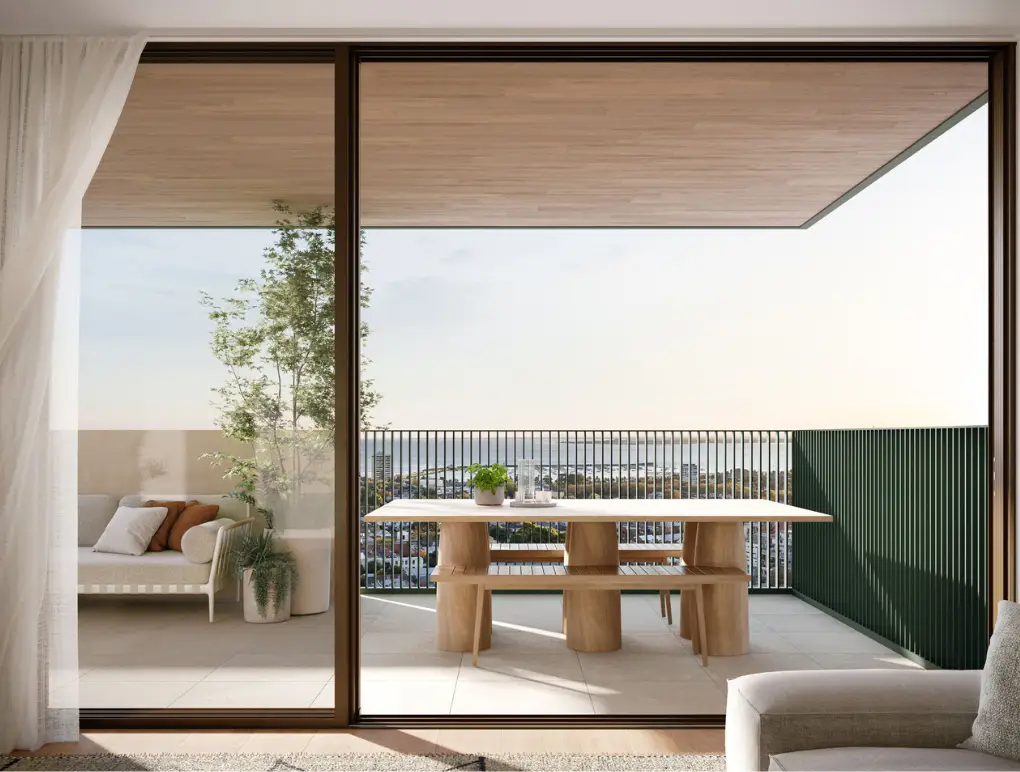
 16
16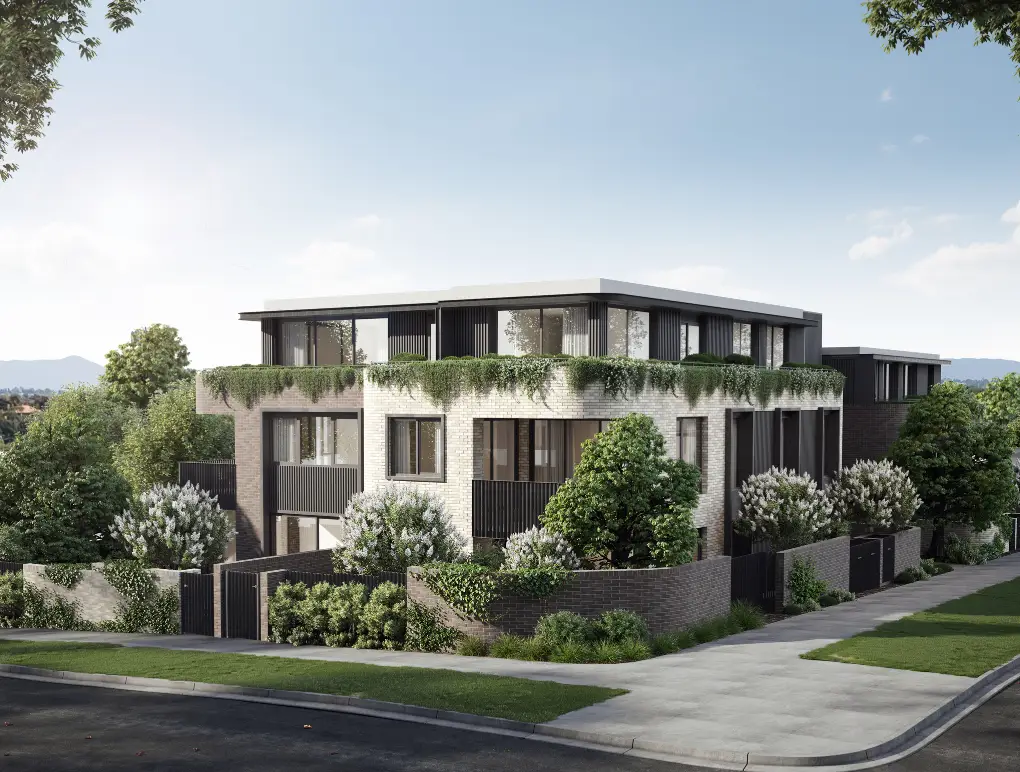
 18
18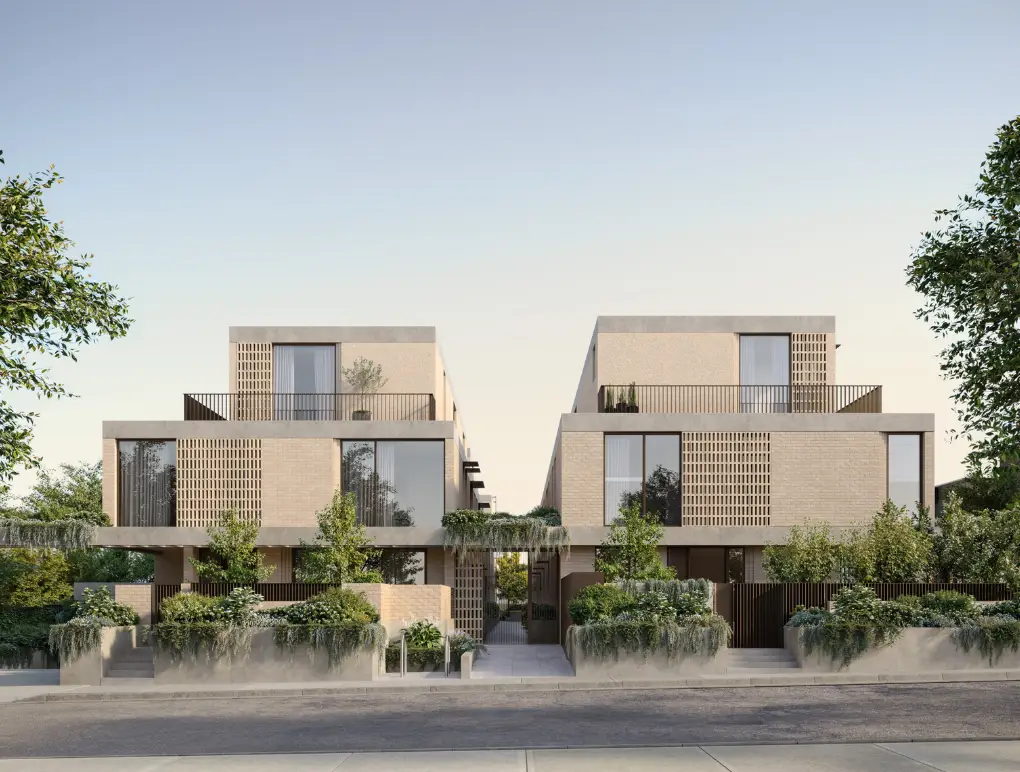
 26
26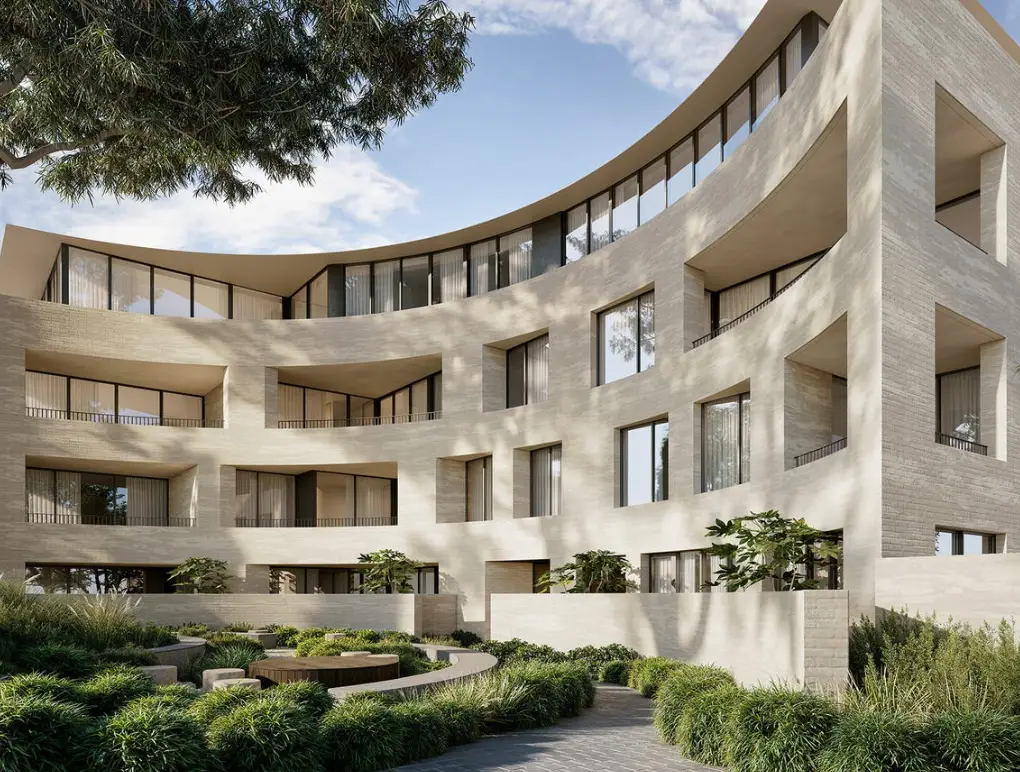
 23
23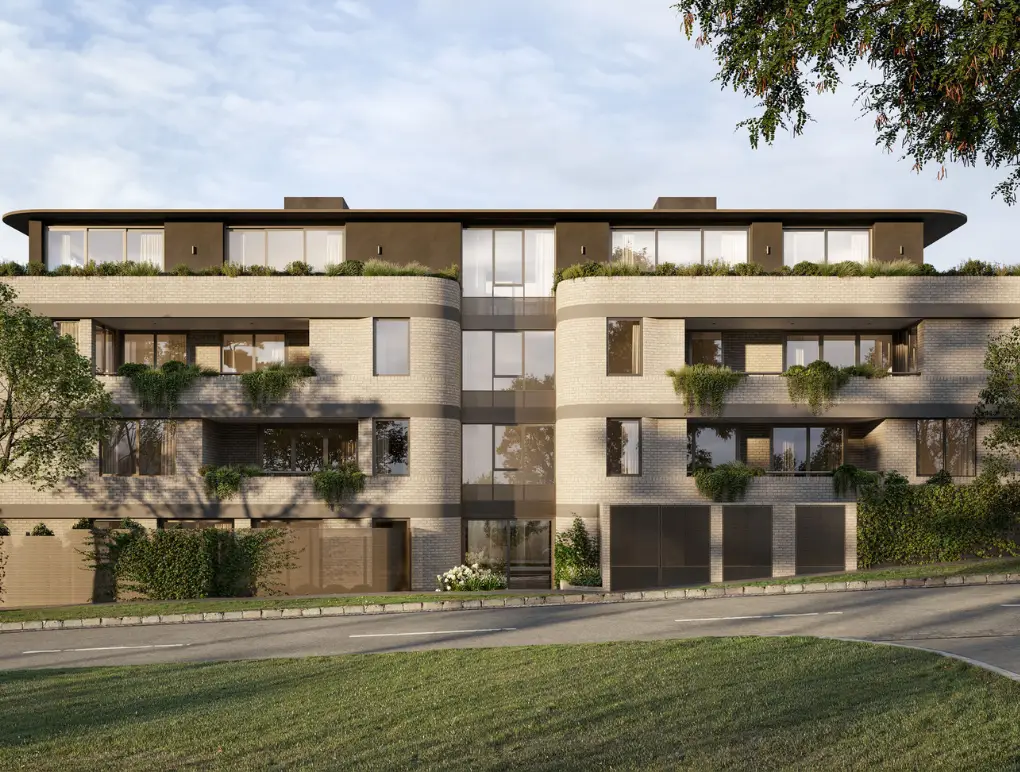
Just a stone’s throw away from Melbourne’s bustling CBD, North Melbourne is a lively neighbourhood with an eclectic blend of boutique retailers, diverse dining options and creative arts hub. Since 1869, the iconic North Melbourne Football Club has been a cornerstone of the local community, fostering a spirit of passion and unity across generations.
The suburb is a commuter’s dream, offering top-notch transport links with a network of train stations, tram stops and bus routes seamlessly connecting the area. Whether you’re commuting to the city for work or planning a weekend getaway, you’ll find convenient access to the CityLink Freeway at your doorstep.
Discover a vibrant cosmopolitan neighbourhood.
North Melbourne is where old-world charm meets contemporary cool, creating a melting pot of cultures and experiences. Bordered by the sprawling Queen Victoria Market in the south, this beloved landmark beckons with its array of fresh produce, gourmet delights and unique finds from over 600 retailers.
At the heart of this vibrant neighbourhood, Errol Street pulsates with trendy cafes, worldly restaurants, hip boutiques and a thriving arts and live music scene. Kickstart your day with a leisurely brunch at Auction Rooms, browse the picturesque avenue for hidden treasures, and when dusk descends savour a local brew at the historic Courthouse Hotel. Cap off the night with laughter at Melbourne’s largest and finest comedy club, the Comic’s Lounge, or catch a contemporary performance at the Arts House.
Who’s next door? An urban crowd of young professionals, hipsters, couples and students.
North Melbourne’s residents are as diverse as the suburb itself, drawn by its rich cultural appeal and urban convenience. From young professionals and students seeking proximity to the city, to families looking for a vibrant community atmosphere, North Melbourne caters to a wide range of lifestyles through its buzzing nightlife and public spaces.
If you’ve got kids, there are a variety of education options right at your fingertips. Within walking distance, you’ll find an abundance of childcare centres, North Melbourne primary, St Mary’s Kindergarten, University High School, Melbourne University, and RMIT, providing education options for all ages.
The numbers game for North Melbourne investment apartments.
North Melbourne’s range of amenities and proximity to the CBD make it a hot spot for property investors seeking a solid return. Whether you’re looking to settle down or add to your rental portfolio, this trendy suburb has something for everyone.
Home to funky converted warehouses, Victorian-style terraces and sleek standalone homes, North Melbourne boasts a variety of housing options. Plus, with brand new off-the-plan apartments popping up, there’s no shortage of opportunities to invest in this thriving suburb.